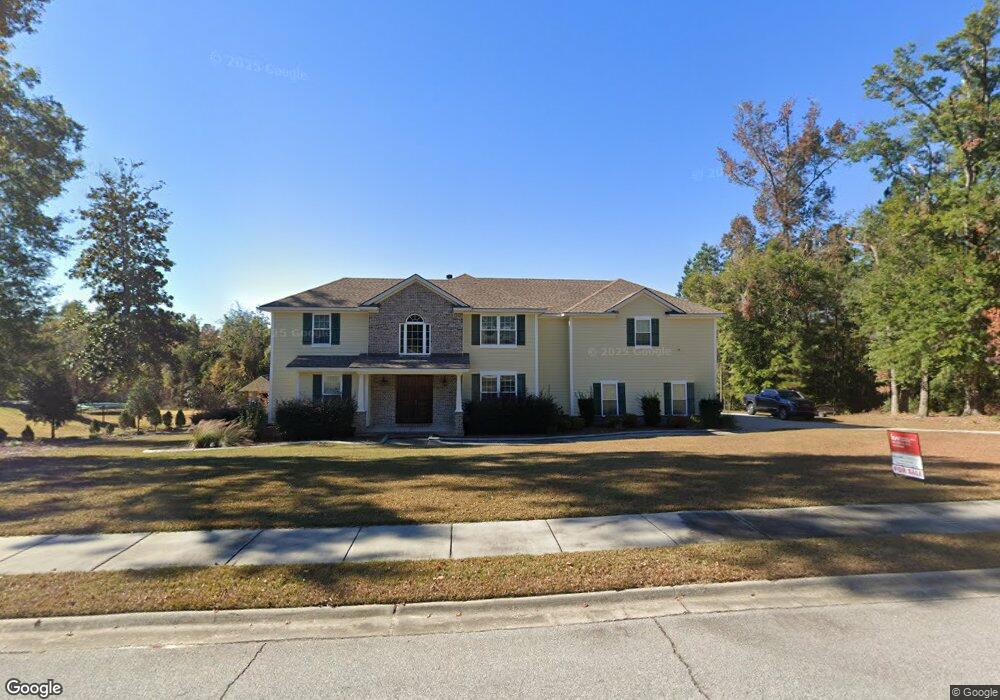111 Crestview Dr Guyton, GA 31312
Estimated Value: $508,000 - $630,000
6
Beds
5
Baths
3,725
Sq Ft
$158/Sq Ft
Est. Value
About This Home
This home is located at 111 Crestview Dr, Guyton, GA 31312 and is currently estimated at $589,069, approximately $158 per square foot. 111 Crestview Dr is a home located in Effingham County with nearby schools including Marlow Elementary School, South Effingham Middle School, and South Effingham High School.
Ownership History
Date
Name
Owned For
Owner Type
Purchase Details
Closed on
Jan 31, 2019
Sold by
Pearce Kevin A
Bought by
Pearce Kevin A and Johnston Sharong Nicole
Current Estimated Value
Home Financials for this Owner
Home Financials are based on the most recent Mortgage that was taken out on this home.
Original Mortgage
$379,905
Outstanding Balance
$331,980
Interest Rate
4.5%
Mortgage Type
New Conventional
Estimated Equity
$257,089
Purchase Details
Closed on
May 25, 2016
Sold by
Platinum Signature Homes L
Bought by
Brown Donna M and Brown Troy K
Home Financials for this Owner
Home Financials are based on the most recent Mortgage that was taken out on this home.
Original Mortgage
$387,000
Interest Rate
3.66%
Mortgage Type
New Conventional
Purchase Details
Closed on
Apr 21, 2016
Sold by
South Georgia Bank
Bought by
Platinum Signature Homes Llc
Home Financials for this Owner
Home Financials are based on the most recent Mortgage that was taken out on this home.
Original Mortgage
$387,000
Interest Rate
3.66%
Mortgage Type
New Conventional
Purchase Details
Closed on
Jul 3, 2013
Sold by
Howze Gregg Inc
Bought by
South Georgia Bank
Purchase Details
Closed on
Nov 1, 2000
Bought by
Howze Gregg Inc
Create a Home Valuation Report for This Property
The Home Valuation Report is an in-depth analysis detailing your home's value as well as a comparison with similar homes in the area
Home Values in the Area
Average Home Value in this Area
Purchase History
| Date | Buyer | Sale Price | Title Company |
|---|---|---|---|
| Pearce Kevin A | -- | -- | |
| Pearce Kevin A | $399,900 | -- | |
| Brown Donna M | $41,091 | -- | |
| Platinum Signature Homes Llc | $44,000 | -- | |
| South Georgia Bank | -- | -- | |
| Howze Gregg Inc | -- | -- |
Source: Public Records
Mortgage History
| Date | Status | Borrower | Loan Amount |
|---|---|---|---|
| Open | Pearce Kevin A | $379,905 | |
| Closed | Pearce Kevin A | $379,905 | |
| Previous Owner | Brown Donna M | $387,000 |
Source: Public Records
Tax History
| Year | Tax Paid | Tax Assessment Tax Assessment Total Assessment is a certain percentage of the fair market value that is determined by local assessors to be the total taxable value of land and additions on the property. | Land | Improvement |
|---|---|---|---|---|
| 2025 | $7,423 | $230,697 | $31,200 | $199,497 |
| 2024 | $7,617 | $257,422 | $31,200 | $226,222 |
| 2023 | $6,440 | $212,024 | $31,200 | $180,824 |
| 2022 | $92 | $199,624 | $18,800 | $180,824 |
| 2021 | $5,886 | $191,874 | $18,000 | $173,874 |
| 2020 | $4,934 | $177,398 | $18,000 | $159,398 |
| 2019 | $5,254 | $177,398 | $18,000 | $159,398 |
| 2018 | $5,139 | $165,800 | $18,000 | $147,800 |
| 2017 | $5,383 | $176,480 | $18,000 | $158,480 |
| 2016 | $252 | $8,800 | $8,800 | $0 |
| 2015 | -- | $8,800 | $8,800 | $0 |
| 2014 | -- | $8,000 | $8,000 | $0 |
| 2013 | -- | $8,900 | $8,900 | $0 |
Source: Public Records
Map
Nearby Homes
- 111 Vintage Dr
- 113 Vintage Dr
- 114 Carriage House Dr
- 91 Crestview Dr
- 128 Watson Mill Rd
- 142 Watson Mill Rd
- 127 Watson Mill Rd
- 134 Watson Mill Rd
- 104 Concord Dr
- 73 Crestview Dr
- 100 Concord Dr
- 180 Royal Oak Dr
- 106 Concord Dr
- 125 Watson Mill Rd
- 110 Concord Dr
- 117 Concord Dr
- 113 Concord Dr
- 115 Concord Dr
- 132 Royal Oak Dr
- 111 Juniper Dr
- 113 Crestview Dr
- 109 Crestview Dr
- 94 Crestview Dr
- 88 Crestview Dr
- 92 Crestview Dr
- 96 Crestview Dr
- 115 Crestview Dr
- 116 Crestview Dr
- 112 Crestview Dr
- 0 Crestview Dr Unit 170030
- 107 Crestview Dr
- 118 Crestview Dr
- 118 Crestview Dr Unit 53
- 110 Crestview Dr
- 117 Crestview Dr
- 120 Crestview Dr
- 105 Crestview Dr
- 115 Vintage Dr
- 106 Crestview Dr
- 117 Vintage Dr
Your Personal Tour Guide
Ask me questions while you tour the home.
