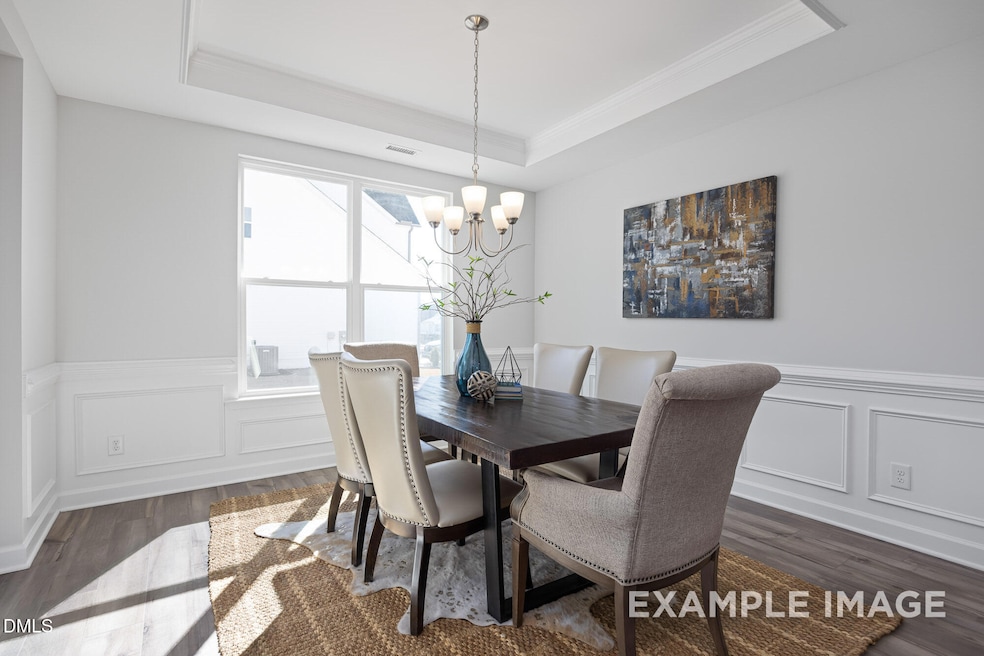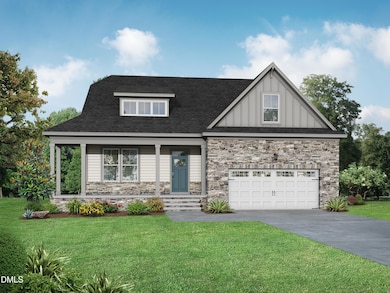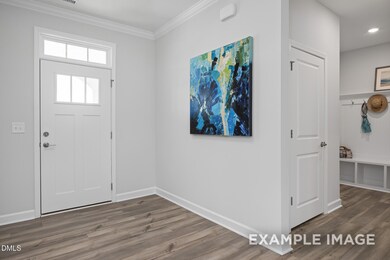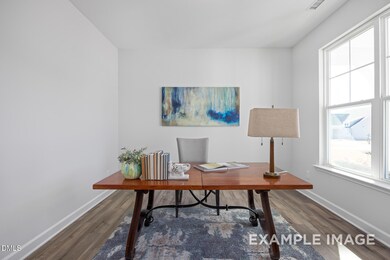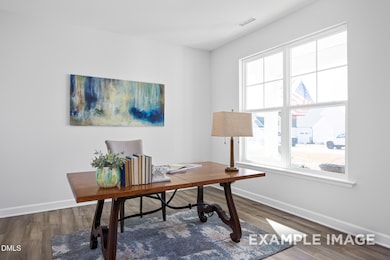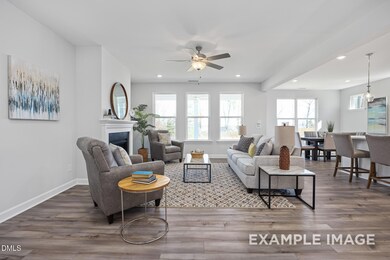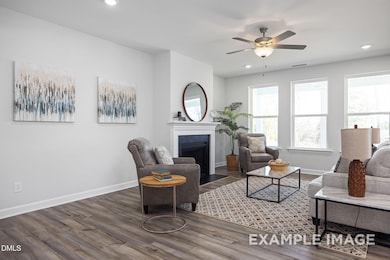111 Crop Rd Angier, NC 27501
Estimated payment $3,785/month
4
Beds
4.5
Baths
3,061
Sq Ft
$194
Price per Sq Ft
Highlights
- New Construction
- Traditional Architecture
- Attic
- Partially Wooded Lot
- Main Floor Primary Bedroom
- Loft
About This Home
Welcome to the Cypress! The expansive front porch welcomes you into the foyer, past the main floor guest suite into the spacious open-concept kitchen and family room. This floor plan features a convenient first floor owner's suite as well with an impressive ensuite bath and a spacious closet connected to the laundry room. Upstairs you'll find 2 more bedrooms, 2 full baths and loft. This home features a 3 car, extended garage . Make it your dream home!
Home Details
Home Type
- Single Family
Year Built
- Built in 2025 | New Construction
Lot Details
- 0.68 Acre Lot
- Property fronts a county road
- Corner Lot
- Cleared Lot
- Partially Wooded Lot
- Few Trees
- Back and Front Yard
HOA Fees
- $60 Monthly HOA Fees
Parking
- 3 Car Attached Garage
- Front Facing Garage
Home Design
- Home is estimated to be completed on 3/31/26
- Traditional Architecture
- Block Foundation
- Architectural Shingle Roof
- Board and Batten Siding
- Stone Veneer
Interior Spaces
- 3,061 Sq Ft Home
- 2-Story Property
- Built-In Features
- Tray Ceiling
- Smooth Ceilings
- Ceiling Fan
- Propane Fireplace
- Low Emissivity Windows
- Window Screens
- Entrance Foyer
- Family Room with Fireplace
- Breakfast Room
- Loft
- Screened Porch
- Neighborhood Views
- Basement
- Crawl Space
Kitchen
- Built-In Convection Oven
- Gas Cooktop
- Range Hood
- Microwave
- Plumbed For Ice Maker
- Dishwasher
- Kitchen Island
- Quartz Countertops
Flooring
- Carpet
- Laminate
- Tile
- Luxury Vinyl Tile
Bedrooms and Bathrooms
- 4 Bedrooms | 2 Main Level Bedrooms
- Primary Bedroom on Main
- Walk-In Closet
- Double Vanity
- Soaking Tub
- Bathtub with Shower
- Shower Only
- Walk-in Shower
Laundry
- Laundry Room
- Laundry on upper level
- Sink Near Laundry
- Washer and Electric Dryer Hookup
Attic
- Attic Floors
- Unfinished Attic
Home Security
- Carbon Monoxide Detectors
- Fire and Smoke Detector
Outdoor Features
- Rain Gutters
Schools
- Angier Elementary School
- Harnett Central Middle School
- Harnett Central High School
Utilities
- Forced Air Zoned Heating and Cooling System
- Heat Pump System
- Propane
- Septic Tank
- Septic System
Community Details
- Association fees include unknown
- Ppm Association, Phone Number (919) 848-4911
- Built by Davidson Homes
- Tobacco Road Subdivision, Cypress II B Floorplan
Listing and Financial Details
- Home warranty included in the sale of the property
- Assessor Parcel Number 1693-16-5108
Map
Create a Home Valuation Report for This Property
The Home Valuation Report is an in-depth analysis detailing your home's value as well as a comparison with similar homes in the area
Home Values in the Area
Average Home Value in this Area
Property History
| Date | Event | Price | List to Sale | Price per Sq Ft |
|---|---|---|---|---|
| 11/18/2025 11/18/25 | For Sale | $594,000 | -- | $194 / Sq Ft |
Source: Doorify MLS
Source: Doorify MLS
MLS Number: 10130937
Nearby Homes
- 37 Cultivator Ct
- 42 Crop Rd
- Tbd Crop Rd
- 203 Crop Rd
- 137 Cultivator Ct
- 57 Cultivator Ct
- 26 Cultivator Ct
- 385 Grading Stick Ct
- 297 Crop Rd
- 306 Golden Leaf Farms Rd
- 422 Grading Stick Ct
- 359 Crop Rd
- 409 Grading Stick Ct
- 155 Bulk Barn Rd
- 77 Cultivator Ct
- 230 Grading Stick Ct
- 108 Golden Leaf Farms Rd
- 169 Grading Stick Ct
- 223 Harvester Rd
- 5706 Piney Grove Rd
- 32 Moss Oaks Ct
- 57 Bluebottle St
- 66 Bloodroot St
- 24 Hyacinth Ln Unit 99
- 250 Pope Lake Rd
- 39 Kingham Ln
- 351 E Williams St
- 327 White Birch Ln
- 191 White Birch Ln
- 283 White Birch Ln
- 676 White Birch Ln
- 583 White Birch Ln
- 667 White Birch Ln
- 83 Brax Carr Way
- 612 Roy Adams Rd
- 627 Roy Adams Rd
- 167 Shelly Dr
- 84 Blossom Field Way
- 88 Blossom Fld Way
- 188 Jared Dr
