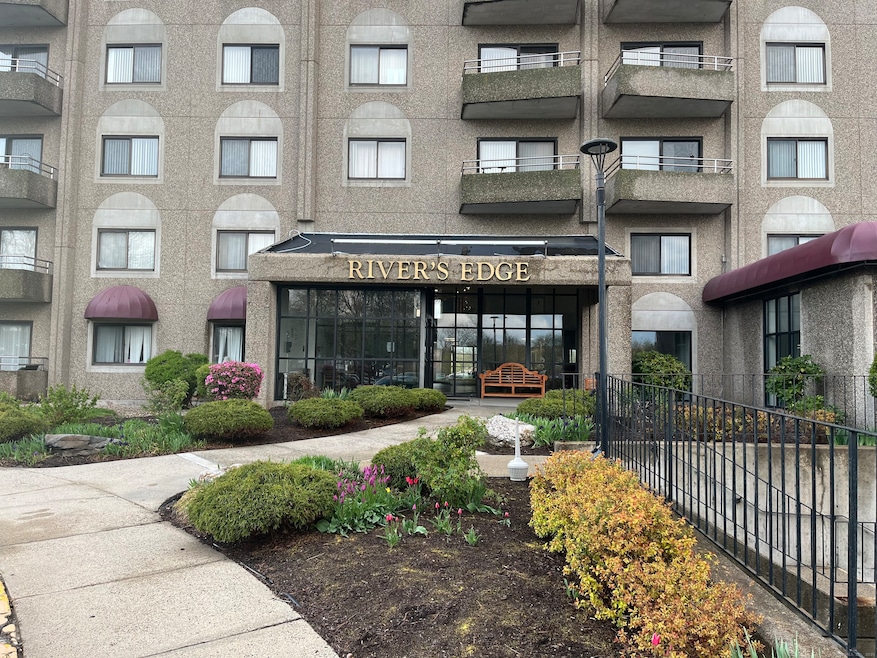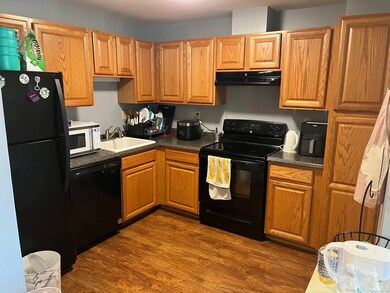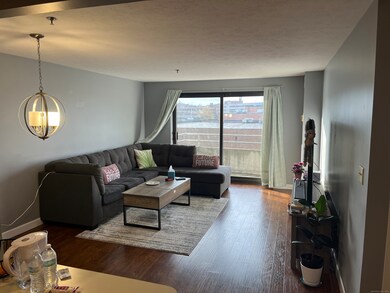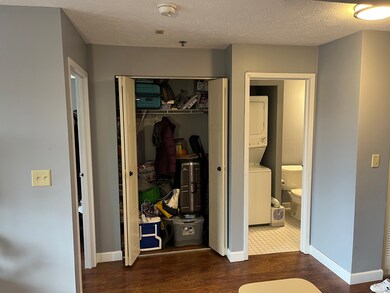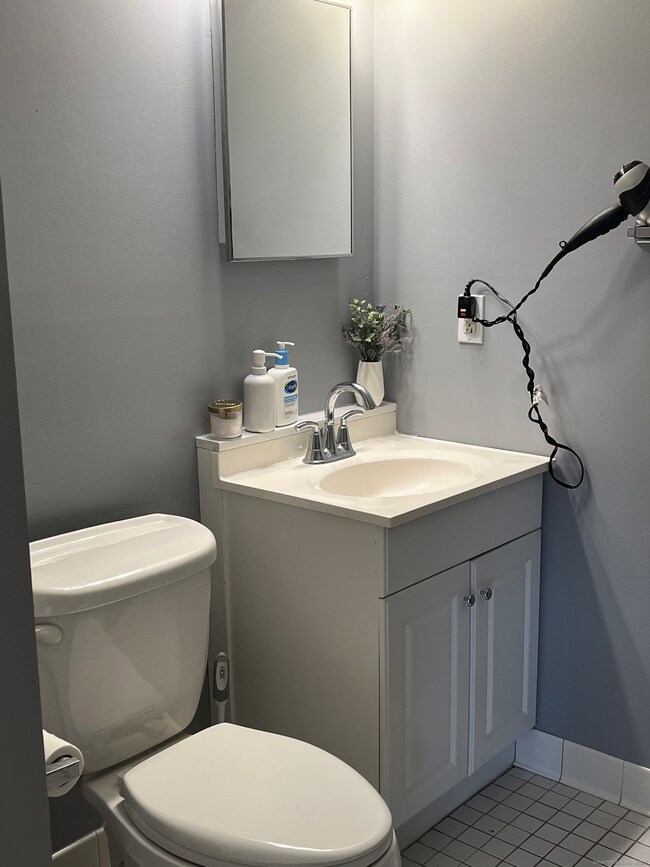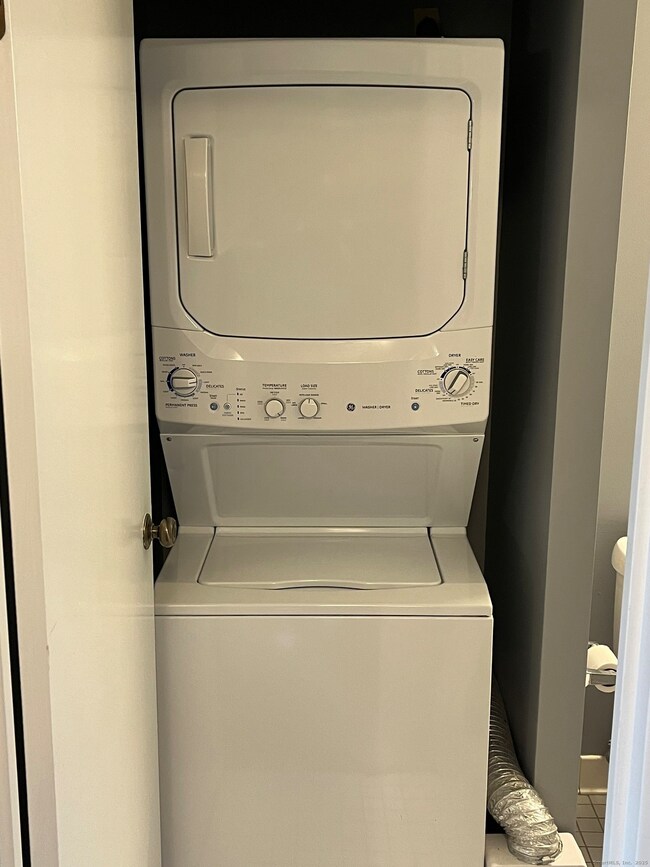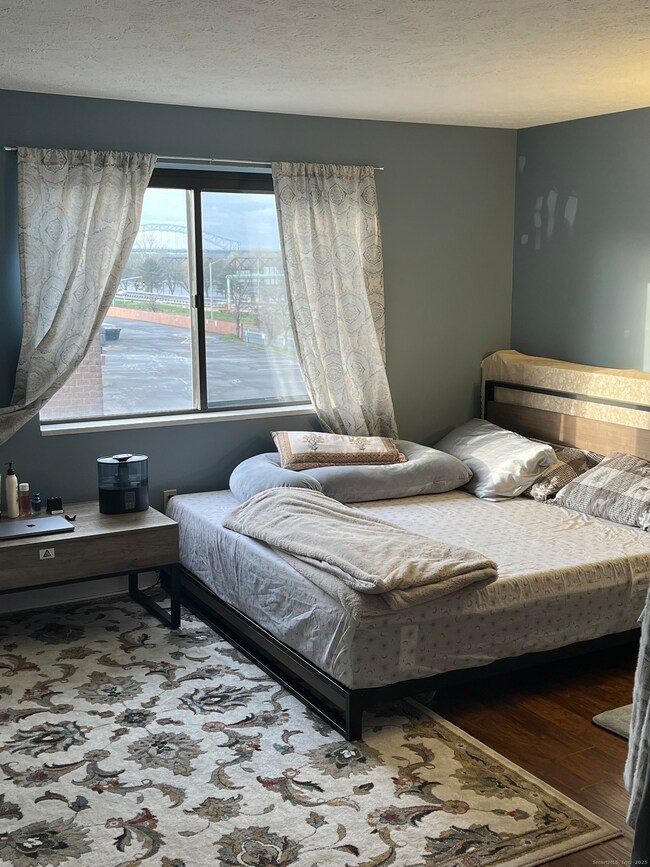River's Edge 111 Dekoven Dr Unit 208 Middletown, CT 06457
Highlights
- Indoor Pool
- Halls are 36 inches wide or more
- Central Air
- Property is near public transit
- Public Transportation
- 5-minute walk to Harbor Park
About This Home
Discover riverside living in this 1 bed, 1.1 bath condo on the second floor of 111 Dekoven Drive. Enjoy panoramic river views from large windows flooding the space with natural light. The open-concept layout is perfect for entertaining, while the modern kitchen with sleek countertops and ample storage inspires culinary creativity. Retreat to the spacious bedroom for relaxation, and enjoy a full bathroom with a bathtub. With a sparkling pool, included heat and hot water, and close proximity to restaurants and shops, this condo offers both comfort and convenience. Don't miss out -schedule your tour today! No Pets, No Smoking, credit check required, background check required, eviction check, references and landlord interview required, 1 month security and first months rent required at lease signing. Agent is the son of current owners/landlords.
Listing Agent
Carl Guild & Associates Brokerage Email: ncahillcga@gmail.com License #RES.0825615 Listed on: 11/15/2025

Property Details
Home Type
- Apartment
Est. Annual Taxes
- $2,722
Year Built
- Built in 1989
Home Design
- 738 Sq Ft Home
- Cement Siding
Kitchen
- Oven or Range
- Dishwasher
Bedrooms and Bathrooms
- 1 Bedroom
Laundry
- Dryer
- Washer
Parking
- 1 Parking Space
- Handicap Parking
Pool
- Indoor Pool
- Outdoor Pool
Location
- Property is near public transit
- Property is near shops
Additional Features
- Halls are 36 inches wide or more
- Central Air
Listing and Financial Details
- Assessor Parcel Number 1012800
Community Details
Amenities
- Public Transportation
Recreation
Pet Policy
- No Pets Allowed
Map
About River's Edge
Source: SmartMLS
MLS Number: 24140395
APN: MTWN-000024-000000-000275-R009750
- 111 Dekoven Dr Unit 407
- 71 E Main St
- 102 Main Street Extension
- 54 Washington St
- 23 Hotchkiss St
- 40 Maple Place
- 10 Silver St
- 394 High St
- 410 High St
- 234 S Main St Unit 414
- 43 Silver St
- 101 Mill St
- 25 Clinton Ave
- 146 Liberty St
- 54 Warner Ave
- 195 Liberty St
- 37 Front St
- 10 Wall St
- 40 Rome Ave
- 137 Knowles Ave Unit 137
- 138 College St
- 65 Church St
- 158 College St
- 360 Main St Unit 3-B
- 424 Main St Unit D
- 424 Main St
- 7 Maple St Unit 2ND FLOOR
- 251 Court St
- 58 Washington St Unit 1
- 480 Main St Unit 2A
- 484 Main St
- 562 Main St
- 584 Main St Unit H
- 62 Loveland St
- 23 Silver St
- 666 Main St Unit C4
- 666 Main St Unit C1
- 54 Oak St Unit 21
- 17 Elm St Unit 19B
- 207 E Main St Unit 1
