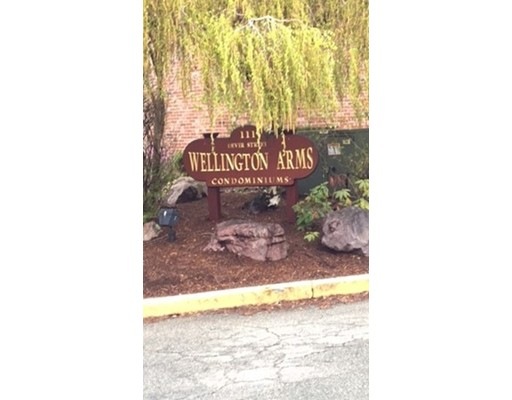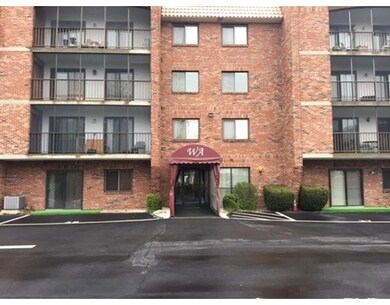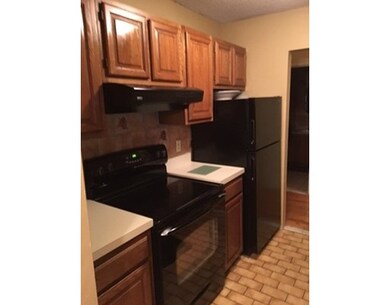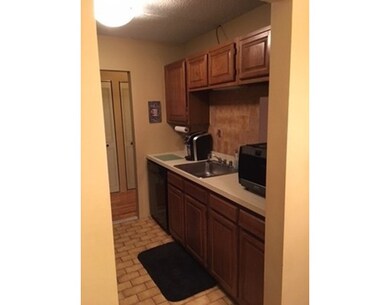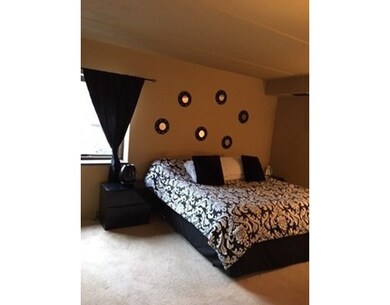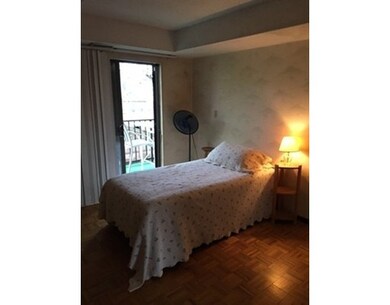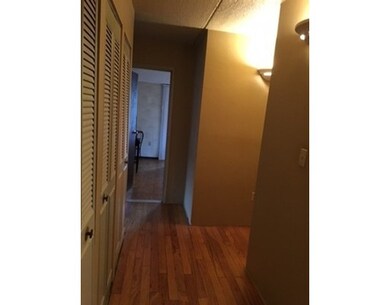
111 Devir St Unit 201 Malden, MA 02148
Edgeworth NeighborhoodAbout This Home
As of August 2025Introducing Unit 201 at WELLINGTON ARMS CONDOMINIUMS, a great unit that includes IN UNIT LAUNDRY & its own PARKING SPOT (SPACE # 21)! Its OPEN FLOOR PLAN is perfect for those who like to entertain, offering a seamless flow from the kitchen, dining and living area ultimately leading to a PRIVATE BALCONY bringing a little of the outdoors inside. The spacious MASTER BEDROOM (NEW CARPETING) even includes its own PRIVATE HALF BATH! Enjoy this complexes newly refinished KIDNEY SHAPED POOL as well as its FRESHLY PAVED parking lot and METICULOUSLY MAINTAINED GROUNDS! This building is conveniently located near MALDEN CENTER, WELLINGTON STATION, STATION LANDING, & ASSEMBLY ROW. This unit is NOT TO BE MISSED!!! New Heat/Air Condition System was installed in April, 2017!!! Please submit any offers by Tuesday, May 2nd at 4pm. OPEN HOUSE: SATURDAY, APRIL 29TH 12PM-130PM AND SUNDAY, APRIL 30TH 12PM-130PM. PARKING LOCATED IN LOT IN THE VISTOR ASSIGNED SPACES OR PARKING LOCATED ON DEVIR STREET.
Property Details
Home Type
Condominium
Est. Annual Taxes
$4,648
Year Built
1980
Lot Details
0
Listing Details
- Unit Level: 2
- Unit Placement: Corner
- Property Type: Condominium/Co-Op
- CC Type: Condo
- Style: Mid-Rise
- Other Agent: 2.00
- Handicap Access: Yes
- Lead Paint: Unknown
- Year Round: Yes
- Year Built Description: Actual
- Special Features: None
- Property Sub Type: Condos
- Year Built: 1980
Interior Features
- Has Basement: No
- Primary Bathroom: Yes
- Number of Rooms: 5
- Amenities: Public Transportation, Shopping, Swimming Pool, Highway Access, Private School, Public School, T-Station
- Flooring: Tile, Wall to Wall Carpet, Hardwood, Parquet
- No Bedrooms: 2
- Full Bathrooms: 1
- Half Bathrooms: 1
- No Living Levels: 4
- Main Lo: B92101
- Main So: NB5354
Exterior Features
- Construction: Brick
- Exterior: Brick
- Exterior Unit Features: Balcony, Storage Shed
- Pool Description: Inground
Garage/Parking
- Parking: Off-Street, Assigned, Deeded, Guest
- Parking Spaces: 1
Utilities
- Cooling Zones: 1
- Heat Zones: 1
- Hot Water: Electric
- Utility Connections: for Electric Range, for Electric Oven, for Electric Dryer, Washer Hookup
- Sewer: City/Town Sewer
- Water: City/Town Water
- Sewage District: MWRA
Condo/Co-op/Association
- Condominium Name: Wellington Arms
- Association Fee Includes: Master Insurance, Swimming Pool, Elevator, Exterior Maintenance, Road Maintenance, Landscaping, Snow Removal
- Association Pool: Yes
- Association Security: Intercom
- Pets Allowed: Yes w/ Restrictions
- No Units: 28
- Unit Building: 201
Fee Information
- Fee Interval: Monthly
Schools
- Elementary School: Beebe/Mhs
- Middle School: Beebe
- High School: Malden High
Lot Info
- Zoning: RES C
- Lot: 128201
Ownership History
Purchase Details
Home Financials for this Owner
Home Financials are based on the most recent Mortgage that was taken out on this home.Purchase Details
Home Financials for this Owner
Home Financials are based on the most recent Mortgage that was taken out on this home.Purchase Details
Home Financials for this Owner
Home Financials are based on the most recent Mortgage that was taken out on this home.Similar Homes in Malden, MA
Home Values in the Area
Average Home Value in this Area
Purchase History
| Date | Type | Sale Price | Title Company |
|---|---|---|---|
| Deed | $460,000 | -- | |
| Deed | $460,000 | -- | |
| Not Resolvable | $315,000 | -- | |
| Deed | $235,450 | -- | |
| Deed | $235,450 | -- |
Mortgage History
| Date | Status | Loan Amount | Loan Type |
|---|---|---|---|
| Open | $391,000 | New Conventional | |
| Closed | $391,000 | New Conventional | |
| Previous Owner | $247,500 | Stand Alone Refi Refinance Of Original Loan | |
| Previous Owner | $283,500 | New Conventional | |
| Previous Owner | $162,000 | No Value Available | |
| Previous Owner | $174,000 | No Value Available | |
| Previous Owner | $223,670 | Purchase Money Mortgage | |
| Previous Owner | $69,300 | No Value Available |
Property History
| Date | Event | Price | Change | Sq Ft Price |
|---|---|---|---|---|
| 08/01/2025 08/01/25 | Sold | $460,000 | +7.2% | $491 / Sq Ft |
| 06/09/2025 06/09/25 | Pending | -- | -- | -- |
| 06/02/2025 06/02/25 | For Sale | $429,000 | +36.2% | $458 / Sq Ft |
| 06/13/2017 06/13/17 | Sold | $315,000 | +5.0% | $337 / Sq Ft |
| 05/04/2017 05/04/17 | Pending | -- | -- | -- |
| 04/25/2017 04/25/17 | For Sale | $299,900 | -- | $320 / Sq Ft |
Tax History Compared to Growth
Tax History
| Year | Tax Paid | Tax Assessment Tax Assessment Total Assessment is a certain percentage of the fair market value that is determined by local assessors to be the total taxable value of land and additions on the property. | Land | Improvement |
|---|---|---|---|---|
| 2025 | $4,648 | $410,600 | $0 | $410,600 |
| 2024 | $4,427 | $378,700 | $0 | $378,700 |
| 2023 | $4,718 | $387,000 | $0 | $387,000 |
| 2022 | $4,145 | $335,600 | $0 | $335,600 |
| 2021 | $3,762 | $306,100 | $0 | $306,100 |
| 2020 | $3,967 | $313,600 | $0 | $313,600 |
| 2019 | $3,888 | $293,000 | $0 | $293,000 |
| 2018 | $3,738 | $265,300 | $0 | $265,300 |
| 2017 | $3,477 | $245,400 | $0 | $245,400 |
| 2016 | $3,235 | $213,400 | $0 | $213,400 |
| 2015 | $3,233 | $205,500 | $0 | $205,500 |
| 2014 | $3,309 | $205,500 | $0 | $205,500 |
Agents Affiliated with this Home
-
Jill McTague

Seller's Agent in 2025
Jill McTague
RE/MAX
(781) 956-6862
1 in this area
153 Total Sales
-
Michael Gillespie

Buyer's Agent in 2025
Michael Gillespie
Senne
(978) 857-2690
1 in this area
29 Total Sales
-
Steven Ultrino

Seller's Agent in 2017
Steven Ultrino
Century 21 North East
(617) 733-7552
5 in this area
28 Total Sales
-
Nicholas Mescia

Buyer's Agent in 2017
Nicholas Mescia
Compass
(828) 507-1752
30 Total Sales
Map
Source: MLS Property Information Network (MLS PIN)
MLS Number: 72152137
APN: MALD-000041-000171-128201
- 320 Middlesex Ave Unit F302
- 320 Middlesex Ave Unit A301
- 320 Middlesex Ave Unit B205
- 320 Middlesex Ave Unit F404
- 320 Middlesex Ave Unit B109
- 320 Middlesex Ave Unit B-204
- 320 Middlesex Ave Unit B401
- 83 Kenmere Rd
- 196-198 Malden St
- 174 West St
- 86 Pinkert St
- 162 Emerald St
- 217 Highland Ave Unit 2
- 99 4th St Unit 1
- 80 Adams St
- 159 Central Ave Unit 159
- 29 Watts St Unit 31
- 8A 3rd St
- 103 Newman Rd Unit 5
- 103 Newman Rd Unit 1
