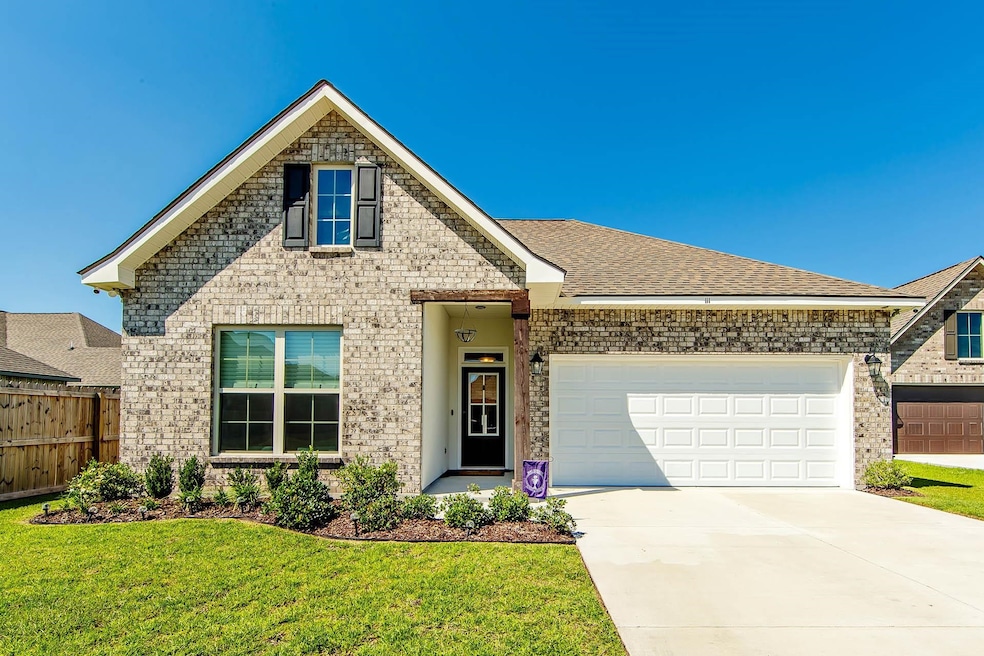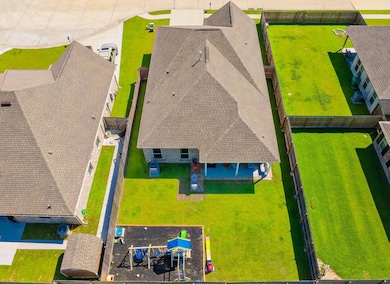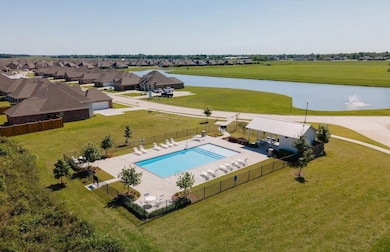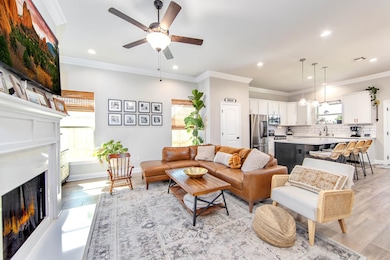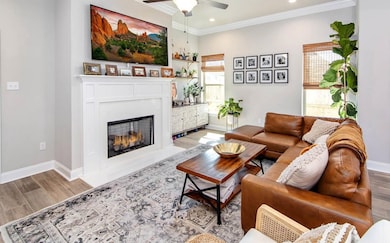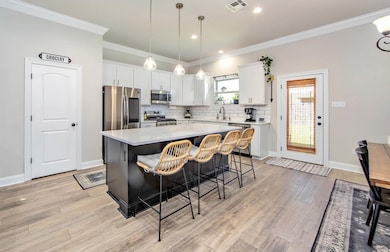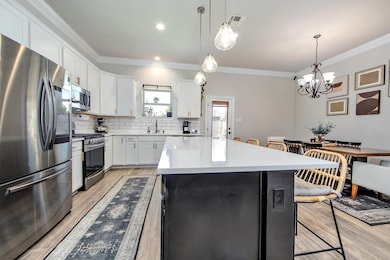111 Devon Ct Thibodaux, LA 70301
Estimated payment $1,678/month
Highlights
- Traditional Architecture
- Tray Ceiling
- Walk-In Closet
- Fireplace
- Soaking Tub
- Cooling Available
About This Home
This stunning home offers a perfect blend of comfort, style, and convenience. Situated in a sought-after neighborhood with a community pool, ponds and event pavilion; this residence presents an enticing package for buyers. The home boasts numerous builder upgrades, including luxurious ceramic wood floor, exquisite quartz countertops, and a stylish tile backsplash that elevates the kitchen's appeal with a gas line hookup on the back patio. The thoughtfully curated lighting package enhances the ambiance throughout, creating a warm and inviting atmosphere interior and exterior. Upon entering, you'll be greeted by a sense of spaciousness and elegance. Entertain guests or unwind in the cozy living room featuring a fireplace, perfect for those chilly evenings. The natural gas hookup on the back patio provides convenience for outdoor grilling, boiling and relaxation. Plus, a wood fence ensures privacy and security while enjoying the outdoor space. With brick accents adorning all sides of the exterior, this home exudes curb appeal and durability. Don't miss the opportunity to make 111 Devon Ct. your new haven. Schedule a showing today and envision yourself living the dream in this exquisite residence. AMENITIES: SWIMMING POOL: Soak up the sun and escape the Louisiana heat in a luxurious pool just for Live Oak residents and their guests. LAKE, PONDS & FOUNTAINS: A large recreational lake, scenic ponds and sparkling fountains bring the calming energy of water to the Live Oak lifestyle. GREENSPACES: Whether your idea of play is a picnic in the shade, a brisk walk or a good old-fashioned game of tag, our master plan makes ample room for parks, playgrounds and walking paths to BAYOU LAFOURCHE.
Home Details
Home Type
- Single Family
Year Built
- Built in 2021
Lot Details
- 7,405 Sq Ft Lot
- Lot Dimensions are 42x7x118x50x120
HOA Fees
- $42 Monthly HOA Fees
Parking
- 4 Parking Spaces
Home Design
- Traditional Architecture
- Brick Exterior Construction
Interior Spaces
- 1,851 Sq Ft Home
- 1-Story Property
- Tray Ceiling
- Ceiling Fan
- Fireplace
Bedrooms and Bathrooms
- 4 Bedrooms
- En-Suite Bathroom
- Walk-In Closet
- Soaking Tub
- Separate Shower
Utilities
- Cooling Available
- Heating Available
Community Details
- Built by Dsld, LLC
- The Settlement At Live Oak Subdivision
Map
Home Values in the Area
Average Home Value in this Area
Tax History
| Year | Tax Paid | Tax Assessment Tax Assessment Total Assessment is a certain percentage of the fair market value that is determined by local assessors to be the total taxable value of land and additions on the property. | Land | Improvement |
|---|---|---|---|---|
| 2024 | $2,017 | $25,230 | $4,680 | $20,550 |
| 2023 | $1,707 | $22,450 | $4,680 | $17,770 |
| 2022 | $2,649 | $22,450 | $4,680 | $17,770 |
| 2021 | $2,489 | $22,450 | $4,680 | $17,770 |
| 2020 | $542 | $4,680 | $4,680 | $0 |
Property History
| Date | Event | Price | List to Sale | Price per Sq Ft |
|---|---|---|---|---|
| 11/19/2025 11/19/25 | For Sale | $285,000 | -- | $154 / Sq Ft |
Purchase History
| Date | Type | Sale Price | Title Company |
|---|---|---|---|
| Gift Deed | -- | None Listed On Document | |
| Deed | $252,760 | None Available |
Mortgage History
| Date | Status | Loan Amount | Loan Type |
|---|---|---|---|
| Previous Owner | $248,181 | FHA |
Source: Bayou Board of REALTORS®
MLS Number: 2025021220
APN: 0052825030
- 225 Queens
- 465 Sweet Grass Loop
- GE9 Sweet Grass Loop
- 457 Sweet Grass Loop
- 461 Sweet Grass Loop
- 453 Sweet Grass Loop
- 205 Queens Way
- Claudet III A Plan at The Settlement at Live Oak
- Camellia V B Plan at The Settlement at Live Oak
- Huntington Plan at The Settlement at Live Oak
- Trillium IV A Plan at The Settlement at Live Oak
- Millstone Plan at The Settlement at Live Oak
- Nolana IV B Plan at The Settlement at Live Oak
- Claudet III B Plan at The Settlement at Live Oak
- Klein III B Plan at The Settlement at Live Oak
- Violet IV B Plan at The Settlement at Live Oak
- Rayburn Plan at The Settlement at Live Oak
- 205 Peary Way
- Fillmore Plan at The Settlement at Live Oak
- Tahoe Plan at The Settlement at Live Oak
- 130 Leighton Dr
- 308 Carriage Way
- 2464 Talbot Ave
- 333 Settlers Run Dr
- 2102 Midland Dr
- 108 N 11th St
- 1300 Ridgefield Ave
- 200 Lafaye Ave Unit A
- 1719 Oakley Ct
- 1318 Ledet St
- 214 Gloria St Unit B
- 106 Beham Ct
- 624 Percy Rd
- 106 Bayou Blue Bypass Rd
- 309 Marietta Place
- 112 Mary St
- 5467 W Park Ave
- 3613 Euclid St Unit 202
- 13437 Margaret St
- 137 Synergy Center Blvd
Ask me questions while you tour the home.
