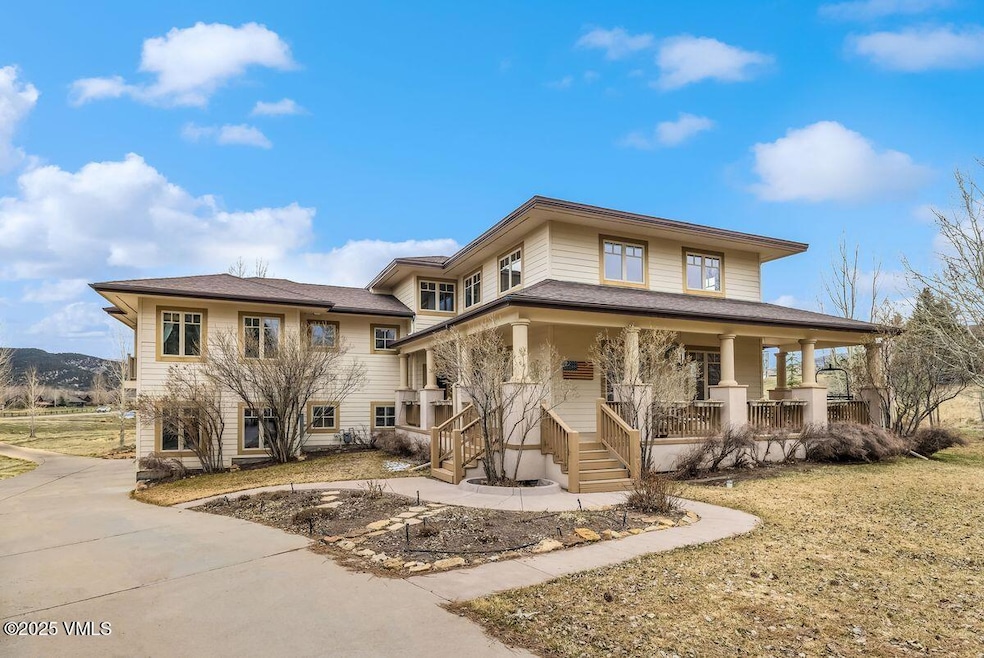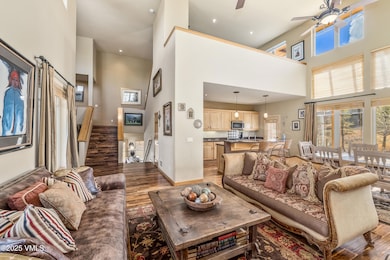Located at the end of a quiet cul-de-sac in Eagle Ranch, this 5-bedroom, 5.5-bath mountain home combines timeless architecture, modern comfort, and panoramic golf course and mountain views. Designed for seamless indoor-outdoor living, the property features multiple porches, balconies, and expansive decks capturing views in three directions — including a patio overlooking the 11th hole with a direct sightline to New York Mountain. Inside, enjoy a bright open-concept kitchen and family room, a cozy loft, and a spacious recreation room perfect for gatherings. Large windows fill the home with natural light, highlighting the mountain scenery and the thoughtful craftsmanship throughout. Other highlights include: Air conditioning for year-round comfort. Oversized 3+ car garage with room for bikes, skis, and mountain gear. Expansive deck ideal for al-fresco dining and entertaining under the stars.
Quiet, end-of-cul-de-sac location for added privacy. Experience the best of Colorado mountain living — steps from Eagle Ranch golf, trails, parks, and the Village restaurants. This property offers space, serenity, and sweeping views in one of Eagle County's most sought-after neighborhoods.






