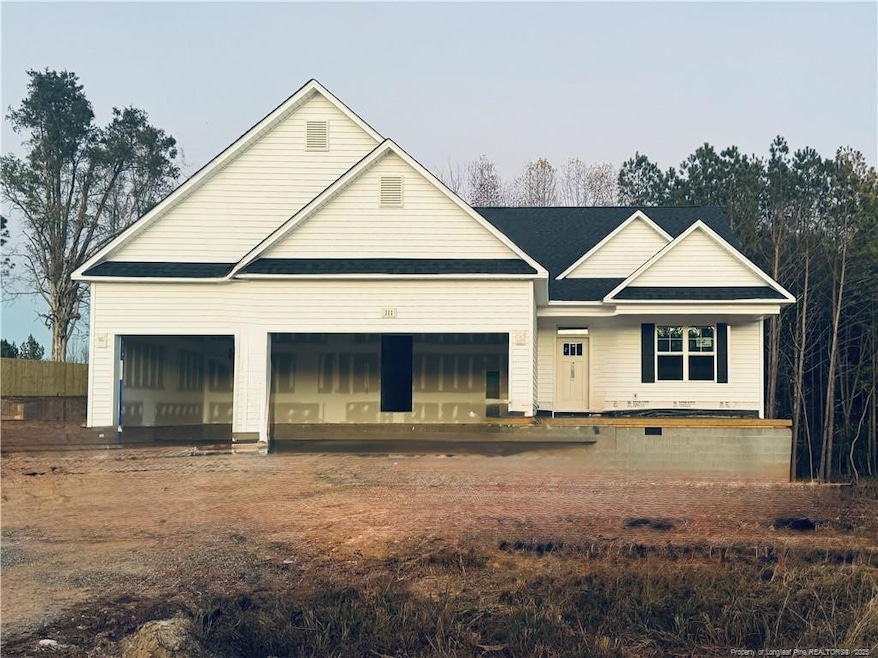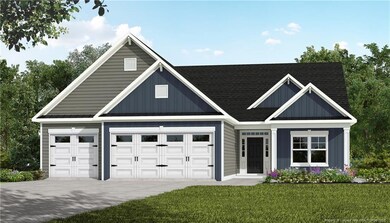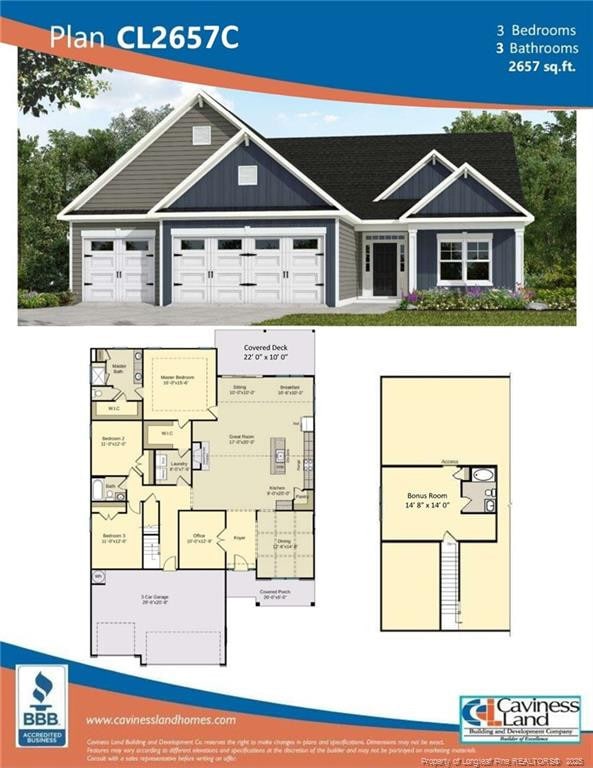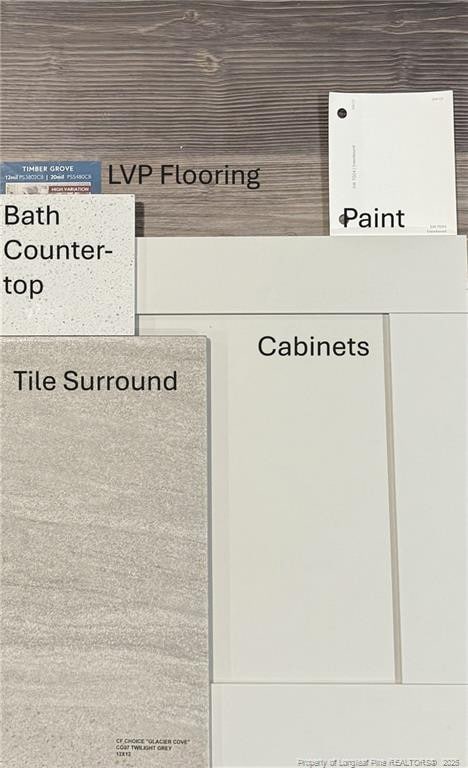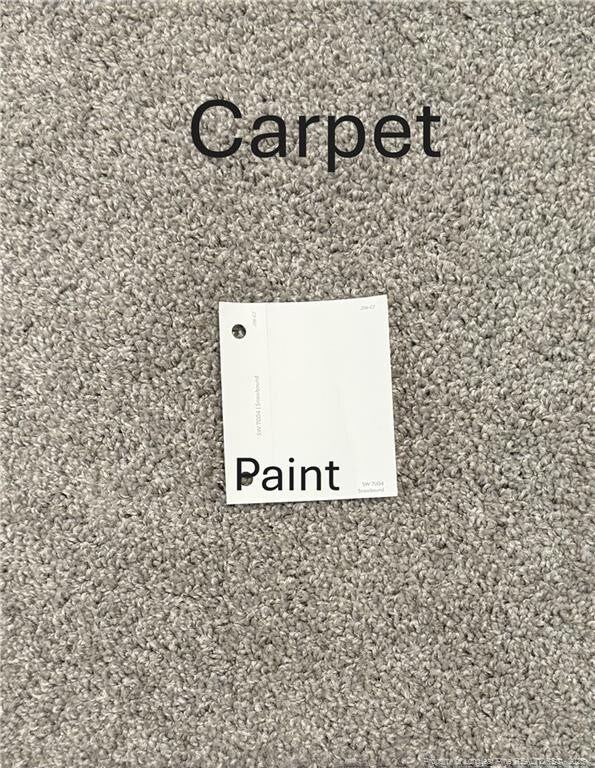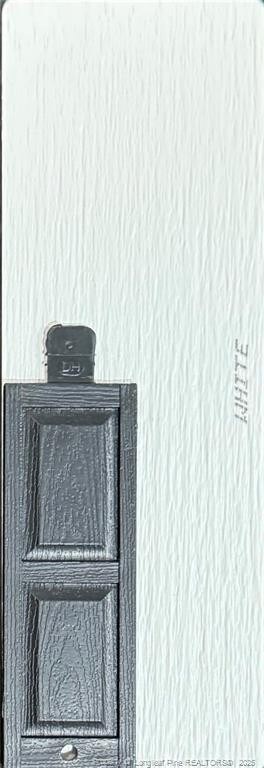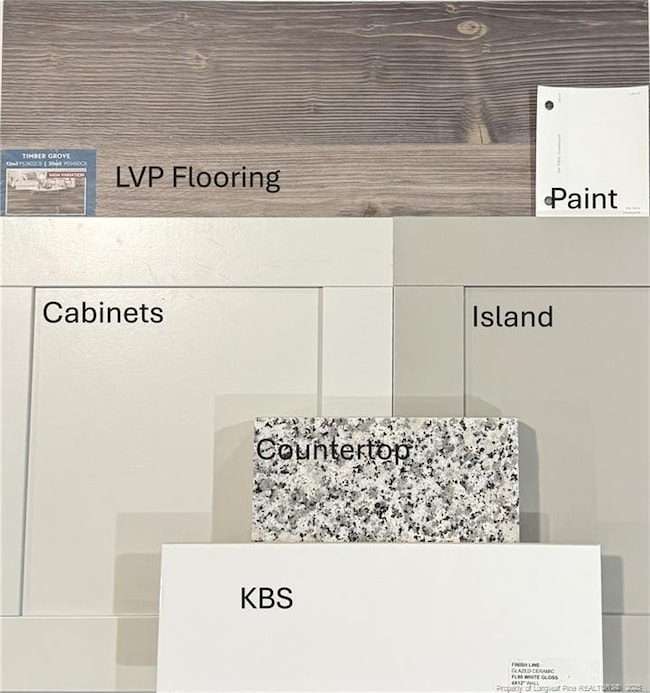111 Driftwood Ct Sanford, NC 27330
Estimated payment $2,850/month
Highlights
- New Construction
- Open Floorplan
- Deck
- 1.27 Acre Lot
- Craftsman Architecture
- Wood Flooring
About This Home
Are you searching for the perfect blend of peaceful country living and modern convenience? Welcome to Moncure Hills, the newest community designed for those who crave space, privacy, and a true sense of home—all just minutes from town. Spacious, large lots allow you the freedom to enjoy wide-open spaces! Our generous lot sizes give you room to breathe, play, and create the backyard oasis you've always dreamed of. Limited Time Buyer Incentives being offered! $10,000 Seller paid closing cost PLUS whole home blinds. Discover this stunning Craftsman home set on a rare double lot—over an acre of privacy and space. Step through the private foyer to find an inviting office behind French doors on the left and a formal dining room with an elegant coffered ceiling on the right. The heart of the home is the bright, open great room and kitchen, featuring a large island, corner pantry, electric fireplace with a raised hearth, and seamless LVP flooring throughout. Enjoy multiple spaces for relaxation and entertaining, including a cozy sitting room and a sunlit breakfast nook that flows onto the covered back deck. Two guest bedrooms share a well-appointed full bath, while the first-floor laundry conveniently connects to the primary bedroom closet for everyday ease. The spacious primary suite offers a walk-in shower, dual walk-in closets, and a dedicated linen closet. Upstairs, a versatile bonus room with its own private full bathroom is perfect for guests, hobbies, or additional living space. This exceptional home blends thoughtful design with abundant room to live, work, and unwind—set on a beautiful oversized lot that's truly hard to find.
Home Details
Home Type
- Single Family
Year Built
- Built in 2025 | New Construction
Lot Details
- 1.27 Acre Lot
- Cul-De-Sac
- Interior Lot
- Property is zoned R20 - Residential Distric
HOA Fees
- $28 Monthly HOA Fees
Parking
- 3 Car Attached Garage
- Garage Door Opener
Home Design
- Home is estimated to be completed on 1/7/26
- Craftsman Architecture
Interior Spaces
- 2,657 Sq Ft Home
- Open Floorplan
- Tray Ceiling
- Ceiling Fan
- Electric Fireplace
- Entrance Foyer
- Crawl Space
- Fire and Smoke Detector
- Laundry on main level
Kitchen
- Breakfast Area or Nook
- Range
- Microwave
- Dishwasher
- Kitchen Island
- Granite Countertops
Flooring
- Wood
- Carpet
- Tile
- Luxury Vinyl Tile
- Vinyl
Bedrooms and Bathrooms
- 3 Bedrooms
- Primary Bedroom on Main
- Walk-In Closet
- 3 Full Bathrooms
- Double Vanity
- Private Water Closet
- Walk-in Shower
Outdoor Features
- Deck
- Covered Patio or Porch
Utilities
- Central Air
- Heat Pump System
- Septic Tank
Community Details
- Little & Young Association
Listing and Financial Details
- Home warranty included in the sale of the property
- Assessor Parcel Number 9653-43-0472-00
Map
Home Values in the Area
Average Home Value in this Area
Property History
| Date | Event | Price | List to Sale | Price per Sq Ft |
|---|---|---|---|---|
| 11/16/2025 11/16/25 | For Sale | $450,000 | -- | $169 / Sq Ft |
Source: Doorify MLS
MLS Number: LP753430
- 606 North Ave
- 190 Sheree Ln
- 194 Sheree Ln
- 502 Ryan Ave
- 132 Pisgah St
- 136 Pisgah St
- 116 Pisgah
- 800 N Steele St
- 306 Wheel Hollow Trail
- 320 Wheel Hollow Trail
- 322 Wheel Hollow Trail
- 508A W Chisholm St Unit Whole
- 508 W Chisholm St Unit Green
- 1212 Burns Dr
- 625 Sunset Dr
- 300 Grant St
- 1112 Juniper Dr
- 632 Harkey Rd
- 160 Peaceful Ln
- 202 Faith Ave
