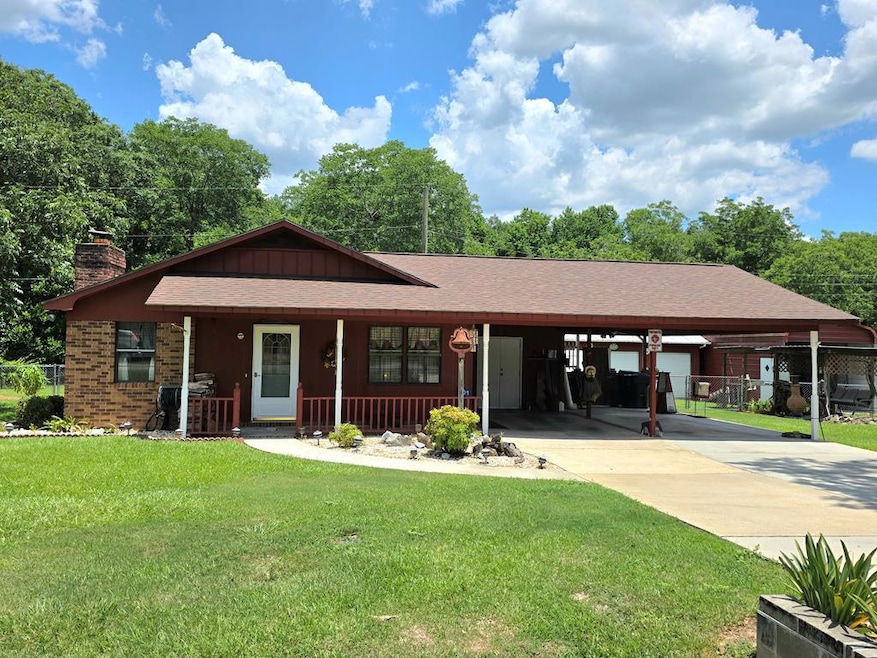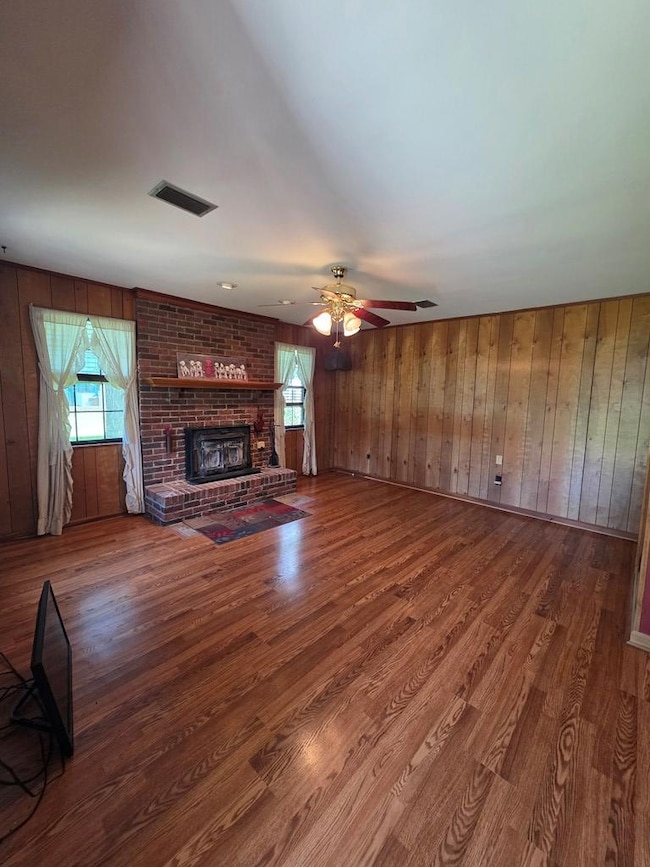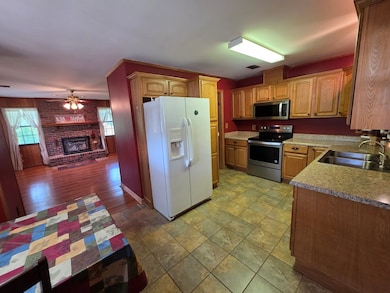111 Duane Dr Fitzgerald, GA 31750
Estimated payment $1,104/month
Highlights
- In Ground Pool
- No HOA
- 2 Car Attached Garage
- Traditional Architecture
- Separate Outdoor Workshop
- Double Pane Windows
About This Home
Home, Pool, Shop, Extra Tall Shelter-if this is what you are waiting for....here it is! 111 Duane Drive is a unique find, in that it has everything that you could need. From the 3 bedroom brick home with a large covered carport, to the 12'x35' Boat/Camper shelter with lofted storage area with electrical to the fully enclosed 16'x24' shop with electrical to the inground pool to the yard space, it has everything you need for the entire family for years to come. Located only minutes from the local eateries and stores on the west side of town, only apporx 20 mins to I-75. Call today to set up your private showing and be entertaining and enjoying this property before the end of the summer!
Listing Agent
Home Town Realty SWG Brokerage Email: 2293293020, hometownrealtyswg@gmail.com License #402714 Listed on: 06/24/2025
Home Details
Home Type
- Single Family
Est. Annual Taxes
- $1,545
Year Built
- Built in 1982
Lot Details
- 0.29 Acre Lot
- Privacy Fence
- Chain Link Fence
- Property is in good condition
- Property is zoned R 3
Home Design
- Traditional Architecture
- Brick Exterior Construction
- Slab Foundation
- Architectural Shingle Roof
- Masonry
Interior Spaces
- 1,288 Sq Ft Home
- 1-Story Property
- Sheet Rock Walls or Ceilings
- Ceiling Fan
- Wood Burning Fireplace
- Double Pane Windows
- Blinds
- Storm Doors
- Laundry Located Outside
Kitchen
- Electric Oven
- Microwave
Flooring
- Laminate
- Ceramic Tile
Bedrooms and Bathrooms
- 3 Bedrooms
Parking
- 2 Car Attached Garage
- 2 Carport Spaces
- Driveway
Pool
- In Ground Pool
- Outdoor Pool
Outdoor Features
- Separate Outdoor Workshop
- Utility Building
Utilities
- Central Heating and Cooling System
- Vented Exhaust Fan
- Electric Water Heater
- Cable TV Available
Community Details
- No Home Owners Association
Listing and Financial Details
- Legal Lot and Block Unk / Unk
- Assessor Parcel Number 10 4 7 34
Map
Home Values in the Area
Average Home Value in this Area
Tax History
| Year | Tax Paid | Tax Assessment Tax Assessment Total Assessment is a certain percentage of the fair market value that is determined by local assessors to be the total taxable value of land and additions on the property. | Land | Improvement |
|---|---|---|---|---|
| 2024 | $1,447 | $38,224 | $2,800 | $35,424 |
| 2023 | $408 | $37,318 | $2,800 | $34,518 |
| 2022 | $874 | $32,442 | $2,800 | $29,642 |
| 2021 | $873 | $31,396 | $2,800 | $28,596 |
| 2020 | $872 | $31,077 | $2,800 | $28,277 |
| 2019 | $868 | $31,077 | $2,800 | $28,277 |
| 2018 | $1,333 | $30,938 | $2,800 | $28,138 |
| 2017 | $867 | $30,920 | $2,800 | $28,120 |
| 2016 | $826 | $30,842 | $2,800 | $28,042 |
| 2015 | -- | $30,972 | $2,800 | $28,172 |
| 2014 | -- | $31,902 | $3,200 | $28,702 |
Property History
| Date | Event | Price | List to Sale | Price per Sq Ft |
|---|---|---|---|---|
| 11/03/2025 11/03/25 | Price Changed | $185,000 | -5.1% | $144 / Sq Ft |
| 07/21/2025 07/21/25 | Price Changed | $195,000 | -4.9% | $151 / Sq Ft |
| 06/25/2025 06/25/25 | For Sale | $205,000 | 0.0% | $159 / Sq Ft |
| 06/25/2025 06/25/25 | Off Market | $205,000 | -- | -- |
| 06/24/2025 06/24/25 | For Sale | $205,000 | -- | $159 / Sq Ft |
Purchase History
| Date | Type | Sale Price | Title Company |
|---|---|---|---|
| Deed | $36,000 | -- |
Source: Tiftarea Board of REALTORS®
MLS Number: 138523
APN: 10-4-7-34
- 123 Weldon Way
- 109 Pearl Place
- 204 Irwinville Hwy
- 200 Irwinville Hwy
- 137 Atlantic Ave
- 141 Turner Ave
- 124 Patton Ave
- 118 Patton Ave
- 105 Halsey St
- 0 Lincoln Ave
- 249 Lincoln Ave
- 118 Irwinville Hwy
- 271 Lincoln Ave
- 138 Azalea Ln
- 277 Lincoln Ave
- 102 Irwinville Hwy
- 807 W Oconee St
- 113 S Merrimac Dr
- 906 N Merrimac Dr
- 816 W Central Ave







