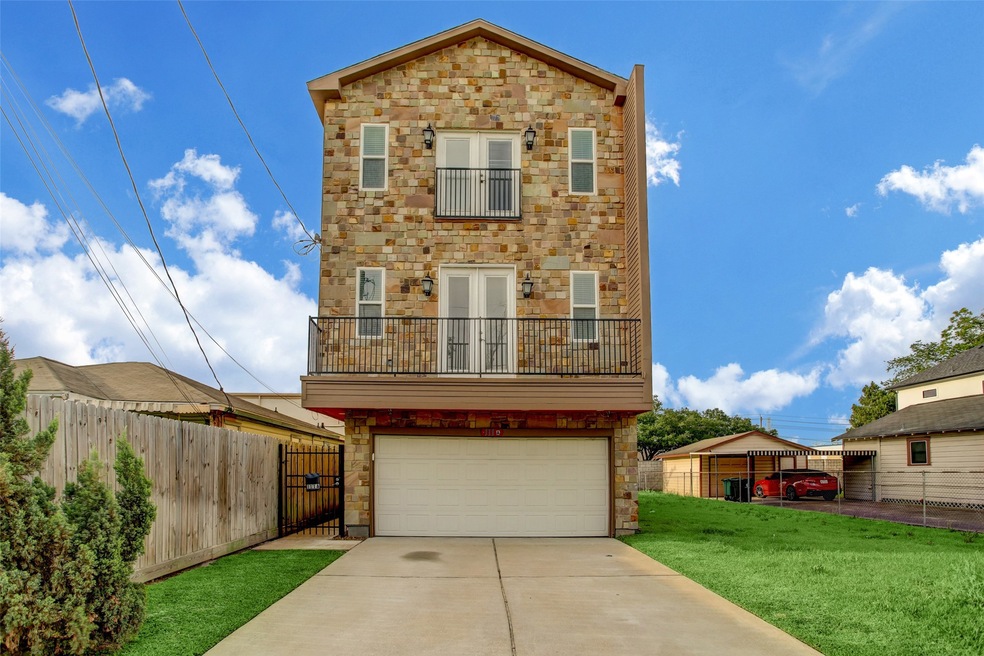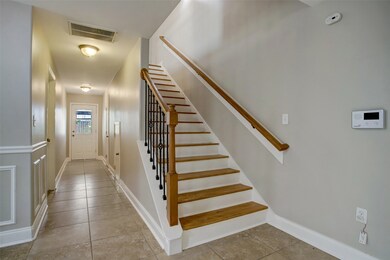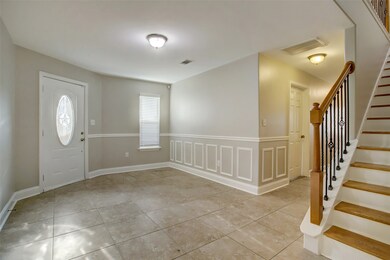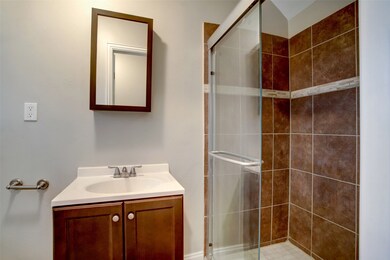
111 E 33rd St Unit A Houston, TX 77018
Independence Heights NeighborhoodHighlights
- Deck
- Wood Flooring
- Covered patio or porch
- Traditional Architecture
- Granite Countertops
- Balcony
About This Home
As of June 2023Click the Virtual Tour link to view the 3D walkthrough. Welcome home! This 2,800+ square foot, 3 bed/3 bath 3 story move-in ready residence has ample space to suit everyone’s needs with an ideal floor plan and fresh interior paint! Entertaining comes easy on the 2nd level where the kitchen, dining area, and family room can be found. Any home chef will love using the granite countertops, a kitchen island, and ample cabinetry. The open dining area allows guests to move as they please to either the kitchen or family room. The family room has access to the balcony and also features a wet bar. For extra privacy, the primary bedroom is located on the 3rd floor and boasts two walk-in closets and large en-suite bath with double sinks, built-in vanity, garden soaking tub, and separate shower. Relax outside on the covered patio, where minimal yard work needs to be done. I-45, I-610, grocery stores, and Minute Maid Park are just minutes away! Come see the many features this home has to offer!
Last Agent to Sell the Property
Chris Ward
Orchard Brokerage License #0609494 Listed on: 04/20/2023

Home Details
Home Type
- Single Family
Est. Annual Taxes
- $8,297
Year Built
- Built in 2015
Lot Details
- 2,598 Sq Ft Lot
- South Facing Home
- Back Yard Fenced
Parking
- 2 Car Attached Garage
Home Design
- Traditional Architecture
- Slab Foundation
- Composition Roof
Interior Spaces
- 2,836 Sq Ft Home
- 3-Story Property
- Wet Bar
- Ceiling Fan
- Formal Entry
- Family Room Off Kitchen
- Combination Kitchen and Dining Room
- Utility Room
- Washer Hookup
Kitchen
- Gas Oven
- Gas Range
- Microwave
- Dishwasher
- Kitchen Island
- Granite Countertops
- Disposal
Flooring
- Wood
- Carpet
- Tile
Bedrooms and Bathrooms
- 3 Bedrooms
- En-Suite Primary Bedroom
- Double Vanity
- Single Vanity
- Soaking Tub
- Bathtub with Shower
- Separate Shower
Outdoor Features
- Balcony
- Deck
- Covered patio or porch
Schools
- Burrus Elementary School
- Hamilton Middle School
- Washington High School
Utilities
- Central Heating and Cooling System
- Heating System Uses Gas
Community Details
- Independence Heights Park Subdivision
Ownership History
Purchase Details
Home Financials for this Owner
Home Financials are based on the most recent Mortgage that was taken out on this home.Purchase Details
Purchase Details
Purchase Details
Purchase Details
Home Financials for this Owner
Home Financials are based on the most recent Mortgage that was taken out on this home.Purchase Details
Similar Homes in the area
Home Values in the Area
Average Home Value in this Area
Purchase History
| Date | Type | Sale Price | Title Company |
|---|---|---|---|
| Deed | -- | Orchard Title | |
| Special Warranty Deed | -- | None Listed On Document | |
| Warranty Deed | -- | None Listed On Document | |
| Quit Claim Deed | -- | None Available | |
| Quit Claim Deed | -- | None Available | |
| Interfamily Deed Transfer | -- | None Available | |
| Vendors Lien | -- | None Available | |
| Warranty Deed | -- | None Available |
Mortgage History
| Date | Status | Loan Amount | Loan Type |
|---|---|---|---|
| Open | $384,000 | Credit Line Revolving | |
| Closed | $366,660 | New Conventional | |
| Previous Owner | $312,000 | Credit Line Revolving | |
| Previous Owner | $29,888 | Credit Line Revolving | |
| Previous Owner | $245,471 | FHA |
Property History
| Date | Event | Price | Change | Sq Ft Price |
|---|---|---|---|---|
| 06/14/2023 06/14/23 | Sold | -- | -- | -- |
| 05/15/2023 05/15/23 | Pending | -- | -- | -- |
| 04/20/2023 04/20/23 | For Sale | $400,000 | 0.0% | $141 / Sq Ft |
| 04/18/2023 04/18/23 | Sold | -- | -- | -- |
| 04/16/2023 04/16/23 | Pending | -- | -- | -- |
| 04/12/2023 04/12/23 | Price Changed | $400,000 | -3.6% | $141 / Sq Ft |
| 03/13/2023 03/13/23 | Price Changed | $415,000 | -3.5% | $146 / Sq Ft |
| 03/07/2023 03/07/23 | Price Changed | $430,000 | -4.4% | $152 / Sq Ft |
| 02/17/2023 02/17/23 | Price Changed | $449,900 | -5.3% | $159 / Sq Ft |
| 02/02/2023 02/02/23 | Price Changed | $475,000 | -4.8% | $167 / Sq Ft |
| 01/18/2023 01/18/23 | Price Changed | $499,000 | -5.0% | $176 / Sq Ft |
| 12/05/2022 12/05/22 | For Sale | $525,000 | -- | $185 / Sq Ft |
Tax History Compared to Growth
Tax History
| Year | Tax Paid | Tax Assessment Tax Assessment Total Assessment is a certain percentage of the fair market value that is determined by local assessors to be the total taxable value of land and additions on the property. | Land | Improvement |
|---|---|---|---|---|
| 2024 | $5,470 | $378,000 | $72,744 | $305,256 |
| 2023 | $5,470 | $444,395 | $72,744 | $371,651 |
| 2022 | $7,839 | $356,000 | $62,352 | $293,648 |
| 2021 | $7,755 | $343,000 | $51,960 | $291,040 |
| 2020 | $7,325 | $329,992 | $51,960 | $278,032 |
| 2019 | $6,959 | $360,000 | $45,465 | $314,535 |
| 2018 | $4,784 | $250,000 | $44,036 | $205,964 |
| 2017 | $6,321 | $250,000 | $35,229 | $214,771 |
| 2016 | $8,424 | $333,167 | $23,486 | $309,681 |
| 2015 | $957 | $32,800 | $32,800 | $0 |
| 2014 | $957 | $37,235 | $20,500 | $16,735 |
Agents Affiliated with this Home
-
C
Seller's Agent in 2023
Chris Ward
Orchard Brokerage
-

Buyer's Agent in 2023
Wale Lawal
LPT Realty, LLC
(832) 776-9582
3 in this area
232 Total Sales
-
S
Buyer's Agent in 2023
Sean Thomas
Orchard Brokerage
(844) 515-9880
1 in this area
209 Total Sales
Map
Source: Houston Association of REALTORS®
MLS Number: 70144960
APN: 0211380780009
- 119 E 32nd St
- 119 E 32nd St Unit A
- 207 W 33rd St
- 204 E 33rd St
- 120 E 32nd St
- 133 E 31st 1 2 St
- 121 E 31st 1 2 St Unit Lots 15,16 & 17
- 122 E 31st 1 2 St
- 111 E 32nd St Unit b
- 111 E 32nd St Unit A
- 111 E 32nd St Unit C
- 4008 Cortlandt St
- 4006 Cortlandt St
- 208 W 34th St
- 216 W 31st St
- 216 E 31st St Unit A
- 216 E 31st St Unit B
- 136 E 37th St
- 0 Harvard St
- 218 E 37th St






