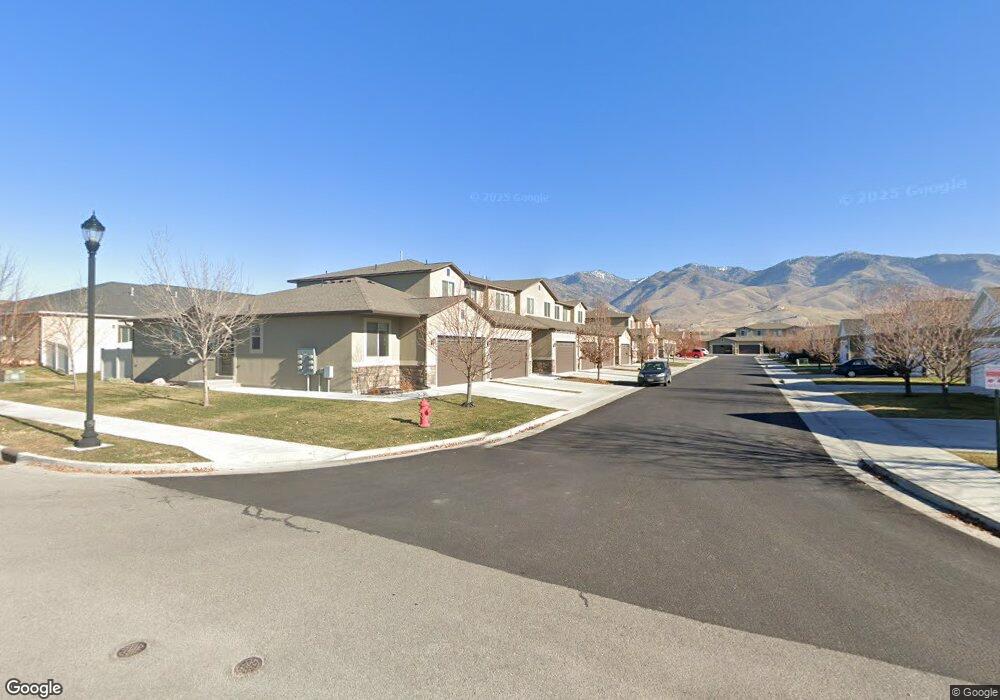111 E 690 S Smithfield, UT 84335
Estimated Value: $340,000 - $407,000
3
Beds
3
Baths
1,625
Sq Ft
$228/Sq Ft
Est. Value
About This Home
This home is located at 111 E 690 S, Smithfield, UT 84335 and is currently estimated at $369,693, approximately $227 per square foot. 111 E 690 S is a home located in Cache County with nearby schools including Summit School, Cedar Ridge School, and North Cache Middle School.
Ownership History
Date
Name
Owned For
Owner Type
Purchase Details
Closed on
Apr 3, 2023
Sold by
Moore Lois
Bought by
Moore Family Trust
Current Estimated Value
Purchase Details
Closed on
Aug 24, 2022
Sold by
Fairbourn Justin Ander and Fairbourn Berkeley Rae
Bought by
Moore Lois and Moore Lee
Home Financials for this Owner
Home Financials are based on the most recent Mortgage that was taken out on this home.
Original Mortgage
$285,600
Interest Rate
5.51%
Mortgage Type
New Conventional
Purchase Details
Closed on
Aug 11, 2022
Sold by
Visionary Homes 2020 Llc
Bought by
Fairbourn Justin and Fairbourn Berkeley Rae
Home Financials for this Owner
Home Financials are based on the most recent Mortgage that was taken out on this home.
Original Mortgage
$285,600
Interest Rate
5.51%
Mortgage Type
New Conventional
Purchase Details
Closed on
Jun 27, 2019
Sold by
Clark Nathan and Clark Amy
Bought by
Fairbourn Justin Ander and Fairbourn Berkeley Rae
Home Financials for this Owner
Home Financials are based on the most recent Mortgage that was taken out on this home.
Original Mortgage
$174,400
Interest Rate
4%
Mortgage Type
New Conventional
Purchase Details
Closed on
May 29, 2015
Sold by
North Ridge Development Llc
Bought by
Clark Nathan and Clark Amy
Home Financials for this Owner
Home Financials are based on the most recent Mortgage that was taken out on this home.
Original Mortgage
$166,224
Interest Rate
3.64%
Mortgage Type
New Conventional
Create a Home Valuation Report for This Property
The Home Valuation Report is an in-depth analysis detailing your home's value as well as a comparison with similar homes in the area
Home Values in the Area
Average Home Value in this Area
Purchase History
| Date | Buyer | Sale Price | Title Company |
|---|---|---|---|
| Moore Family Trust | -- | None Listed On Document | |
| Moore Lois | -- | Us Title | |
| Fairbourn Justin | -- | Prospect Title Insurance | |
| Fairbourn Justin Ander | -- | Hickman Land Title Logan | |
| Clark Nathan | -- | Hickman Land Title Company |
Source: Public Records
Mortgage History
| Date | Status | Borrower | Loan Amount |
|---|---|---|---|
| Previous Owner | Moore Lois | $285,600 | |
| Previous Owner | Fairbourn Justin | $388,430 | |
| Previous Owner | Fairbourn Justin Ander | $174,400 | |
| Previous Owner | Clark Nathan | $166,224 |
Source: Public Records
Tax History
| Year | Tax Paid | Tax Assessment Tax Assessment Total Assessment is a certain percentage of the fair market value that is determined by local assessors to be the total taxable value of land and additions on the property. | Land | Improvement |
|---|---|---|---|---|
| 2025 | $1,432 | $191,760 | $0 | $0 |
| 2024 | $1,660 | $208,405 | $0 | $0 |
| 2023 | $1,593 | $189,200 | $0 | $0 |
| 2022 | $1,619 | $189,200 | $0 | $0 |
| 2021 | $1,473 | $262,994 | $60,000 | $202,994 |
| 2020 | $1,420 | $236,517 | $60,000 | $176,517 |
| 2019 | $1,269 | $201,517 | $25,000 | $176,517 |
| 2018 | $1,189 | $182,605 | $25,000 | $157,605 |
| 2017 | $1,148 | $96,305 | $0 | $0 |
| 2016 | $1,168 | $89,485 | $0 | $0 |
| 2015 | $730 | $59,950 | $0 | $0 |
| 2014 | $299 | $25,000 | $0 | $0 |
Source: Public Records
Map
Nearby Homes
Your Personal Tour Guide
Ask me questions while you tour the home.
