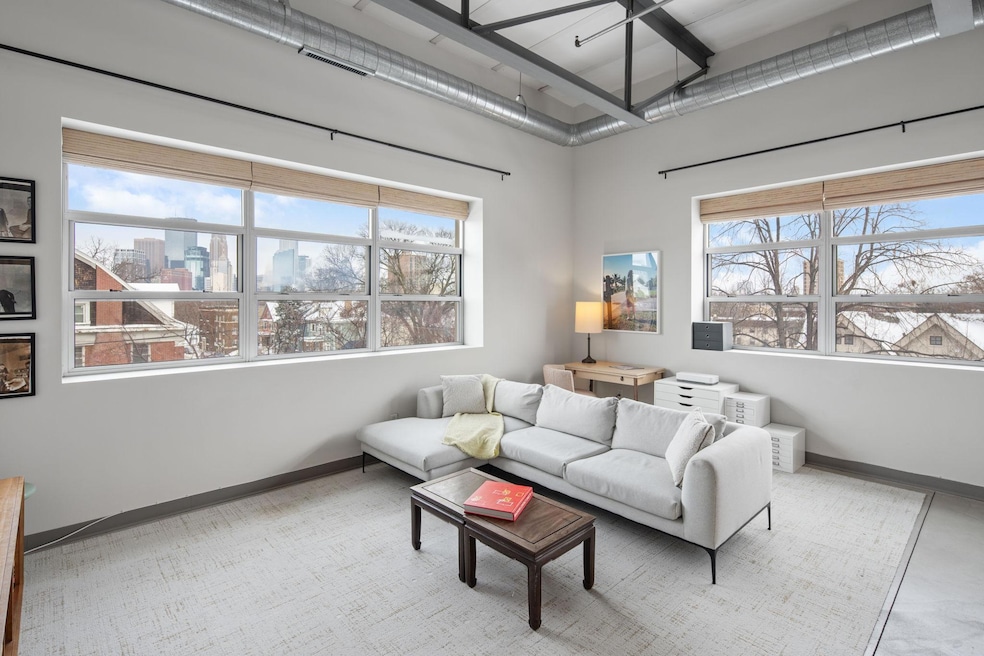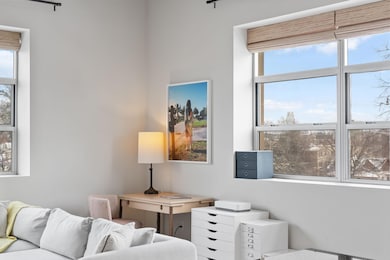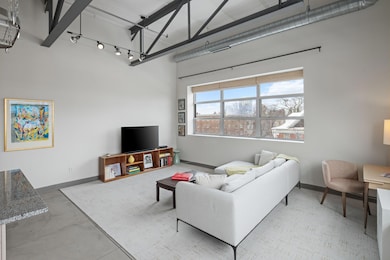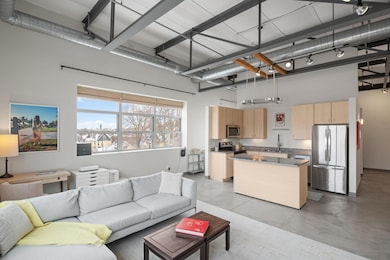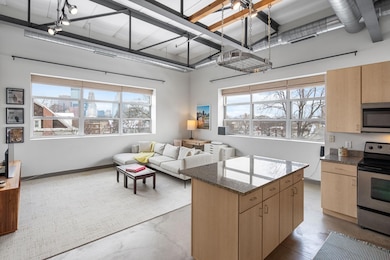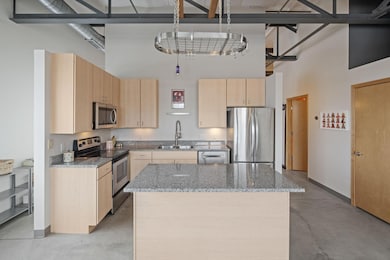Franklin Lofts 111 E Franklin Ave Unit 316 Minneapolis, MN 55404
Whittier NeighborhoodEstimated payment $1,651/month
Highlights
- Popular Property
- Living Room
- Guest Parking
- City View
- Wheelchair Access
- 4-minute walk to Washburn Fair Oaks Park
About This Home
Welcome to urban living at its finest. This beautifully updated industrial-style loft combines modern comfort with the character and charm of historic Minneapolis architecture. Featuring soaring ceilings, exposed brick, oversized windows, and a bright open-concept layout, this home is perfect for anyone who wants style, space, and convenience in one. The kitchen is designed for entertaining with stainless-steel appliances, ample cabinetry, and a sleek center island. The living area flows effortlessly, offering the ideal space for hosting or relaxing. The bedroom provides privacy while still maintaining the open-loft feel, and the bathroom is thoughtfully updated with contemporary finishes.Enjoy in-unit laundry, secure building access, outdoor signed parking stall. Located just steps from the city’s top restaurants, coffee shops, parks, and entertainment, this loft offers the perfect blend of lifestyle and location. Whether you’re looking for your first home, a modern city retreat, or a space that inspires creativity, this unit is move-in ready and waiting for you.
Listing Agent
Coldwell Banker Realty Brokerage Phone: 651-235-4230 Listed on: 12/02/2025

Property Details
Home Type
- Condominium
Est. Annual Taxes
- $2,671
Year Built
- Built in 1950
HOA Fees
- $489 Monthly HOA Fees
Home Design
- Flat Roof Shape
Interior Spaces
- 890 Sq Ft Home
- 1-Story Property
- Living Room
Kitchen
- Range
- Microwave
- Dishwasher
Bedrooms and Bathrooms
- 1 Bedroom
- 1 Full Bathroom
Laundry
- Dryer
- Washer
Parking
- Guest Parking
- Open Parking
- Assigned Parking
Accessible Home Design
- Accessible Elevator Installed
- Wheelchair Access
Utilities
- Forced Air Heating and Cooling System
- Vented Exhaust Fan
- Cable TV Available
Community Details
- Association fees include maintenance structure, cable TV, controlled access, hazard insurance, lawn care, ground maintenance, professional mgmt, trash, security, sewer, snow removal
- Cities Management Association, Phone Number (612) 381-8600
- Low-Rise Condominium
- Cic 1309 Franklin Lofts Condo Subdivision
Listing and Financial Details
- Assessor Parcel Number 3402924120123
Map
About Franklin Lofts
Home Values in the Area
Average Home Value in this Area
Tax History
| Year | Tax Paid | Tax Assessment Tax Assessment Total Assessment is a certain percentage of the fair market value that is determined by local assessors to be the total taxable value of land and additions on the property. | Land | Improvement |
|---|---|---|---|---|
| 2024 | $2,671 | $205,000 | $9,000 | $196,000 |
| 2023 | $2,454 | $205,000 | $10,000 | $195,000 |
| 2022 | $2,606 | $205,000 | $9,000 | $196,000 |
| 2021 | $2,490 | $205,000 | $6,000 | $199,000 |
| 2020 | $2,553 | $203,000 | $11,900 | $191,100 |
| 2019 | $2,457 | $193,500 | $11,900 | $181,600 |
| 2018 | $2,561 | $182,500 | $11,900 | $170,600 |
| 2017 | $2,448 | $159,000 | $11,900 | $147,100 |
| 2016 | $2,457 | $154,500 | $11,900 | $142,600 |
| 2015 | $2,580 | $154,500 | $11,900 | $142,600 |
| 2014 | -- | $131,000 | $11,900 | $119,100 |
Property History
| Date | Event | Price | List to Sale | Price per Sq Ft |
|---|---|---|---|---|
| 12/02/2025 12/02/25 | For Sale | $179,000 | 0.0% | $201 / Sq Ft |
| 12/02/2025 12/02/25 | For Rent | $1,795 | -- | -- |
Purchase History
| Date | Type | Sale Price | Title Company |
|---|---|---|---|
| Warranty Deed | $225,000 | Titlenexus | |
| Warranty Deed | $208,000 | Titlenexus Llc | |
| Warranty Deed | $207,300 | -- |
Mortgage History
| Date | Status | Loan Amount | Loan Type |
|---|---|---|---|
| Previous Owner | $187,200 | New Conventional |
Source: NorthstarMLS
MLS Number: 6823015
APN: 34-029-24-12-0123
- 111 E Franklin Ave Unit 215
- 15 E Franklin Ave Unit 301
- 15 E Franklin Ave Unit 224
- 15 E Franklin Ave Unit 330
- 15 E Franklin Ave Unit 320
- 9 W Franklin Ave Unit 313
- 1901 Stevens Ave Unit 206
- 2213 Nicollet Ave
- 1820 1st Ave S Unit 107
- 1820 1st Ave S Unit 208
- 1820 1st Ave S Unit 102
- 1820 1st Ave S Unit 201
- 2021 3rd Ave S
- 2218 Nicollet Ave Unit 23
- 1829 3rd Ave S Unit 203
- 1829 3rd Ave S Unit 215
- 1829 3rd Ave S Unit 109
- 1828 Clinton Ave Unit 3
- 1805 3rd Ave S Unit 201
- 2201 Pillsbury Ave S
- 111 E Franklin Ave Unit 307
- 15 E Franklin Ave Unit 320
- 15 E Franklin Ave Unit 309
- 1910 1st Ave S
- 1901 Stevens Ave Unit 105
- 26 W 22nd St
- 2312 1st Ave S
- 2201 Blaisdell Ave
- 2222 Nicollet Ave
- 128 E 18th St
- 110 18th St E
- 1725 Nicollet Ave
- 137 E 17th St
- 2200 Pillsbury Ave S
- 2421 3rd Ave S
- 221-229 Ridgewood Ave
- 2209 Pleasant Ave
- 26 Oak Grove St
- 2426 Blaisdell Ave
- 125 Oak Grove St
