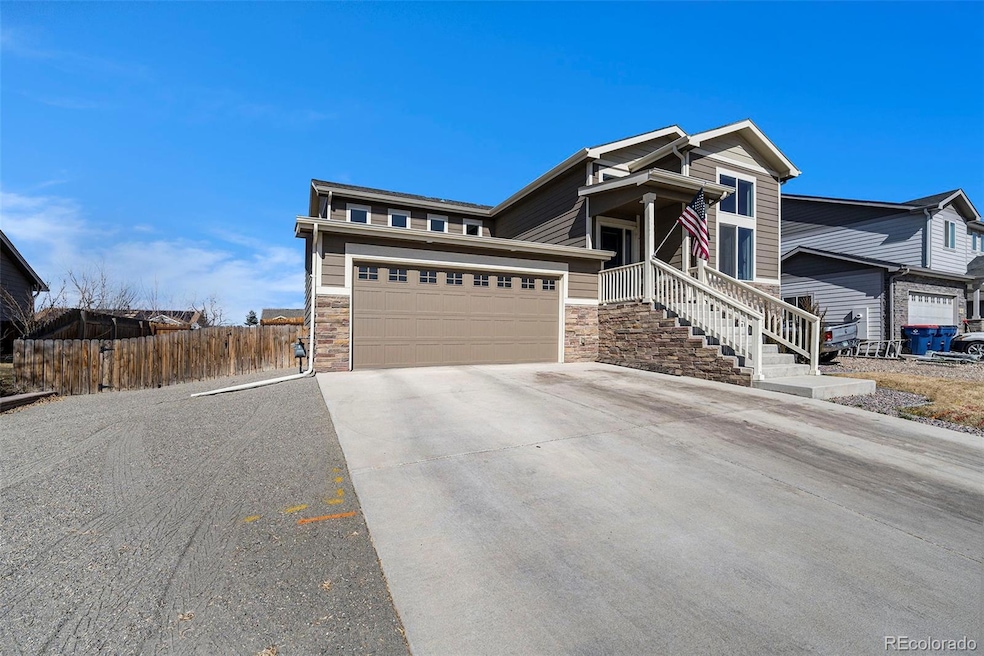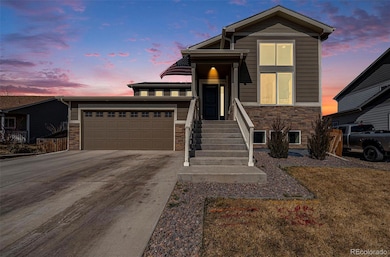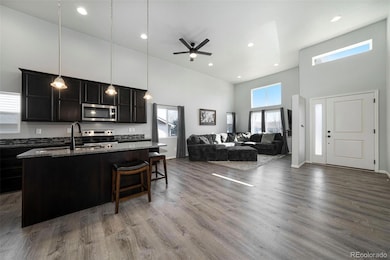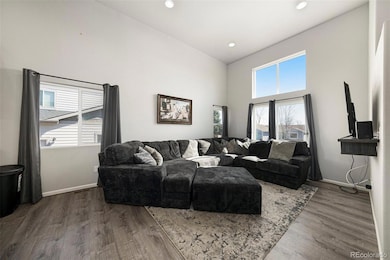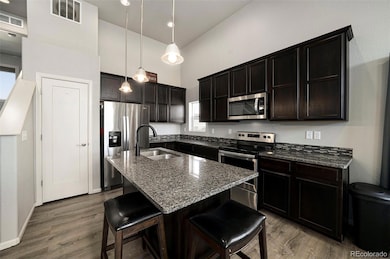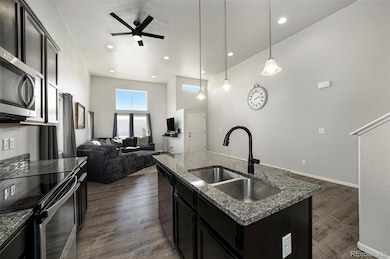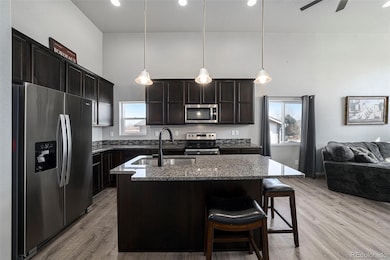
111 E Ilex Ct Milliken, CO 80543
Highlights
- Primary Bedroom Suite
- Fireplace in Bedroom
- Vaulted Ceiling
- Open Floorplan
- Deck
- 3-minute walk to Mountain View Park
About This Home
As of June 2025From the moment you step inside, you’ll fall in love with this beautifully upgraded 4-bedroom, 3-bathroom home that perfectly blends style, space, and functionality. The LVP flooring throughout the main level sets the tone for a modern yet warm ambiance. As you move past the spacious living area, the home opens up to a chef’s dream kitchen—featuring rich dark cabinetry, sleek stainless steel appliances, slab granite countertops, a large island, an under-mount sink, crown molding and beautiful faucet. Whether you love to cook or entertain, this space is designed for both!The primary suite is huge, offering the perfect retreat with plenty of room for a cozy sitting area, additional storage, or even a personal workspace. Downstairs, the newly finished basement is a true showstopper—ideal as a media room, home gym, guest suite, or flex space to fit your lifestyle. Add in the bedroom and bathroom on the lower level and guests will enjoy both comfort and privacy opening possibilities for roommates or multi-generational living.Situated on a large lot in a quiet neighborhood, this home also features a 3-car tandem garage and a huge backyard complete with artificial turf for easy maintenance and year-round green grass—offering ample space for a playset, trampoline, or all your four-legged friends to roam. Plus, with easy access to I-25 and Hwy 85, you’re just minutes from everything you need.?? BONUS: We’re offering a COMPLIMENTARY 1-0 BUY DOWN with our preferred lender, making this home even more affordable from day one!
Last Agent to Sell the Property
Compass - Denver Brokerage Email: YourLifeTimeRealtors@gmail.com,303-809-5515 License #100081418 Listed on: 03/20/2025

Last Buyer's Agent
Compass - Denver Brokerage Email: YourLifeTimeRealtors@gmail.com,303-809-5515 License #100081418 Listed on: 03/20/2025

Home Details
Home Type
- Single Family
Est. Annual Taxes
- $2,702
Year Built
- Built in 2019
Lot Details
- 8,276 Sq Ft Lot
- Private Yard
- Garden
Parking
- 3 Car Attached Garage
Home Design
- Tri-Level Property
- Slab Foundation
- Frame Construction
- Composition Roof
- Wood Siding
- Stone Siding
Interior Spaces
- Open Floorplan
- Built-In Features
- Vaulted Ceiling
- Ceiling Fan
- Smart Thermostat
- Laundry closet
Kitchen
- Eat-In Kitchen
- Range
- Microwave
- Dishwasher
- Kitchen Island
- Granite Countertops
Flooring
- Wood
- Carpet
- Laminate
- Vinyl
Bedrooms and Bathrooms
- 4 Bedrooms
- Fireplace in Bedroom
- Primary Bedroom Suite
- Walk-In Closet
Finished Basement
- Basement Fills Entire Space Under The House
- Fireplace in Basement
- Bedroom in Basement
- 1 Bedroom in Basement
- Natural lighting in basement
Outdoor Features
- Deck
- Covered patio or porch
- Rain Gutters
Schools
- Milliken Elementary And Middle School
- Roosevelt High School
Utilities
- Forced Air Heating and Cooling System
- Heating System Uses Natural Gas
Community Details
- No Home Owners Association
- Wal Mar Third Subdivision
Listing and Financial Details
- Exclusions: Seller's Personal Property, Wall mounts and Televisions attached to walls and Washer/Dryer
- Assessor Parcel Number R7301098
Ownership History
Purchase Details
Home Financials for this Owner
Home Financials are based on the most recent Mortgage that was taken out on this home.Purchase Details
Home Financials for this Owner
Home Financials are based on the most recent Mortgage that was taken out on this home.Purchase Details
Home Financials for this Owner
Home Financials are based on the most recent Mortgage that was taken out on this home.Similar Homes in Milliken, CO
Home Values in the Area
Average Home Value in this Area
Purchase History
| Date | Type | Sale Price | Title Company |
|---|---|---|---|
| Special Warranty Deed | $480,000 | Chicago Title | |
| Warranty Deed | $480,000 | None Listed On Document | |
| Special Warranty Deed | $351,500 | Land Title Guarantee Company |
Mortgage History
| Date | Status | Loan Amount | Loan Type |
|---|---|---|---|
| Open | $456,000 | New Conventional | |
| Previous Owner | $0 | New Conventional | |
| Previous Owner | $360,000 | New Conventional | |
| Previous Owner | $18,495 | VA | |
| Previous Owner | $339,768 | FHA |
Property History
| Date | Event | Price | Change | Sq Ft Price |
|---|---|---|---|---|
| 06/02/2025 06/02/25 | Sold | $480,000 | -2.0% | $225 / Sq Ft |
| 04/09/2025 04/09/25 | Price Changed | $490,000 | -2.0% | $230 / Sq Ft |
| 03/20/2025 03/20/25 | For Sale | $500,000 | +42.2% | $235 / Sq Ft |
| 03/29/2021 03/29/21 | Off Market | $351,500 | -- | -- |
| 12/30/2019 12/30/19 | Sold | $351,500 | -0.3% | $159 / Sq Ft |
| 10/02/2019 10/02/19 | Price Changed | $352,500 | -1.8% | $160 / Sq Ft |
| 09/19/2019 09/19/19 | For Sale | $358,885 | -- | $163 / Sq Ft |
Tax History Compared to Growth
Tax History
| Year | Tax Paid | Tax Assessment Tax Assessment Total Assessment is a certain percentage of the fair market value that is determined by local assessors to be the total taxable value of land and additions on the property. | Land | Improvement |
|---|---|---|---|---|
| 2025 | $2,702 | $30,490 | $5,880 | $24,610 |
| 2024 | $2,702 | $30,490 | $5,880 | $24,610 |
| 2023 | $2,759 | $31,320 | $5,410 | $25,910 |
| 2022 | $2,839 | $24,300 | $4,380 | $19,920 |
| 2021 | $3,067 | $25,000 | $4,500 | $20,500 |
| 2020 | $2,960 | $24,650 | $3,580 | $21,070 |
| 2019 | $1,367 | $14,500 | $14,500 | $0 |
| 2018 | $33 | $340 | $340 | $0 |
| 2017 | $33 | $340 | $340 | $0 |
| 2016 | $31 | $320 | $320 | $0 |
| 2015 | $32 | $320 | $320 | $0 |
| 2014 | $31 | $320 | $320 | $0 |
Agents Affiliated with this Home
-
K
Seller's Agent in 2025
Kevin Capra
Compass - Denver
-
R
Seller's Agent in 2019
Rollin Goering
RE/MAX
-
S
Seller Co-Listing Agent in 2019
Shannon Mallory
LC Real Estate Group, LLC
-
D
Buyer's Agent in 2019
Devin Capra
Compass-Denver
Map
Source: REcolorado®
MLS Number: 6261407
APN: R7301098
- 306 S Quentine Ave
- 944 S Lilac Ct
- 758 S Juniper Ct
- 105 S Laura Ave
- 109 S Kathleen Ave
- 1398 S Irene Ave
- 106 N Pauline Ave
- 204 N Olive Ave
- 0 Broad St Unit RECIR992751
- 0 Broad St Unit RECIR992750
- 1530 S Haymaker Dr
- 1384 S Growers Dr
- 0 S Cora Ave
- 51 Bobcat Dr
- 00 Tbd
- 23395 State Highway 257
- 1033 Traildust Dr
- 381 Bobcat Dr
- 1973 Village Dr
- 2017 Pioneer Dr
