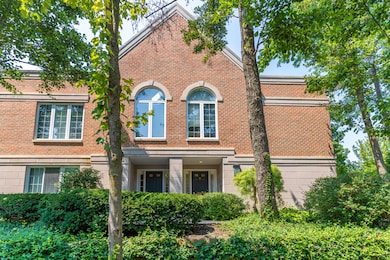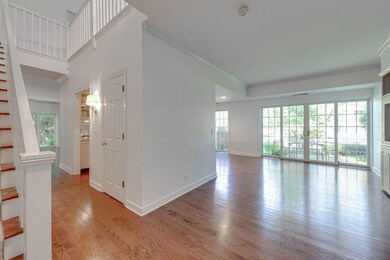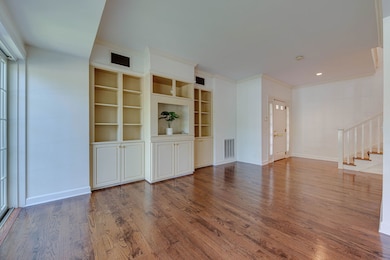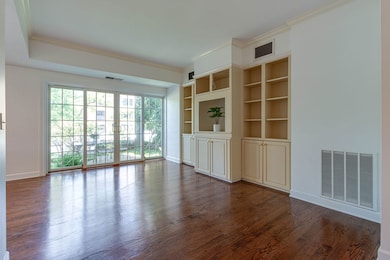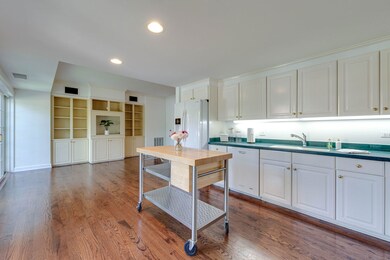111 E Laurel Ave Unit THI Lake Forest, IL 60045
Estimated payment $6,809/month
Highlights
- Fireplace in Primary Bedroom
- Wood Flooring
- Loft
- Sheridan Elementary School Rated A
- Whirlpool Bathtub
- End Unit
About This Home
Rarely Available!! Sophisticated, maintenance-free townhome with private entrance just steps to downtown Lake Forest! One of only four townhomes attached to the 119 Laurels Condominiums, includes two parking spaces in heated, underground garage, large storage room and an established HOA. Designed to bring the outdoors in, this end unit boasts light-filled rooms with walls of windows and sliding doors leading to two separate, private patios surrounded by lush gardens...perfect for morning coffee, gatherings with friends or quiet relaxation. The main level features hardwood floors with custom, built-in cabinetry and shelving, and gas fireplace. An open kitchen flows seamlessly into the family room, while the expansive formal living and dining area, complete with a wet bar and pantry, creates and ideal setting for entertaining. The second level showcases soaring ceilings and skylights. The private primary suite has a walk-in closet, cozy gas fireplace and spacious bath with two vanities, spa tub and separate shower. There is a second guest bedroom with hall bath, stackable washer/dryer and a generous loft area offering flexibility for a third bedroom, home office or sitting area. Everything you need is just moments from your door...dining, shopping, parks, the library, neighborhood cafes, walking and bike paths, nature preserves and historic downtown Market Square.
Listing Agent
Jameson Sotheby's International Realty Brokerage Phone: (847) 804-0969 License #471005224 Listed on: 09/16/2025

Co-Listing Agent
Jameson Sotheby's International Realty Brokerage Phone: (847) 804-0969 License #475159834
Townhouse Details
Home Type
- Townhome
Est. Annual Taxes
- $13,000
Year Built
- Built in 1995
HOA Fees
- $1,347 Monthly HOA Fees
Parking
- 2 Car Garage
- Parking Included in Price
Home Design
- Entry on the 1st floor
- Brick Exterior Construction
Interior Spaces
- 2,208 Sq Ft Home
- 2-Story Property
- Bar
- Skylights
- Gas Log Fireplace
- Family Room
- Living Room with Fireplace
- 2 Fireplaces
- Combination Dining and Living Room
- Loft
- Lower Floor Utility Room
- Partial Basement
Kitchen
- Cooktop
- Microwave
- Dishwasher
- Disposal
Flooring
- Wood
- Carpet
Bedrooms and Bathrooms
- 2 Bedrooms
- 2 Potential Bedrooms
- Fireplace in Primary Bedroom
- Walk-In Closet
- 2 Full Bathrooms
- Whirlpool Bathtub
- Separate Shower
Laundry
- Laundry Room
- Dryer
- Washer
Schools
- Sheridan Elementary School
- Deer Path Middle School
- Lake Forest High School
Utilities
- Forced Air Heating and Cooling System
- Heating System Uses Natural Gas
- Lake Michigan Water
Additional Features
- Patio
- End Unit
Listing and Financial Details
- Homeowner Tax Exemptions
Community Details
Overview
- Association fees include water, insurance, exterior maintenance, lawn care, scavenger
- 4 Units
- Christine Davis Association, Phone Number (224) 544-4409
- Property managed by Wilder Management Inc
Pet Policy
- Pets up to 30 lbs
- Dogs and Cats Allowed
Additional Features
- Community Storage Space
- Resident Manager or Management On Site
Map
Home Values in the Area
Average Home Value in this Area
Tax History
| Year | Tax Paid | Tax Assessment Tax Assessment Total Assessment is a certain percentage of the fair market value that is determined by local assessors to be the total taxable value of land and additions on the property. | Land | Improvement |
|---|---|---|---|---|
| 2024 | $12,572 | $225,382 | $18,135 | $207,247 |
| 2023 | $11,825 | $207,763 | $16,717 | $191,046 |
| 2022 | $11,825 | $201,832 | $16,240 | $185,592 |
| 2021 | $11,494 | $200,091 | $16,100 | $183,991 |
| 2020 | $11,238 | $201,198 | $16,189 | $185,009 |
| 2019 | $10,675 | $197,505 | $15,892 | $181,613 |
| 2018 | $8,761 | $171,266 | $18,281 | $152,985 |
| 2017 | $8,467 | $168,403 | $17,975 | $150,428 |
| 2016 | $7,709 | $152,659 | $16,294 | $136,365 |
| 2015 | $7,609 | $143,747 | $15,343 | $128,404 |
| 2014 | $8,531 | $159,660 | $17,607 | $142,053 |
| 2012 | $8,373 | $161,045 | $17,760 | $143,285 |
Property History
| Date | Event | Price | List to Sale | Price per Sq Ft |
|---|---|---|---|---|
| 09/24/2025 09/24/25 | Pending | -- | -- | -- |
| 09/16/2025 09/16/25 | For Sale | $825,000 | -- | $374 / Sq Ft |
Purchase History
| Date | Type | Sale Price | Title Company |
|---|---|---|---|
| Interfamily Deed Transfer | -- | None Available | |
| Interfamily Deed Transfer | -- | Chicago Title Insurance Co | |
| Warranty Deed | $555,000 | -- | |
| Warranty Deed | $539,000 | -- | |
| Warranty Deed | $505,000 | -- | |
| Warranty Deed | $480,000 | -- | |
| Trustee Deed | $365,000 | Ticor Title Insurance Compan |
Mortgage History
| Date | Status | Loan Amount | Loan Type |
|---|---|---|---|
| Previous Owner | $404,000 | Purchase Money Mortgage | |
| Previous Owner | $125,000 | Purchase Money Mortgage | |
| Previous Owner | $328,500 | Purchase Money Mortgage |
Source: Midwest Real Estate Data (MRED)
MLS Number: 12472965
APN: 12-28-307-089
- 119 E Laurel Ave Unit 207
- 873 Summit Ave
- 1230 N Western Ave Unit 301
- 869 N Mckinley Rd
- 1301 N Western Ave Unit 134
- 1301 N Western Ave Unit 335
- 847 N Mckinley Rd
- 85 Sunset Place
- 1271 N Green Bay Rd
- 727 N Mckinley Rd Unit 100
- 765 N Sheridan Rd
- 285 W Westminster
- 1302 N Green Bay Rd
- 166 Park Ave
- 490 College Rd
- 788 E Woodland Rd
- 950 Woodbine Place
- 383 Washington Rd
- 145 Moffett Rd
- 131 Moffett Rd

