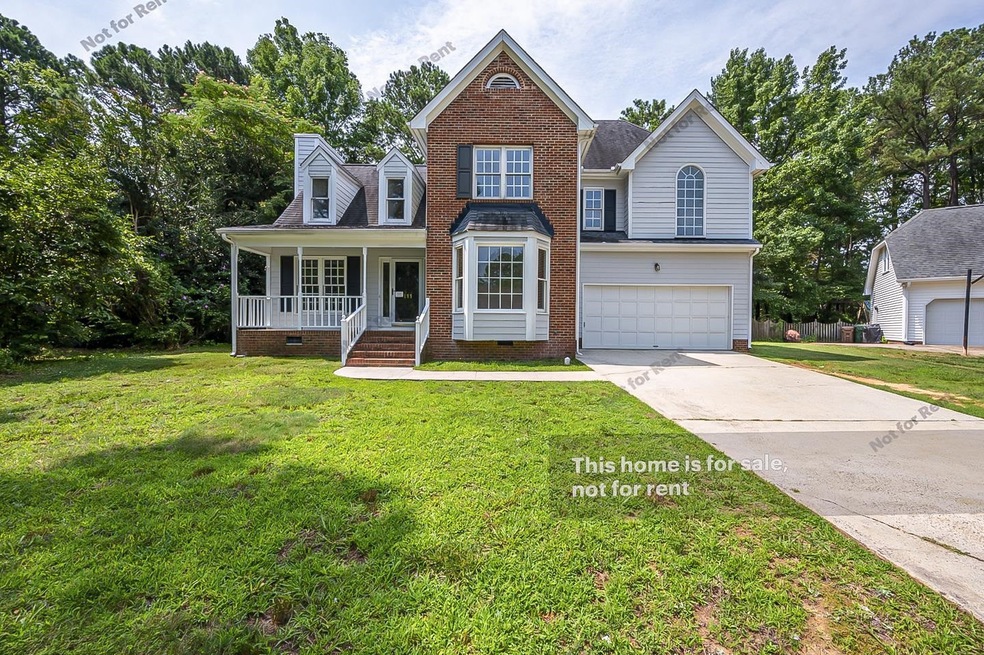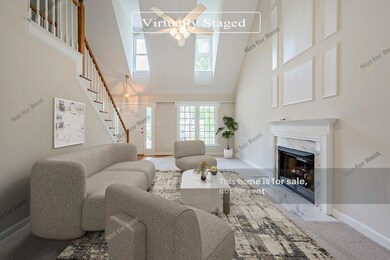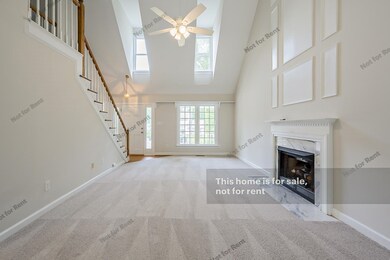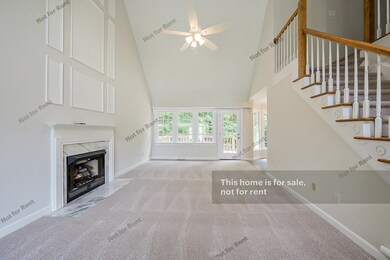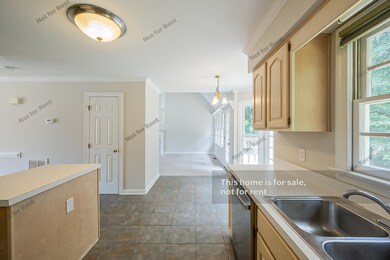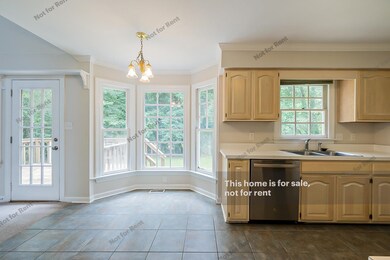
111 Eaglesham Way Cary, NC 27513
West Cary NeighborhoodEstimated Value: $435,000 - $493,057
Highlights
- Deck
- Transitional Architecture
- No HOA
- Cary Elementary Rated A
- Wood Flooring
- Breakfast Room
About This Home
As of August 2023Inside Cary. 3 Bedrooms 2.5 baths.Covered front porch, large living room w/fireplace. Sep. dining area w/hardwood floors and crown molding. Kitchen with bay window eat-in area, tile floor, kitchen island and appliances. 2nd floor master w/master bath, sep tub/shower. WIC. 2nd floor laundry. New carpet. 2 car garage.
Home Details
Home Type
- Single Family
Est. Annual Taxes
- $3,129
Year Built
- Built in 1991
Lot Details
- 0.28 Acre Lot
- Cul-De-Sac
Parking
- 2 Car Garage
Home Design
- Transitional Architecture
- Traditional Architecture
- Brick Exterior Construction
- Masonite
Interior Spaces
- 1,811 Sq Ft Home
- 2-Story Property
- Tray Ceiling
- Ceiling Fan
- Gas Log Fireplace
- Entrance Foyer
- Family Room
- Breakfast Room
- Dining Room
- Crawl Space
- Fire and Smoke Detector
- Laundry on upper level
Kitchen
- Electric Range
- Microwave
- Dishwasher
Flooring
- Wood
- Carpet
- Tile
Bedrooms and Bathrooms
- 3 Bedrooms
- Walk-In Closet
- Separate Shower in Primary Bathroom
Outdoor Features
- Deck
- Rain Gutters
- Porch
Schools
- Cary Elementary School
- East Cary Middle School
- Cary High School
Utilities
- Cooling System Powered By Gas
- Forced Air Heating and Cooling System
- Heating System Uses Natural Gas
- Gas Water Heater
- Cable TV Available
Community Details
- No Home Owners Association
- Westfield Subdivision
Ownership History
Purchase Details
Home Financials for this Owner
Home Financials are based on the most recent Mortgage that was taken out on this home.Purchase Details
Purchase Details
Home Financials for this Owner
Home Financials are based on the most recent Mortgage that was taken out on this home.Purchase Details
Home Financials for this Owner
Home Financials are based on the most recent Mortgage that was taken out on this home.Similar Homes in Cary, NC
Home Values in the Area
Average Home Value in this Area
Purchase History
| Date | Buyer | Sale Price | Title Company |
|---|---|---|---|
| Joumaa Achraf | $460,000 | None Listed On Document | |
| Opendoor Property Trust | $435,000 | None Listed On Document | |
| Singleton Robert P | -- | None Available | |
| Singleton Robert P | $231,000 | None Available |
Mortgage History
| Date | Status | Borrower | Loan Amount |
|---|---|---|---|
| Previous Owner | Singleton Robert P | $215,000 | |
| Previous Owner | Singleton Robert P | $178,600 | |
| Previous Owner | Singleton Robert P | $182,000 | |
| Previous Owner | Singleton Robert P | $25,000 | |
| Previous Owner | Singleton Robert P | $182,880 | |
| Previous Owner | Lashley Thomas David | $85,500 |
Property History
| Date | Event | Price | Change | Sq Ft Price |
|---|---|---|---|---|
| 08/25/2023 08/25/23 | Sold | $460,000 | -4.2% | $254 / Sq Ft |
| 07/26/2023 07/26/23 | Pending | -- | -- | -- |
| 07/20/2023 07/20/23 | Price Changed | $480,000 | -2.0% | $265 / Sq Ft |
| 07/06/2023 07/06/23 | For Sale | $490,000 | -- | $271 / Sq Ft |
Tax History Compared to Growth
Tax History
| Year | Tax Paid | Tax Assessment Tax Assessment Total Assessment is a certain percentage of the fair market value that is determined by local assessors to be the total taxable value of land and additions on the property. | Land | Improvement |
|---|---|---|---|---|
| 2024 | $3,840 | $455,581 | $185,000 | $270,581 |
| 2023 | $3,251 | $322,416 | $125,000 | $197,416 |
| 2022 | $3,130 | $322,416 | $125,000 | $197,416 |
| 2021 | $3,067 | $322,416 | $125,000 | $197,416 |
| 2020 | $3,083 | $322,416 | $125,000 | $197,416 |
| 2019 | $2,854 | $264,647 | $100,000 | $164,647 |
| 2018 | $2,678 | $264,647 | $100,000 | $164,647 |
| 2017 | $2,574 | $264,647 | $100,000 | $164,647 |
| 2016 | $2,535 | $272,647 | $108,000 | $164,647 |
| 2015 | $2,451 | $246,906 | $82,000 | $164,906 |
| 2014 | -- | $246,906 | $82,000 | $164,906 |
Agents Affiliated with this Home
-
David Little

Seller's Agent in 2023
David Little
Mark Spain
(919) 796-6022
5 in this area
303 Total Sales
-
Nelly Tanas

Buyer's Agent in 2023
Nelly Tanas
Fonville Morisey/Stonehenge Sa
(919) 618-0752
1 in this area
21 Total Sales
Map
Source: Doorify MLS
MLS Number: 2520099
APN: 0753.11-77-1237-000
- 109 Virginia Place
- 1444 Old Apex Rd
- 117 Candace Place
- 112 Solstice Cir
- 102 Treadwell Ct
- 105 Solstice Cir
- 100 Hunting Chase Unit 1B
- 101 Hunting Chase Unit 2B
- 902 SW Maynard Rd
- 1100 Medlin Dr
- 308 Trimble Ave
- 316 Trappers Run Dr
- 101 & 105 Trappers Haven Ln
- 203 N Becket St
- 103 Cimmaron Ct Unit 20
- 209 High House Rd
- 1114 Balmoral Dr
- 207 High House Rd
- 930 Jason Ct
- 404 Trappers Run Dr
- 111 Eaglesham Way
- 113 Eaglesham Way
- 109 Eaglesham Way
- 110 Eaglesham Way
- 107 Eaglesham Way
- 104 Eaglesham Way
- 108 Eaglesham Way
- 106 Eaglesham Way
- 102 Eaglesham Way
- 105 Eaglesham Way
- 103 Eaglesham Way
- 111 Castlefern Dr
- 100 Eaglesham Way
- 113 Castlefern Dr
- 109 Castlefern Dr
- 115 Castlefern Dr
- 101 Eaglesham Way
- 112 Virginia Place
- 115 Virginia Place
- 113 Virginia Place
