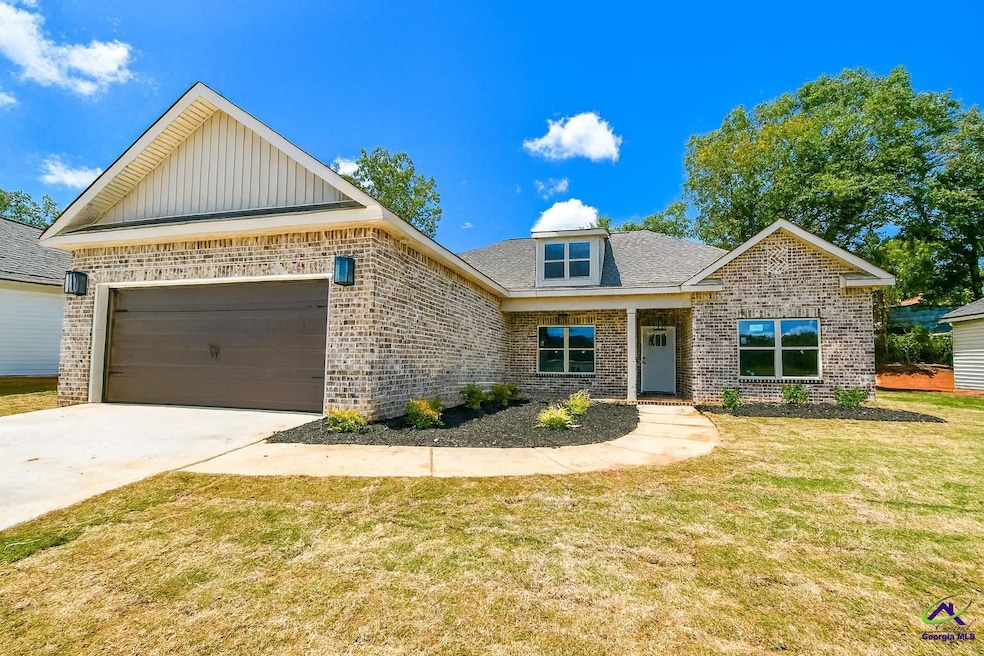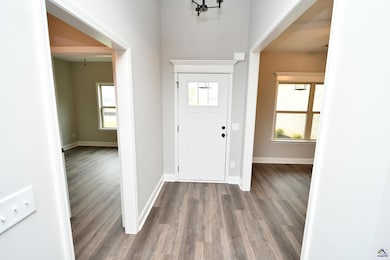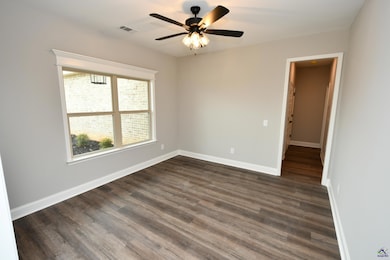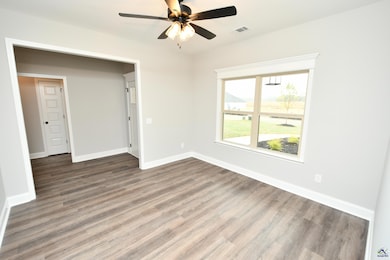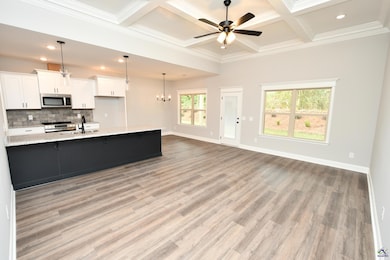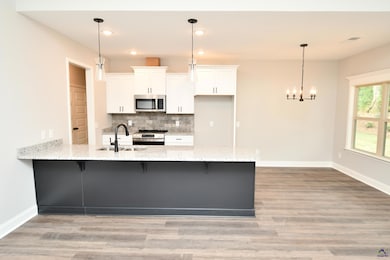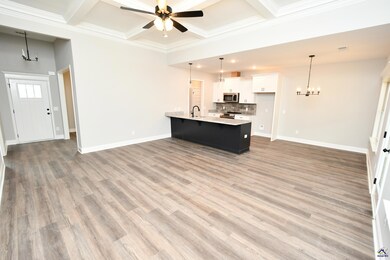Estimated payment $1,882/month
Highlights
- Great Room
- Home Office
- Breakfast Area or Nook
- Granite Countertops
- Covered Patio or Porch
- Formal Dining Room
About This Home
This 3 bedroom, 2 bath home offers 1,654 square feet of living space with a formal dining room or office/flex space and a smart split-bedroom layout. The home features LVP flooring throughout. No carpet! The kitchen includes granite countertops, tile backsplash, stainless steel appliances, a peninsula with breakfast bar, and a double pantry for extra storage. The Great Room has a coffered ceiling and is open to the main living space. The Master Suite features a walk-in closet, double vanity, garden tub, and a tiled shower. Laundry Room with mud bench. Outside, you’ll find a large covered back porch and a fully sodded, landscaped yard. Qualifies for 100% USDA financing. Call for builder and lender incentives today! Estimated completion: October 30.
Home Details
Home Type
- Single Family
Year Built
- Built in 2025 | Under Construction
Lot Details
- 8,712 Sq Ft Lot
- Sprinkler System
HOA Fees
- $25 Monthly HOA Fees
Home Design
- Slab Foundation
- Vinyl Siding
- Brick Front
Interior Spaces
- 1,654 Sq Ft Home
- 1-Story Property
- Ceiling Fan
- Double Pane Windows
- Blinds
- Entrance Foyer
- Great Room
- Formal Dining Room
- Home Office
- Luxury Vinyl Plank Tile Flooring
- Storage In Attic
- Laundry Room
Kitchen
- Breakfast Area or Nook
- Eat-In Kitchen
- Breakfast Bar
- Electric Range
- Microwave
- Dishwasher
- Granite Countertops
Bedrooms and Bathrooms
- 3 Bedrooms
- Split Bedroom Floorplan
- 2 Full Bathrooms
- Soaking Tub
- Garden Bath
Parking
- 2 Car Attached Garage
- Garage Door Opener
Schools
- Kay Road Elementary School
- Byron Middle School
- Peach County High School
Additional Features
- Covered Patio or Porch
- Central Heating and Cooling System
Listing and Financial Details
- Tax Lot 5
Map
Home Values in the Area
Average Home Value in this Area
Property History
| Date | Event | Price | List to Sale | Price per Sq Ft |
|---|---|---|---|---|
| 11/05/2025 11/05/25 | Pending | -- | -- | -- |
| 09/26/2025 09/26/25 | For Sale | $296,100 | -- | $179 / Sq Ft |
Source: Central Georgia MLS
MLS Number: 256276
