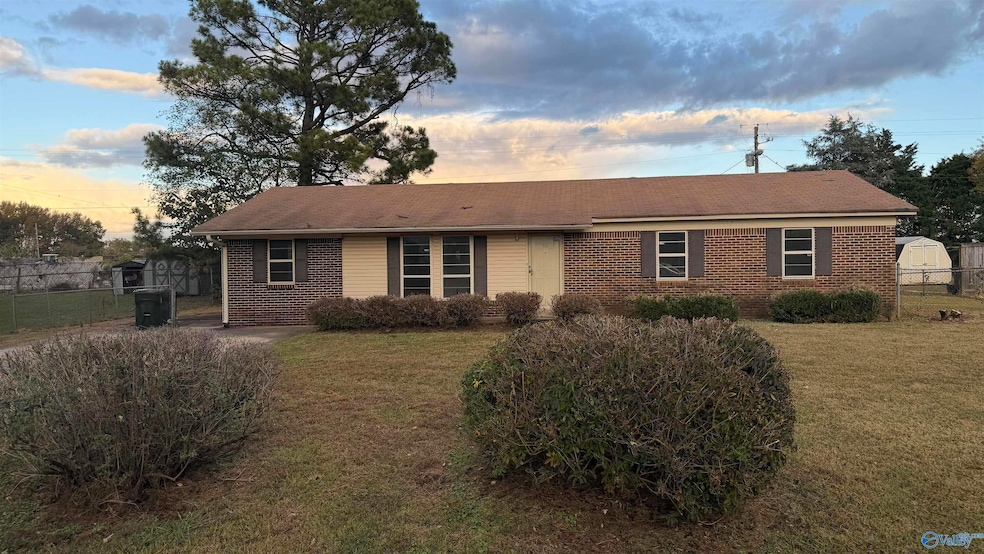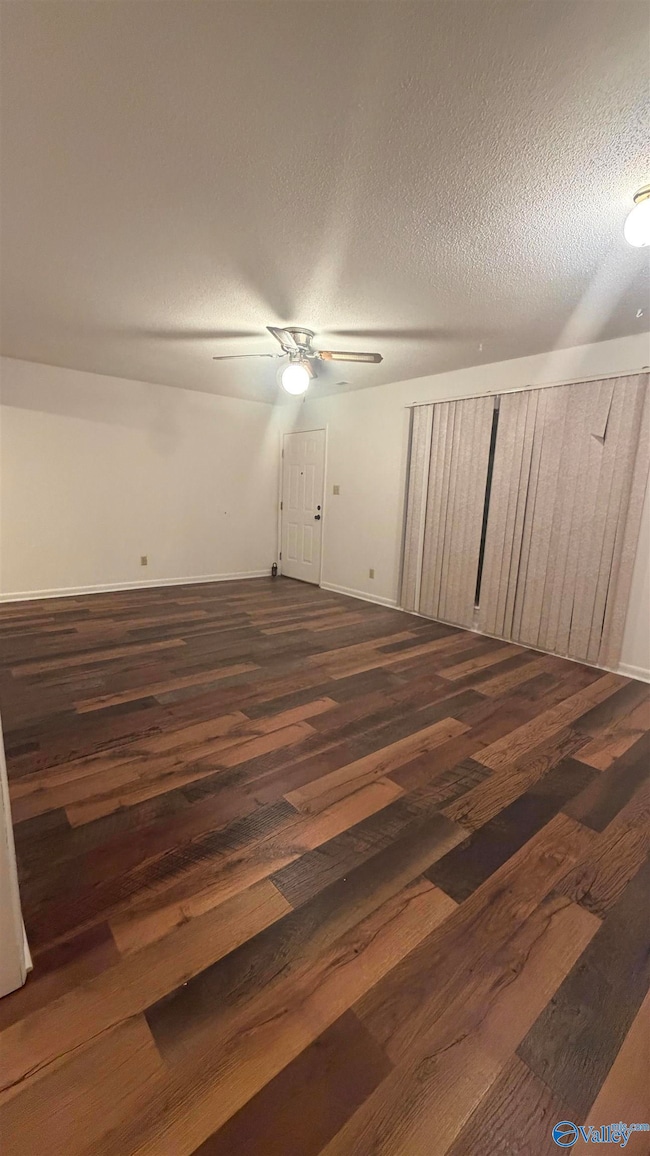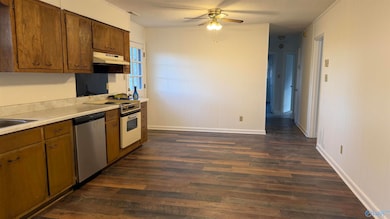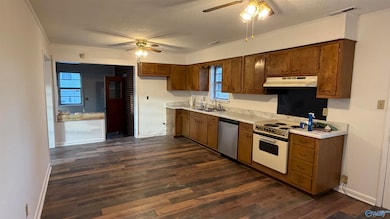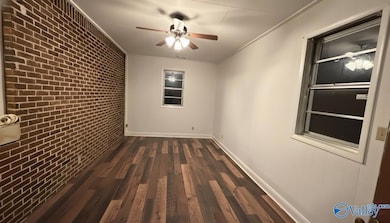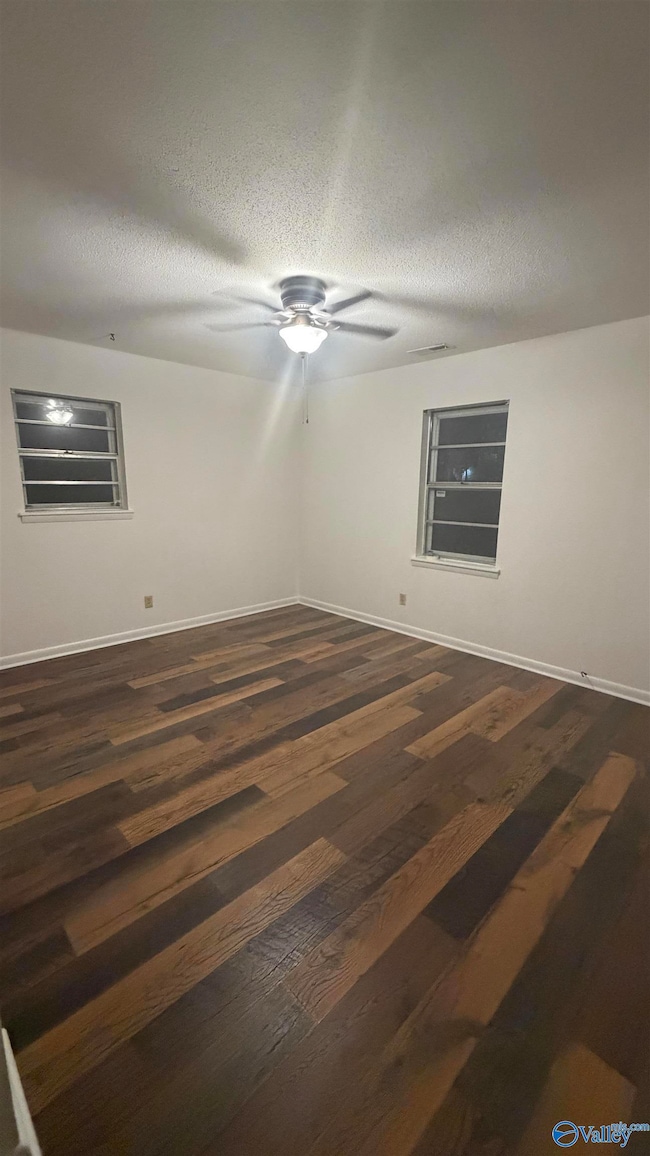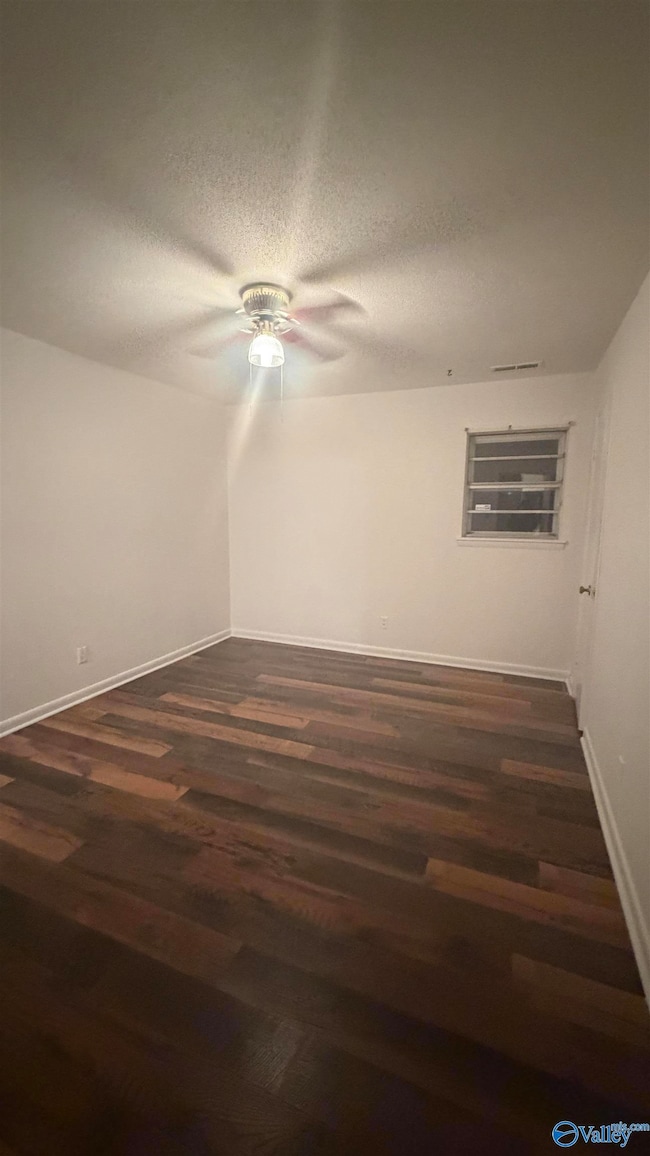111 Edinburgh Dr Athens, AL 35611
Estimated payment $1,139/month
Highlights
- No HOA
- Living Room
- Central Heating and Cooling System
- Brookhill Elementary School Rated A
About This Home
This delightful 3 bedroom, 1.5 bathroom house is on a peaceful street in a well-loved, established community. It's the perfect place to start your home ownership journey or add a reliable property to your portfolio. The interior features LVP flooring and fresh paint which highlights the spacious living room and a functional kitchen, ready for family gatherings. The private backyard is great for relaxing, gardening or entertaining. The character shines through, offering a canvas for you to customize and instantly build equity. For investors, this area boasts strong rental demand and stability. This home is zoned for Brookhill & Athens City schools and is an excellent value in this market.
Home Details
Home Type
- Single Family
Est. Annual Taxes
- $1,044
Parking
- Driveway
Home Design
- Brick Exterior Construction
- Slab Foundation
Interior Spaces
- 1,566 Sq Ft Home
- Property has 1 Level
- Living Room
Bedrooms and Bathrooms
- 3 Bedrooms
Schools
- Athens Elementary School
- Athens High School
Additional Features
- 0.27 Acre Lot
- Central Heating and Cooling System
Community Details
- No Home Owners Association
- Bonnie Doone Estates Subdivision
Listing and Financial Details
- Tax Lot 30
- Assessor Parcel Number 10 05 21 0 002 009.000
Map
Home Values in the Area
Average Home Value in this Area
Tax History
| Year | Tax Paid | Tax Assessment Tax Assessment Total Assessment is a certain percentage of the fair market value that is determined by local assessors to be the total taxable value of land and additions on the property. | Land | Improvement |
|---|---|---|---|---|
| 2024 | $1,044 | $25,160 | $0 | $0 |
| 2023 | $1,006 | $23,020 | $0 | $0 |
| 2022 | $770 | $19,260 | $0 | $0 |
| 2021 | $655 | $16,380 | $0 | $0 |
| 2020 | $637 | $15,920 | $0 | $0 |
| 2019 | $637 | $15,920 | $0 | $0 |
| 2018 | $603 | $15,080 | $0 | $0 |
| 2017 | $603 | $15,080 | $0 | $0 |
| 2016 | $603 | $75,380 | $0 | $0 |
| 2015 | $603 | $15,080 | $0 | $0 |
| 2014 | -- | $0 | $0 | $0 |
Property History
| Date | Event | Price | List to Sale | Price per Sq Ft |
|---|---|---|---|---|
| 11/11/2025 11/11/25 | For Sale | $199,500 | -- | $127 / Sq Ft |
Purchase History
| Date | Type | Sale Price | Title Company |
|---|---|---|---|
| Warranty Deed | $42,500 | -- |
Source: ValleyMLS.com
MLS Number: 21903592
APN: 10-05-21-0-002-009.000
- 103 Edinburgh Dr
- 201 Edinburgh Dr
- Lot 2 Wauchula Private Dr
- Lot 1 Dr
- Lot 1 Wauchula Pvt Dr
- Lot 2 Wauchula Pvt Dr
- 8.9 Acres U S Highway 31
- 20520 Troy Ln
- 15310 Springbrook Trace
- 15322 Springbrook Trace
- 15334 Springbrook Trace
- 15346 Springbrook Trace
- 15284 Lapwing Cove
- 15298 Lapwing Cove
- 15354 Springbrook Trace
- 15306 Lapwing Cove
- 15318 Lapwing Cove
- 15261 Lapwing Cove
- 15326 Lapwing Cove
- 15368 Springbrook Trace
- 340 French Farms Blvd
- 800 Tanglewood Dr
- 209 Southwind Dr
- 13905 Hickory Brk Rd
- 13905 Hickory Brook Rd
- 208 Southwind Dr
- 1211 Audubon Ln
- 19345 Autumn Falls Way
- 710 S Clinton St
- 700 S Clinton St
- 16462 Athens-Limestone Blvd
- 400 Henry Dr
- 14574 River Birch Ln
- 21356 Old Poseidon Ln
- 21408 Old Poseidon Ln
- 21416 Old Poseidon Ln
- 22052 Stratford Way
- 22052 Stratford Way Unit 2-15076.1410013
- 22052 Stratford Way Unit 2-22281.1410016
- 22052 Stratford Way Unit 1-22125.1410015
