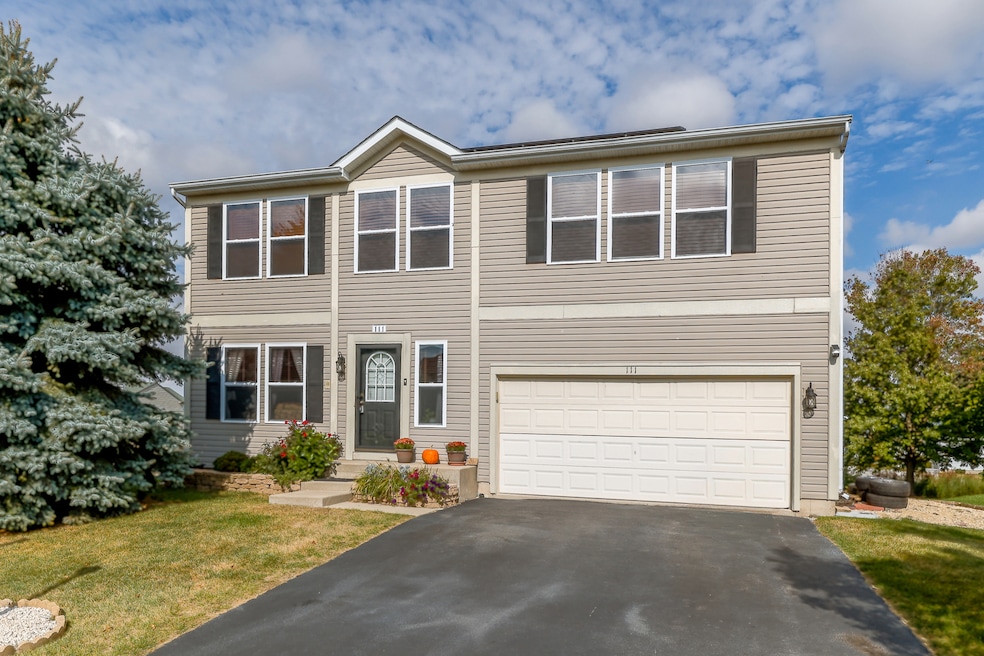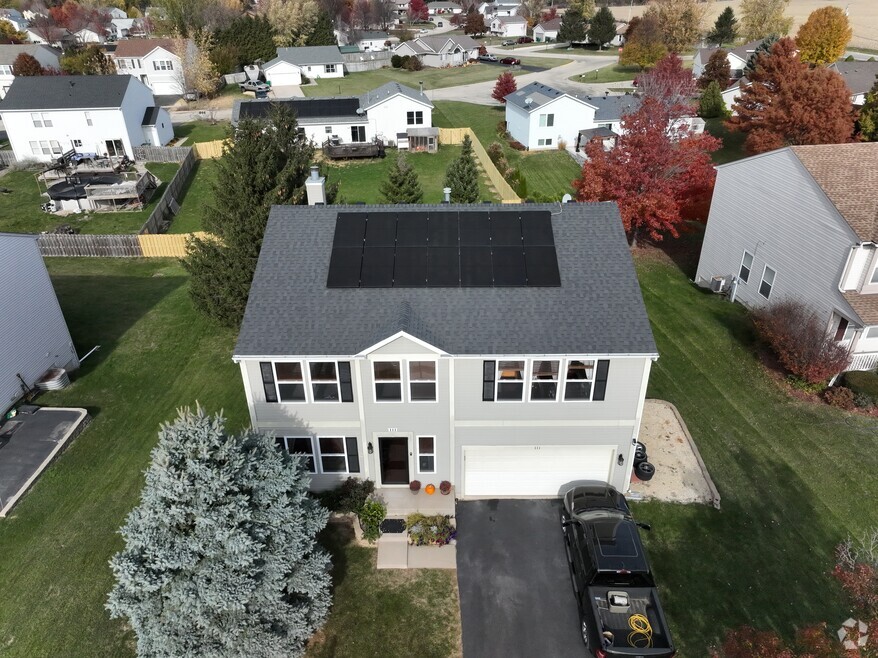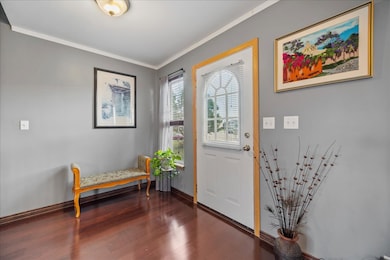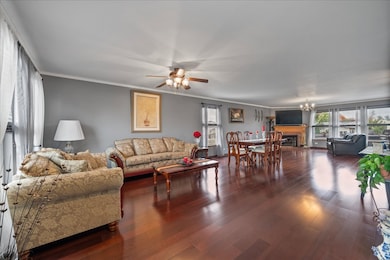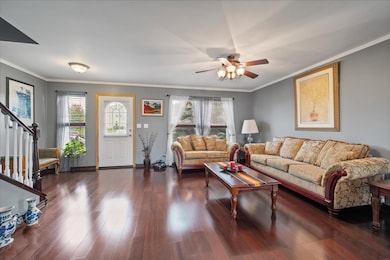
111 Evergreen Dr Kirkland, IL 60146
Estimated payment $2,303/month
Highlights
- Hot Property
- Open Floorplan
- Mature Trees
- Above Ground Pool
- Landscaped Professionally
- Deck
About This Home
Welcome to this beautifully maintained, one-owner home in Kirkland, IL! This property has been nicely maintained by its original owners and is ready for a new family! The first floor boasts an open and flexible floor plan, allowing for various furniture arrangements. It features abundant natural light from numerous windows and a cozy fireplace, perfect for relaxation. The kitchen has been tastefully updated with painted white cabinets, backsplash, black appliances, and a spacious dining area that opens to a deck overlooking a mature yard. This outdoor space provides access to an above-ground pool and a patio area below, ideal for evening enjoyment and entertaining. Conveniently located off the kitchen is an oversized laundry/mud room with built-in storage cabinets, a washer/dryer, and a utility sink. The second floor includes three bedrooms and a versatile loft/playroom that can serve as a second recreational area or easily be converted into a fourth bedroom if needed. The primary suite features a private bath with dual vanities, a step-in shower, and a generously sized master closet. The partially finished English basement offers natural light and has been drywalled, with additional storage closets already added. Recent improvements to the home include a new roof in 2023 and new mechanicals in 2024, providing peace of mind for years to come. Enjoy small-town living with access to many parks, including Potawatomi State Park, the Kishwaukee River, and a wildlife area. This home offers easy access to Sycamore and DeKalb for shopping and restaurants and is located within the Hiawatha School District 426.Solar panel contract to be assumed by new buyer $60 a month but huge savings on electric bills! (The hot tub and sauna are negotiable).
Listing Agent
RE/MAX All Pro - St Charles License #475142210 Listed on: 10/15/2025

Home Details
Home Type
- Single Family
Est. Annual Taxes
- $5,811
Year Built
- Built in 2004
Lot Details
- Landscaped Professionally
- Paved or Partially Paved Lot
- Level Lot
- Mature Trees
Parking
- 2 Car Garage
- Driveway
Home Design
- Traditional Architecture
- Asphalt Roof
- Concrete Perimeter Foundation
Interior Spaces
- 2,600 Sq Ft Home
- 2-Story Property
- Open Floorplan
- Ceiling Fan
- Attached Fireplace Door
- Gas Log Fireplace
- Window Screens
- Mud Room
- Family Room with Fireplace
- Living Room
- Dining Room
- Loft
- Basement Fills Entire Space Under The House
- Carbon Monoxide Detectors
Kitchen
- Breakfast Bar
- Range
- Microwave
- Dishwasher
Bedrooms and Bathrooms
- 3 Bedrooms
- 3 Potential Bedrooms
- Walk-In Closet
Laundry
- Laundry Room
- Dryer
- Washer
Outdoor Features
- Above Ground Pool
- Deck
- Patio
Utilities
- Central Air
- Heating System Uses Natural Gas
- Cable TV Available
Community Details
- Country Meadows Subdivision
Listing and Financial Details
- Senior Tax Exemptions
- Homeowner Tax Exemptions
- Senior Freeze Tax Exemptions
3D Interior and Exterior Tours
Floorplans
Map
Home Values in the Area
Average Home Value in this Area
Tax History
| Year | Tax Paid | Tax Assessment Tax Assessment Total Assessment is a certain percentage of the fair market value that is determined by local assessors to be the total taxable value of land and additions on the property. | Land | Improvement |
|---|---|---|---|---|
| 2024 | $6,666 | $80,536 | $15,369 | $65,167 |
| 2023 | $6,666 | $74,179 | $14,156 | $60,023 |
| 2022 | $6,517 | $72,236 | $13,785 | $58,451 |
| 2021 | $5,552 | $60,254 | $13,291 | $46,963 |
| 2020 | $5,348 | $57,199 | $12,617 | $44,582 |
| 2019 | $5,001 | $53,068 | $12,246 | $40,822 |
| 2018 | $5,002 | $52,825 | $11,897 | $40,928 |
| 2017 | $4,864 | $51,497 | $11,598 | $39,899 |
| 2016 | $4,826 | $50,339 | $11,337 | $39,002 |
| 2015 | -- | $47,244 | $10,640 | $36,604 |
| 2014 | -- | $43,688 | $9,839 | $33,849 |
| 2013 | -- | $44,961 | $10,126 | $34,835 |
Property History
| Date | Event | Price | List to Sale | Price per Sq Ft |
|---|---|---|---|---|
| 10/15/2025 10/15/25 | For Sale | $345,000 | -- | $133 / Sq Ft |
About the Listing Agent

Welcome to the premier resource for buying and selling real estate in the Fox Valley area! Michelle Collingbourne has helped thousands of families buy and sell homes across her 35+ years with Remax. Michelle specializes in residential, relocation, new construction, investment, and commercial properties. She is an expert in Kane County, Cook County, Dupage & DeKalb Counties.
Michelle is one of the top 100 agent in Northern IL with over $15 million sold in 2020!
Michelle's Other Listings
Source: Midwest Real Estate Data (MRED)
MLS Number: 12493754
APN: 01-26-476-018
- 407 S 6th St
- 210 Hickory Ln
- 208 Hickory Ln
- 206 Kyle Ln
- TractA Route 72 Hwy
- 8770 Lettow Rd
- 6610 Cherry Valley Rd
- 30789 5 Points Rd
- 1607 Wheeler Rd
- 32300 White St
- 0 West St
- 217 Ash Ave
- Lot 13 Route 72 Hwy
- Lot 5 Route 72 Hwy
- 0 Crill Rd
- 000 Illinois 64
- 408 Preserve Dr
- 430 Preserve Dr
- 427 Preserve Dr
- 11605 Ellwood Greens Rd
- 405 Preserve Dr
- 102 Cobblestone Ct Unit 102
- 204 Stearn Dr
- 214 Winding Trail
- 234 S Emmett St Unit C
- 1400 Twombly Rd
- 128 N Cross St Unit 128 N. Cross
- 807 Ridge Dr
- 825 Albert Ave
- 1037 Spiros Ct
- 808 Ridge Dr
- 330 W Sycamore St Unit 2E
- 330 W Sycamore St Unit 3W
- 809 Edgebrook Dr
- 728 Dekalb Ave Unit 1
- 1212 Varsity Blvd
- 827 W Hillcrest Dr
- 1300 Eco Park Dr
- 924 Greenbrier Rd
- 1110 Varsity Blvd
