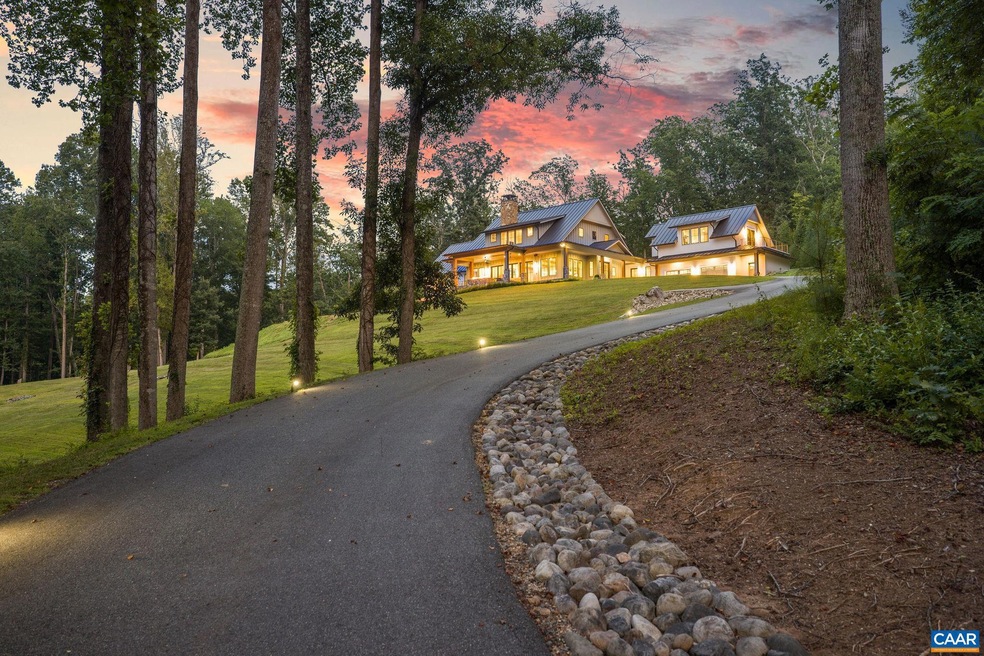
111 Falcon Dr Charlottesville, VA 22901
Estimated payment $26,850/month
Highlights
- Private Pool
- Panoramic View
- Recreation Room
- Journey Middle School Rated A-
- Private Lot
- Partially Wooded Lot
About This Home
Sweeping Blue Ridge Views and Exceptional Design. A rare offering in Charlottesville?s premier Colthurst Farm neighborhood minutes from UVA, Historic Downtown and two Country Clubs. Set on 6+ private acres with just under 8,000 sf of living space and 1,700+ sf of outdoor porches and terraces, this custom-built estate captures sweeping Blue Ridge Mountain views from nearly every room. Thoughtfully designed for luxurious everyday living and grand entertaining the home features soaring ceilings, a breathtaking great room with wood burning fireplace and a chef?s kitchen with 6 burner Wolf range and Sub-Zero appliances and wine fridge. The main-level primary suite is a tranquil retreat with spa-like amenities and a huge closet with custom shelving. Additional highlights include a home office, library with gas fireplace and built-ins, a second primary suite upstairs, two ensuite bedrooms and a private guest suite/office wing. The terrace level offers a full gym, home theater, rec room with wet bar and guest suite. Outside, enjoy a covered terrace with built in gas firepit, heated saltwater pool with state-of-the-art automation, private terrace with jacuzzi hot tub and an outdoor shower. A stunning blend of privacy, elegance and views.,Quartz Counter,Wood Cabinets,Fireplace in Great Room,Fireplace in Study/Library
Listing Agent
LORING WOODRIFF REAL ESTATE ASSOCIATES License #0225191928[3877] Listed on: 08/03/2025
Home Details
Home Type
- Single Family
Est. Annual Taxes
- $28,445
Year Built
- Built in 2018
Lot Details
- 6.23 Acre Lot
- Property has an invisible fence for dogs
- Landscaped
- Private Lot
- Secluded Lot
- Open Lot
- Partially Wooded Lot
- Property is zoned RA, Rural Area
HOA Fees
- $8 Monthly HOA Fees
Property Views
- Panoramic
- Mountain
- Garden
Home Design
- Block Foundation
- Metal Roof
- Stucco
Interior Spaces
- Property has 2 Levels
- 2 Fireplaces
- Wood Burning Fireplace
- Gas Fireplace
- Mud Room
- Entrance Foyer
- Great Room
- Dining Room
- Den
- Recreation Room
- Home Gym
- Home Security System
Flooring
- Wood
- Carpet
Bedrooms and Bathrooms
- En-Suite Bathroom
- 6.5 Bathrooms
Laundry
- Laundry Room
- Dryer
- Washer
Partially Finished Basement
- Walk-Out Basement
- Basement Fills Entire Space Under The House
- Basement Windows
Pool
- Private Pool
- Spa
- Green energy used to heat the pool or spa
Schools
- Greer Elementary School
- Albemarle High School
Utilities
- No Cooling
- Forced Air Heating System
- Heat Pump System
- Heating System Powered By Owned Propane
- Septic Tank
Community Details
- Colthurst Farm Subdivision
Map
Home Values in the Area
Average Home Value in this Area
Tax History
| Year | Tax Paid | Tax Assessment Tax Assessment Total Assessment is a certain percentage of the fair market value that is determined by local assessors to be the total taxable value of land and additions on the property. | Land | Improvement |
|---|---|---|---|---|
| 2025 | $28,445 | $3,181,800 | $504,400 | $2,677,400 |
| 2024 | -- | $2,833,200 | $488,600 | $2,344,600 |
| 2023 | $24,061 | $2,817,500 | $488,600 | $2,328,900 |
| 2022 | $21,720 | $2,543,300 | $504,000 | $2,039,300 |
| 2021 | $15,128 | $1,771,400 | $332,400 | $1,439,000 |
| 2020 | $14,608 | $1,710,500 | $332,400 | $1,378,100 |
| 2019 | $15,099 | $1,768,000 | $332,400 | $1,435,600 |
| 2018 | $7,112 | $1,737,600 | $332,400 | $1,405,200 |
| 2017 | $2,839 | $338,400 | $308,400 | $30,000 |
| 2016 | $4,885 | $582,200 | $285,400 | $296,800 |
| 2015 | -- | $572,100 | $285,400 | $286,700 |
| 2014 | -- | $572,100 | $285,400 | $286,700 |
Property History
| Date | Event | Price | Change | Sq Ft Price |
|---|---|---|---|---|
| 08/14/2025 08/14/25 | Pending | -- | -- | -- |
| 08/03/2025 08/03/25 | For Sale | $4,500,000 | -- | $591 / Sq Ft |
Purchase History
| Date | Type | Sale Price | Title Company |
|---|---|---|---|
| Deed | $3,500,000 | Chicago Title Insurance Co | |
| Quit Claim Deed | $343,673 | -- |
Mortgage History
| Date | Status | Loan Amount | Loan Type |
|---|---|---|---|
| Open | $680,000 | New Conventional | |
| Previous Owner | $650,000 | Credit Line Revolving |
Similar Homes in Charlottesville, VA
Source: Bright MLS
MLS Number: 667504
APN: 060C0-00-0E-01000
- 100 Tally Ho Dr
- 800 Runnel Ct Unit 7
- 800 Runnel Ct Unit 3
- 840 Runnel Ct Unit 10
- 2535 Lot 25A Barracks Rd
- 2535 Lot 25A Barracks Rd Unit 25-A
- 1000 Huntwood Ln
- 85 Georgetown Rd
- 316 Westminster Rd
- 114 Hessian Hills Ridge Unit 1
- 500 Crestwood Dr Unit 1405
- 150 N Bennington Rd
- 2405 Angus Rd
- 505 Georgetown Rd
- 60 Marsh Ln
- 59 Marsh Ln






