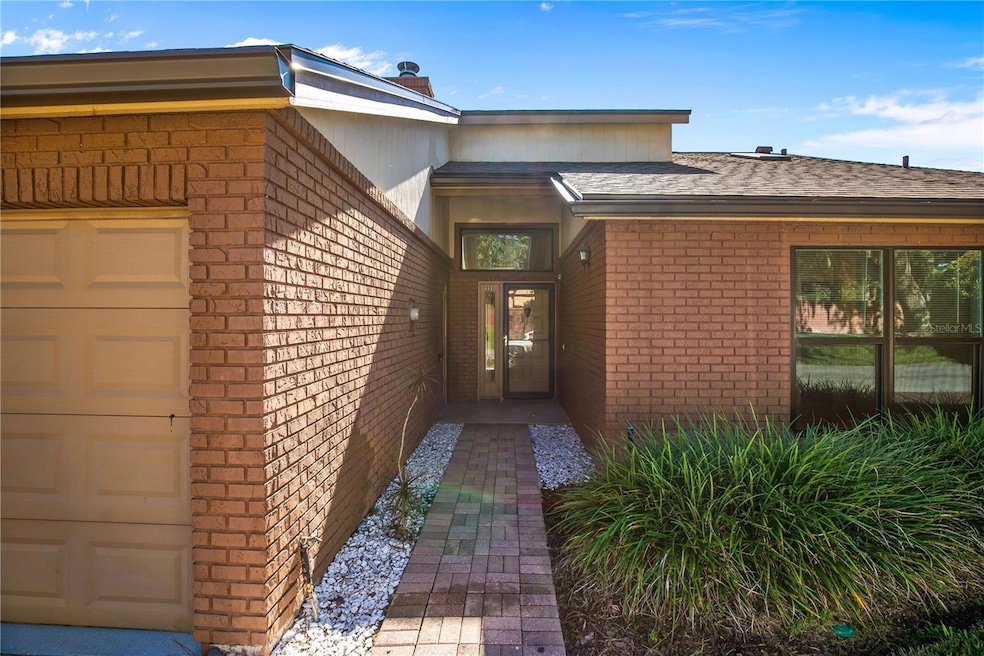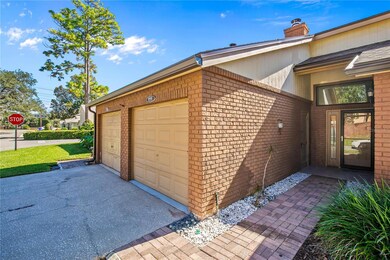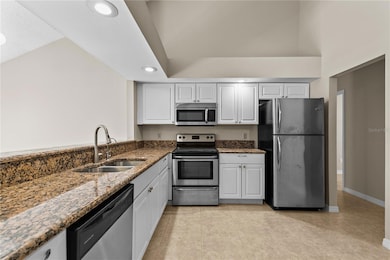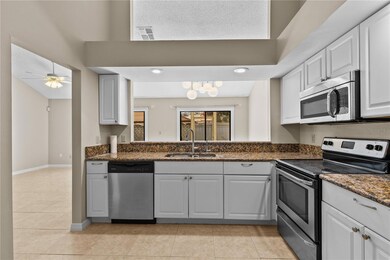111 Feather Edge Loop Unit 4B Lake Mary, FL 32746
Estimated payment $2,204/month
Highlights
- Property is near public transit
- Private Lot
- Cathedral Ceiling
- Crystal Lake Elementary School Rated A-
- Living Room with Fireplace
- 4-minute walk to Trailhead Park
About This Home
Stunning Townhome in Lake Mary!
Move-in ready, this spacious home features 2 bedrooms and 2 full baths downstairs, Enjoy vaulted ceilings, a cozy fireplace, laminate and tile flooring throughout. The home also includes inside laundry, a one-car garage, and ample natural light. Located in a small, quiet community with access to a pool and clubhouse, this townhome truly shows beautifully—perfect for comfortable living and easy entertaining! Great schools. Close to the best restaurants and shopping. 5 minutes to the new Orlando Health Hospital.
Listing Agent
BROUGHTON REALTY GROUP Brokerage Phone: 407-375-0136 License #352177 Listed on: 11/10/2025
Property Details
Home Type
- Condominium
Est. Annual Taxes
- $1,676
Year Built
- Built in 1984
Lot Details
- North Facing Home
- Fenced
- Corner Lot
- Level Lot
HOA Fees
- $500 Monthly HOA Fees
Parking
- 1 Car Attached Garage
- Common or Shared Parking
- Driveway
- Guest Parking
Home Design
- Entry on the 1st floor
- Slab Foundation
- Frame Construction
- Shingle Roof
- Stucco
Interior Spaces
- 1,260 Sq Ft Home
- 1-Story Property
- Built-In Features
- Cathedral Ceiling
- Ceiling Fan
- Skylights
- Wood Burning Fireplace
- Blinds
- Rods
- Sliding Doors
- Living Room with Fireplace
- Dining Room
Kitchen
- Eat-In Kitchen
- Microwave
- Ice Maker
- Dishwasher
- Granite Countertops
- Disposal
Flooring
- Laminate
- Ceramic Tile
Bedrooms and Bathrooms
- 2 Bedrooms
- En-Suite Bathroom
- 2 Full Bathrooms
Laundry
- Laundry Room
- Washer and Electric Dryer Hookup
Outdoor Features
- Enclosed Patio or Porch
- Exterior Lighting
- Outdoor Storage
Utilities
- Central Air
- Heating Available
- Electric Water Heater
- Phone Available
- Cable TV Available
Additional Features
- Reclaimed Water Irrigation System
- Property is near public transit
Listing and Financial Details
- Visit Down Payment Resource Website
- Legal Lot and Block 04B0 / 894
- Assessor Parcel Number 07-20-30-507-0000-04B0
Community Details
Overview
- Association fees include pool, escrow reserves fund, insurance, maintenance structure, ground maintenance, private road
- Specialty Management Company Association
- Feather Edge A Condo Subdivision
- The community has rules related to deed restrictions
Recreation
- Community Pool
Pet Policy
- Pet Size Limit
- 2 Pets Allowed
- Breed Restrictions
- Medium pets allowed
Map
Home Values in the Area
Average Home Value in this Area
Property History
| Date | Event | Price | List to Sale | Price per Sq Ft |
|---|---|---|---|---|
| 11/13/2025 11/13/25 | For Sale | $299,000 | 0.0% | $237 / Sq Ft |
| 11/10/2025 11/10/25 | Off Market | $299,000 | -- | -- |
| 11/10/2025 11/10/25 | For Sale | $299,000 | -- | $237 / Sq Ft |
Purchase History
| Date | Type | Sale Price | Title Company |
|---|---|---|---|
| Warranty Deed | $215,000 | First Florida Title & Trust | |
| Interfamily Deed Transfer | -- | Attorney | |
| Special Warranty Deed | $100 | -- | |
| Warranty Deed | $114,900 | Attorney | |
| Trustee Deed | $56,600 | Attorney | |
| Quit Claim Deed | -- | -- | |
| Quit Claim Deed | $100 | -- | |
| Warranty Deed | $129,000 | Fidelity National Title Insu | |
| Warranty Deed | $90,000 | -- | |
| Warranty Deed | $75,000 | -- | |
| Quit Claim Deed | $100 | -- | |
| Warranty Deed | $100 | -- | |
| Deed | $100 | -- | |
| Warranty Deed | $68,000 | -- | |
| Warranty Deed | $66,600 | -- | |
| Warranty Deed | $71,700 | -- |
Mortgage History
| Date | Status | Loan Amount | Loan Type |
|---|---|---|---|
| Open | $172,000 | New Conventional | |
| Previous Owner | $103,120 | Unknown | |
| Previous Owner | $81,000 | New Conventional | |
| Previous Owner | $55,400 | New Conventional | |
| Previous Owner | $54,400 | Balloon | |
| Previous Owner | $54,400 | Balloon |
Source: Stellar MLS
MLS Number: O6357547
APN: 07-20-30-507-0000-04B0
- 403 N Niblick Ln
- 412 N Niblick Ln
- 603 W Club Blvd
- 1268 Patterson Terrace
- 1272 Patterson Terrace
- 1321 Patterson Terrace
- 1314 Patterson Terrace
- 1704 Lobelia Dr
- 114 E Plantation Blvd
- 4297 Regal Town Ln
- 2116 Lobelia Dr
- 2408 Lobelia Dr
- 5213 Trapani Cove
- 4113 Messina Dr
- 4200 Messina Dr
- 271 Morning Glory Dr
- 2724 Lobelia Dr
- 523 Crystal Reserve Ct
- 2728 Lobelia Dr
- 531 Crystal Reserve Ct
- 1028 Parma Cir
- 1704 Lobelia Dr
- 4306 Regal Town Ln
- 780 Creekwater Terrace
- 1000 Regal Pointe Terrace
- 4316 Messina Dr
- 2724 Lobelia Dr
- 962 Bentstation Ln
- 948 Bird Bay Ct Unit 204
- 948 Bird Bay Ct Unit 106
- 942 Bakewell Ct Unit 202
- 534 Wishbone Ln
- 951 Bird Bay Ct Unit 203
- 962 Newcastle Cir Unit 204
- 252 Wheelhouse Ln
- 109 Morning Glory Dr
- 1011 Lychee Ct
- 164 Lakebreeze Cir
- 740 Pickfair Terrace
- 242 Lakebreeze Cir







