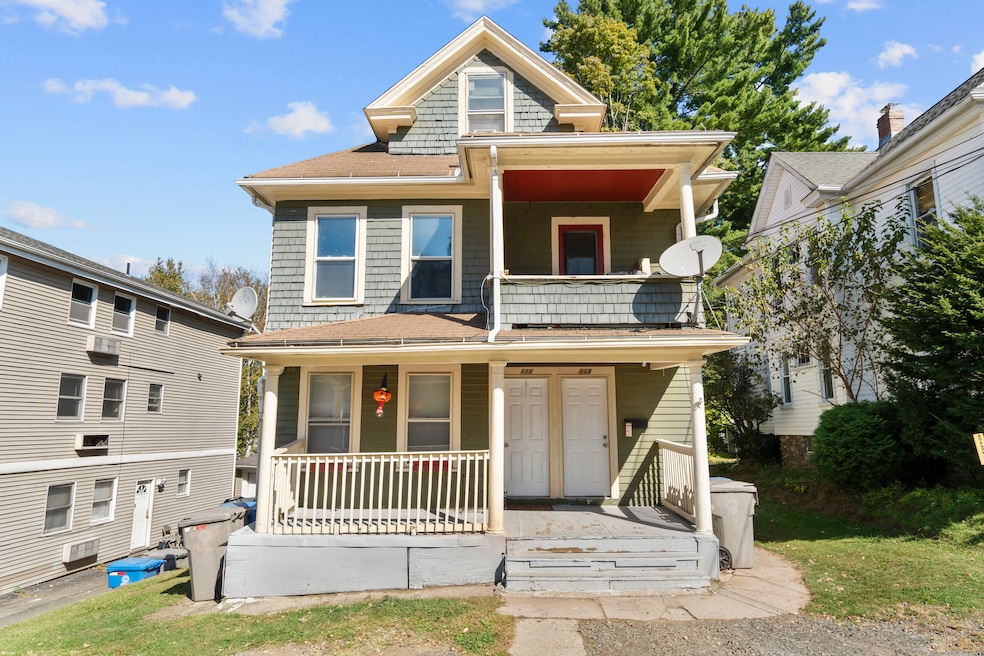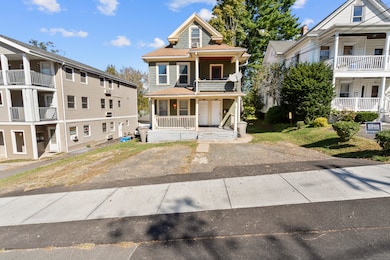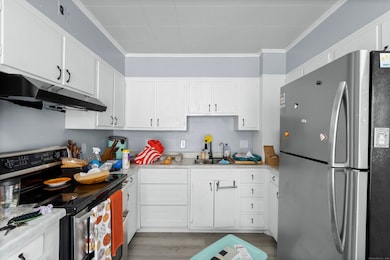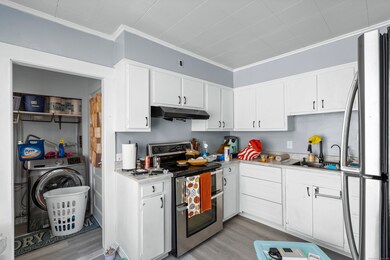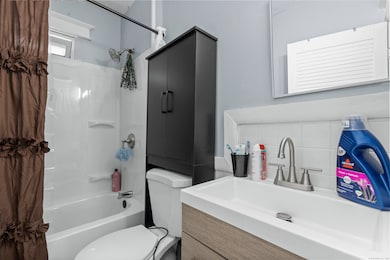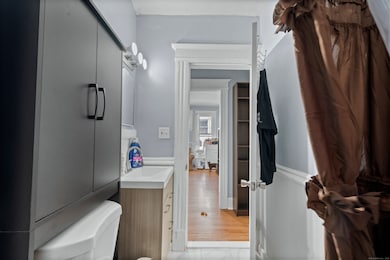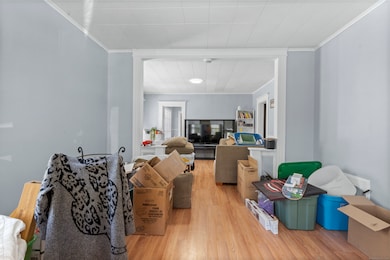111 Federal St Bristol, CT 06010
Federal Hill NeighborhoodEstimated payment $2,389/month
Highlights
- Finished Attic
- Balcony
- Porch
- Attic
About This Home
Fully Leased 2-Family with Finished Attic space! Investors take notice-111 Federal St is a two-family with a finished third floor offering excellent income potential. All units are currently leased, making this a turnkey investment with steady cash flow from day one. All units have had renovations, updated kitchen flooring, quartz counter tops, New kitchen appliances, new washer/dryer, updated electrical and fixtures, renovated bathrooms featuring new floor tile, vanity, mirror, and new flooring throughout. The finished third floor provides added versatility for extra rental income or future expansion. Conveniently located near shops, parks, and major routes, this property delivers strong rental performance and long-term upside in the heart of Bristol.
Listing Agent
Yellowbrick Real Estate LLC Brokerage Phone: (203) 675-5592 License #RES.0829981 Listed on: 10/06/2025

Property Details
Home Type
- Multi-Family
Est. Annual Taxes
- $4,064
Year Built
- Built in 1900
Lot Details
- 4,356 Sq Ft Lot
Parking
- 3 Parking Spaces
Home Design
- Stone Foundation
- Frame Construction
- Asphalt Shingled Roof
- Shake Siding
Interior Spaces
- 2,112 Sq Ft Home
- Unfinished Basement
- Basement Fills Entire Space Under The House
Bedrooms and Bathrooms
- 5 Bedrooms
- 3 Full Bathrooms
Attic
- Walkup Attic
- Finished Attic
Outdoor Features
- Balcony
- Porch
Utilities
- Cooling System Mounted In Outer Wall Opening
- Heating System Uses Natural Gas
Community Details
- 2 Units
Listing and Financial Details
- Assessor Parcel Number 473135
Map
Home Values in the Area
Average Home Value in this Area
Tax History
| Year | Tax Paid | Tax Assessment Tax Assessment Total Assessment is a certain percentage of the fair market value that is determined by local assessors to be the total taxable value of land and additions on the property. | Land | Improvement |
|---|---|---|---|---|
| 2025 | $4,064 | $120,400 | $29,960 | $90,440 |
| 2024 | $3,835 | $120,400 | $29,960 | $90,440 |
| 2023 | $3,654 | $120,400 | $29,960 | $90,440 |
| 2022 | $3,442 | $89,740 | $22,680 | $67,060 |
| 2021 | $3,442 | $89,740 | $22,680 | $67,060 |
| 2020 | $3,442 | $89,740 | $22,680 | $67,060 |
| 2019 | $3,415 | $89,740 | $22,680 | $67,060 |
| 2018 | $3,310 | $89,740 | $22,680 | $67,060 |
| 2017 | $3,223 | $89,460 | $32,410 | $57,050 |
| 2016 | $3,223 | $89,460 | $32,410 | $57,050 |
| 2015 | $3,096 | $89,460 | $32,410 | $57,050 |
| 2014 | $3,096 | $89,460 | $32,410 | $57,050 |
Property History
| Date | Event | Price | List to Sale | Price per Sq Ft | Prior Sale |
|---|---|---|---|---|---|
| 10/15/2025 10/15/25 | Pending | -- | -- | -- | |
| 10/06/2025 10/06/25 | For Sale | $389,000 | +17.9% | $184 / Sq Ft | |
| 04/09/2025 04/09/25 | Sold | $330,000 | -1.5% | $156 / Sq Ft | View Prior Sale |
| 02/11/2025 02/11/25 | Pending | -- | -- | -- | |
| 09/28/2024 09/28/24 | Price Changed | $334,900 | -1.5% | $159 / Sq Ft | |
| 08/29/2024 08/29/24 | For Sale | $339,900 | +0.3% | $161 / Sq Ft | |
| 07/23/2024 07/23/24 | Pending | -- | -- | -- | |
| 06/03/2024 06/03/24 | For Sale | $339,000 | -- | $161 / Sq Ft |
Purchase History
| Date | Type | Sale Price | Title Company |
|---|---|---|---|
| Quit Claim Deed | -- | -- | |
| Warranty Deed | $330,000 | None Available | |
| Warranty Deed | $330,000 | None Available | |
| Warranty Deed | $3,500 | -- | |
| Warranty Deed | $3,500 | -- |
Mortgage History
| Date | Status | Loan Amount | Loan Type |
|---|---|---|---|
| Previous Owner | $25,000 | New Conventional | |
| Previous Owner | $52,000 | No Value Available | |
| Previous Owner | $124,000 | No Value Available | |
| Previous Owner | $102,000 | No Value Available | |
| Previous Owner | $82,817 | Purchase Money Mortgage |
Source: SmartMLS
MLS Number: 24131865
APN: BRIS-000023-000000-000055
