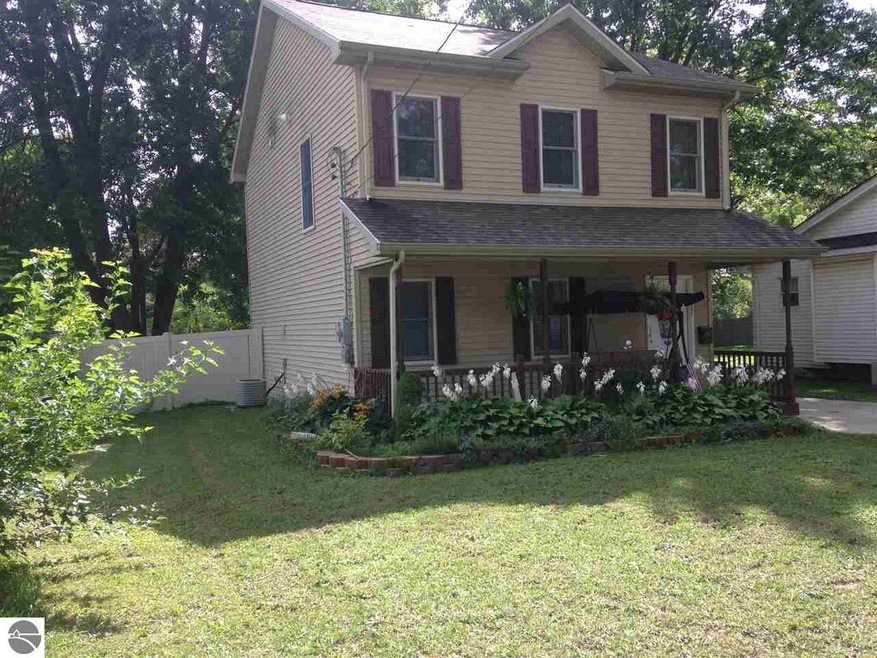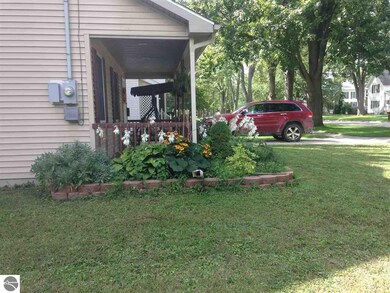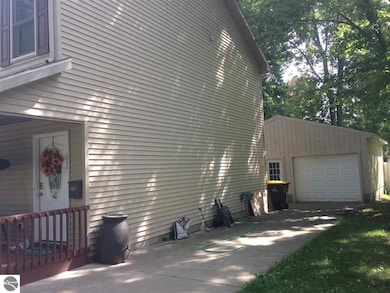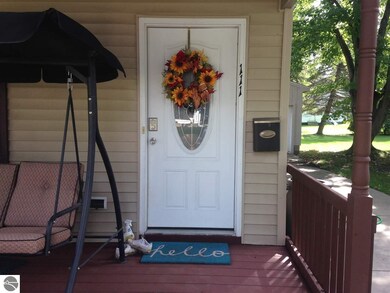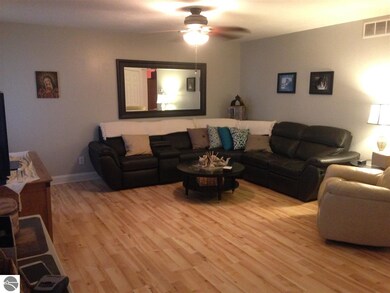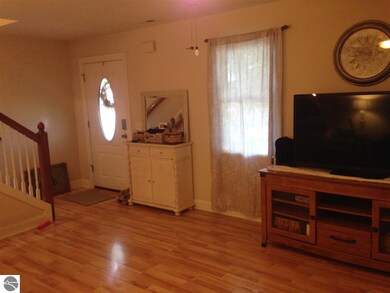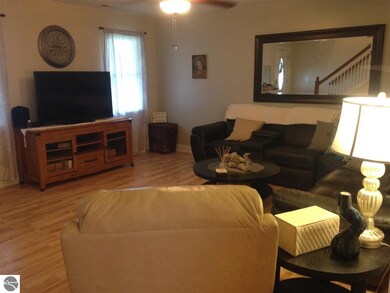
111 Floral Ave Saint Johns, MI 48879
Highlights
- Home Performance with ENERGY STAR
- 2 Car Detached Garage
- Forced Air Heating and Cooling System
- Fenced Yard
- Porch
- Patio
About This Home
As of September 2022At 111 Floral Avenue you will find a home that is in a great location for commuting and a beautiful neighborhood where home pride shows. This 2010 built home has a detached garage with a concrete driveway so you won't track in any mud. Inside on the main floor you have a large living room, 1/2 bath, laundry, kitchen and dining area with a full appliance package included. The upper floor has the master suite with a private bathroom, 2 bedrooms and another full bath. Location is key with great space inside and just enough yard on the outside where a couple of raised gardening beds are in the fenced in backyard. 111 Floral Avenue is a warm and comfortable home to sit on your covered porch and watch the colors changing on this beautiful tree lined street. When you walk in and hang your hat on the banister you will know your home.
Last Buyer's Agent
CHRIS SHUTES
WEICHERT REALTORS PROPERTY MART
Home Details
Home Type
- Single Family
Est. Annual Taxes
- $2,283
Year Built
- Built in 2010
Lot Details
- 6,970 Sq Ft Lot
- Lot Dimensions are 50 x 140
- Fenced Yard
- Level Lot
- The community has rules related to zoning restrictions
Home Design
- Slab Foundation
- Fire Rated Drywall
- Frame Construction
- Asphalt Roof
- Vinyl Siding
Interior Spaces
- 1,320 Sq Ft Home
- 2-Story Property
- Ceiling Fan
- Rods
Kitchen
- Oven or Range
- Recirculated Exhaust Fan
- Microwave
- Dishwasher
- ENERGY STAR Qualified Appliances
- Disposal
Bedrooms and Bathrooms
- 3 Bedrooms
Laundry
- Dryer
- Washer
Parking
- 2 Car Detached Garage
- Garage Door Opener
Eco-Friendly Details
- Energy-Efficient Windows
- Home Performance with ENERGY STAR
- ENERGY STAR Qualified Equipment for Heating
Outdoor Features
- Patio
- Porch
Utilities
- Forced Air Heating and Cooling System
- ENERGY STAR Qualified Air Conditioning
- Programmable Thermostat
- Electric Water Heater
- Cable TV Available
Community Details
- Avenue Addition Community
Ownership History
Purchase Details
Home Financials for this Owner
Home Financials are based on the most recent Mortgage that was taken out on this home.Purchase Details
Home Financials for this Owner
Home Financials are based on the most recent Mortgage that was taken out on this home.Purchase Details
Home Financials for this Owner
Home Financials are based on the most recent Mortgage that was taken out on this home.Purchase Details
Home Financials for this Owner
Home Financials are based on the most recent Mortgage that was taken out on this home.Purchase Details
Home Financials for this Owner
Home Financials are based on the most recent Mortgage that was taken out on this home.Purchase Details
Purchase Details
Purchase Details
Purchase Details
Similar Homes in Saint Johns, MI
Home Values in the Area
Average Home Value in this Area
Purchase History
| Date | Type | Sale Price | Title Company |
|---|---|---|---|
| Warranty Deed | $195,000 | Diversified National Title | |
| Warranty Deed | $195,000 | Diversified National Title | |
| Warranty Deed | $195,000 | Diversified National Title | |
| Interfamily Deed Transfer | -- | None Available | |
| Interfamily Deed Transfer | -- | None Available | |
| Interfamily Deed Transfer | -- | None Available | |
| Warranty Deed | $139,300 | Alma Abstract & Title | |
| Warranty Deed | $139,300 | Alma Abstract & Title | |
| Warranty Deed | $139,300 | Alma Abstract & Title | |
| Interfamily Deed Transfer | -- | None Available | |
| Interfamily Deed Transfer | -- | None Available | |
| Interfamily Deed Transfer | -- | None Available | |
| Warranty Deed | $111,000 | Midstate Title Agency Llc | |
| Warranty Deed | $111,000 | Midstate Title Agency Llc | |
| Warranty Deed | $111,000 | Midstate Title Agency Llc | |
| Warranty Deed | $94,500 | Midstate Title Agency Llc | |
| Warranty Deed | $94,500 | Midstate Title Agency Llc | |
| Warranty Deed | $94,500 | Midstate Title Agency Llc | |
| Warranty Deed | $95,000 | None Available | |
| Warranty Deed | $95,000 | None Available | |
| Warranty Deed | $95,000 | None Available | |
| Quit Claim Deed | -- | -- | |
| Quit Claim Deed | -- | -- | |
| Quit Claim Deed | -- | -- | |
| Warranty Deed | $32,500 | Midstate Title Company | |
| Interfamily Deed Transfer | -- | Midstate Title Company | |
| Warranty Deed | $32,500 | Midstate Title Company | |
| Interfamily Deed Transfer | -- | Midstate Title Company | |
| Warranty Deed | $32,500 | Midstate Title Company | |
| Interfamily Deed Transfer | -- | Midstate Title Company |
Mortgage History
| Date | Status | Loan Amount | Loan Type |
|---|---|---|---|
| Previous Owner | $129,000 | New Conventional | |
| Previous Owner | $132,335 | New Conventional | |
| Previous Owner | $105,450 | New Conventional |
Property History
| Date | Event | Price | Change | Sq Ft Price |
|---|---|---|---|---|
| 09/14/2022 09/14/22 | Sold | $195,000 | +3.2% | $148 / Sq Ft |
| 08/25/2022 08/25/22 | For Sale | $189,000 | +35.7% | $143 / Sq Ft |
| 10/19/2018 10/19/18 | Sold | $139,300 | -0.4% | $106 / Sq Ft |
| 10/12/2018 10/12/18 | Pending | -- | -- | -- |
| 09/06/2018 09/06/18 | For Sale | $139,900 | +26.0% | $106 / Sq Ft |
| 10/29/2012 10/29/12 | Sold | $111,000 | -1.6% | $85 / Sq Ft |
| 09/21/2012 09/21/12 | Pending | -- | -- | -- |
| 08/06/2012 08/06/12 | For Sale | $112,800 | -- | $87 / Sq Ft |
Tax History Compared to Growth
Tax History
| Year | Tax Paid | Tax Assessment Tax Assessment Total Assessment is a certain percentage of the fair market value that is determined by local assessors to be the total taxable value of land and additions on the property. | Land | Improvement |
|---|---|---|---|---|
| 2025 | $4,388 | $118,000 | $12,000 | $106,000 |
| 2024 | $2,993 | $110,900 | $12,000 | $98,900 |
| 2023 | $2,813 | $101,200 | $0 | $0 |
| 2022 | $3,288 | $87,000 | $10,500 | $76,500 |
| 2021 | $3,209 | $80,400 | $9,000 | $71,400 |
| 2020 | $3,100 | $78,400 | $8,200 | $70,200 |
| 2019 | $3,001 | $74,500 | $8,200 | $66,300 |
| 2018 | $2,283 | $70,400 | $8,200 | $62,200 |
| 2017 | -- | $70,400 | $8,200 | $62,200 |
| 2016 | -- | $67,700 | $6,600 | $61,100 |
| 2015 | -- | $63,700 | $0 | $0 |
| 2011 | -- | $12,600 | $0 | $0 |
Agents Affiliated with this Home
-
Christine Shutes

Seller's Agent in 2022
Christine Shutes
RE/MAX Michigan
(989) 640-1393
55 in this area
94 Total Sales
-
N
Buyer's Agent in 2022
Non Member
Non Member Office
-
Linda Keeler
L
Seller's Agent in 2018
Linda Keeler
RED ROOF REALTY
(989) 763-8500
38 Total Sales
-
C
Buyer's Agent in 2018
CHRIS SHUTES
WEICHERT REALTORS PROPERTY MART
-
P
Buyer's Agent in 2012
Polly Matheson
Century 21 Affiliated
Map
Source: Northern Great Lakes REALTORS® MLS
MLS Number: 1852490
APN: 300-110-003-012-00
- 304 W Gibbs St
- 709 Garfield St
- 618 W Gibbs St
- 608 N Morton St
- 705 N Us127
- 504 Vauconsant St
- 1015 Randy Ln Unit 31
- 506 W Higham St
- 301 E Walker St
- 204 N Whittemore St
- 1455 W Hyde Rd
- 610 W State St
- 110 S Emmons St
- 606 E State St
- 206 W Park St Unit 11
- 501 S Clinton Ave
- 511 S Church St
- 682 Parkview Cir
- 706 S Church St
- 812 W Park St
