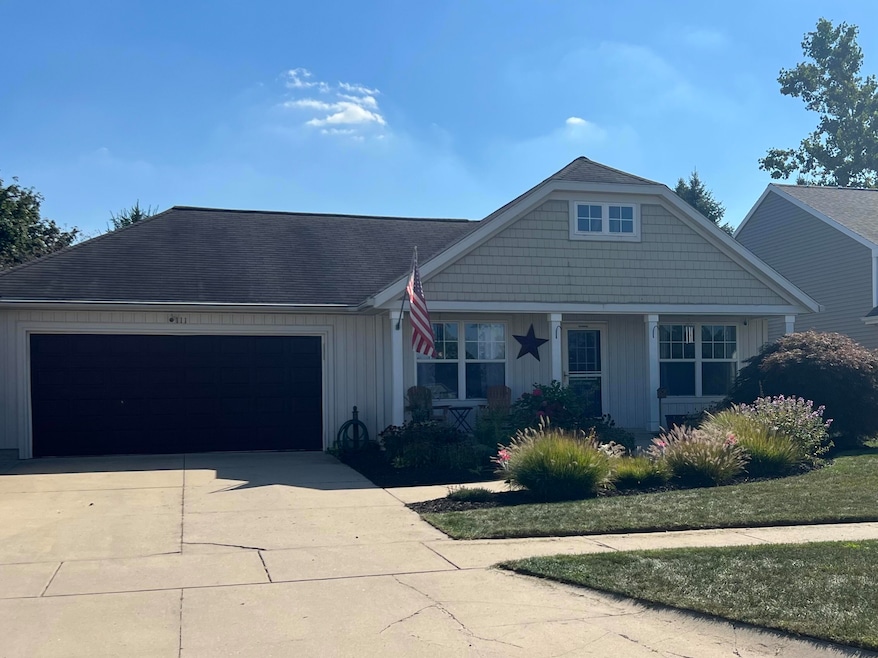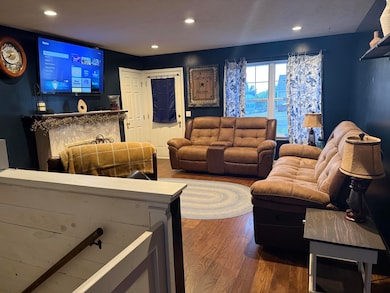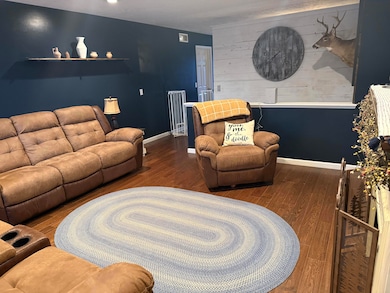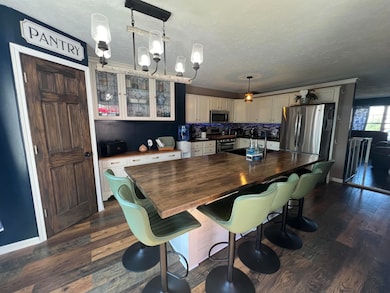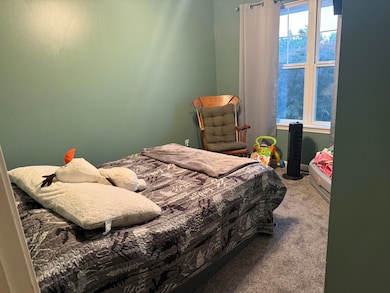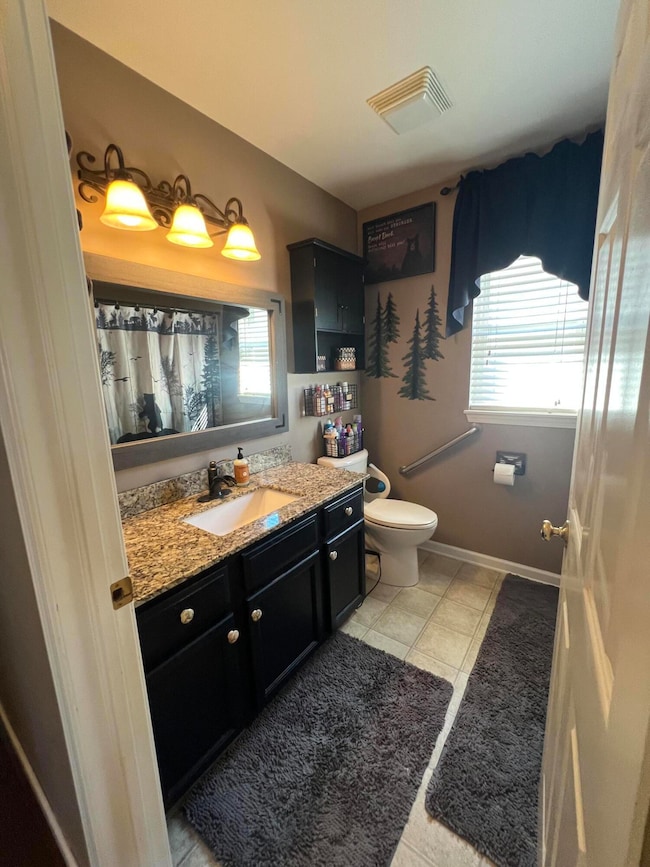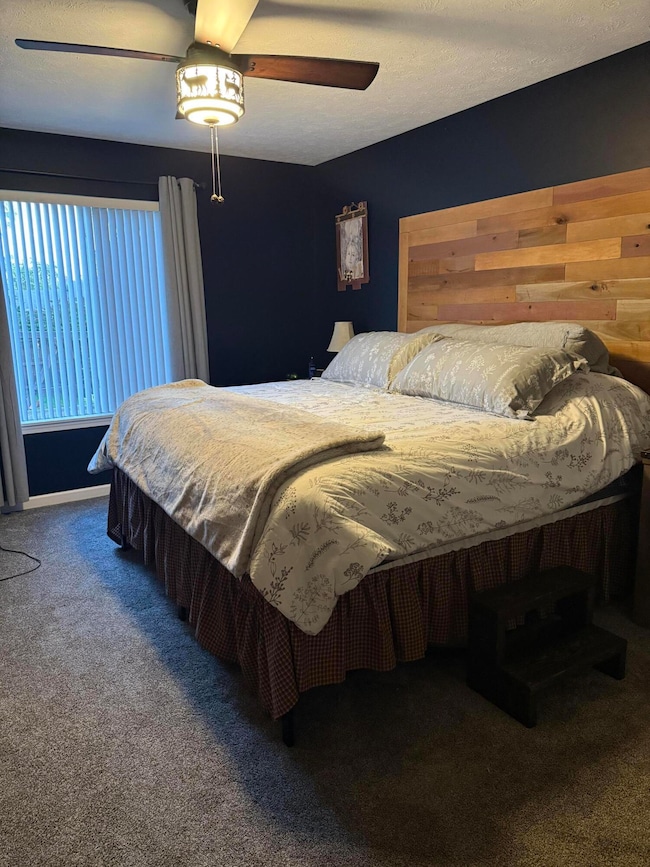Estimated payment $1,676/month
Highlights
- Deck
- No HOA
- Wet Bar
- Wood Flooring
- 2 Car Attached Garage
- Laundry Room
About This Home
This desirable 4 bedroom ranch is not going to last long! Built in 2005. It features and very well laid out floor plan. It has 2 bedrooms, a bath and half, laundry with folding area and a built in area for your 4 legged furry family members to be able to go out side when wanted, kitchen with an island, nice sized living room all on the main level. There is tons of closet space, oversized two stall garage with built ins. Back yard has a good sized deck/patio area, play set for younger family members and a firepit for cooler evening memories to be made. Full basement with 9' ceilings features 2 more bedrooms one with a large walk-in closet , and a second full bath. Close to schools and shopping. Schedule your private showing today! Motivated seller....send your offer today!
Home Details
Home Type
- Single Family
Est. Annual Taxes
- $2,407
Year Built
- Built in 2005
Lot Details
- 6,835 Sq Ft Lot
- Lot Dimensions are 118 x 60
- Privacy Fence
- Shrub
- Back Yard Fenced
Parking
- 2 Car Attached Garage
- Garage Door Opener
Home Design
- Composition Roof
- Vinyl Siding
Interior Spaces
- 1-Story Property
- Wet Bar
- Fire and Smoke Detector
Kitchen
- Oven
- Range
- Dishwasher
- Kitchen Island
- Disposal
Flooring
- Wood
- Carpet
- Laminate
Bedrooms and Bathrooms
- 4 Bedrooms | 2 Main Level Bedrooms
Laundry
- Laundry Room
- Laundry on main level
Finished Basement
- Basement Fills Entire Space Under The House
- 2 Bedrooms in Basement
- Natural lighting in basement
Accessible Home Design
- Accessible Entrance
- Stepless Entry
Outdoor Features
- Deck
- Play Equipment
Utilities
- Forced Air Heating and Cooling System
- Heating System Uses Natural Gas
- Generator Hookup
- Natural Gas Water Heater
- Water Softener is Owned
- High Speed Internet
- Phone Connected
- Cable TV Available
Community Details
- No Home Owners Association
Map
Home Values in the Area
Average Home Value in this Area
Tax History
| Year | Tax Paid | Tax Assessment Tax Assessment Total Assessment is a certain percentage of the fair market value that is determined by local assessors to be the total taxable value of land and additions on the property. | Land | Improvement |
|---|---|---|---|---|
| 2025 | $2,518 | $103,900 | $12,600 | $91,300 |
| 2024 | $2,342 | $103,900 | $12,600 | $91,300 |
| 2023 | $2,235 | $76,900 | $8,400 | $68,500 |
| 2022 | $2,129 | $75,700 | $7,400 | $68,300 |
| 2021 | $2,220 | $63,700 | $7,400 | $56,300 |
| 2020 | $2,041 | $63,700 | $7,400 | $56,300 |
| 2019 | $1,517 | $58,700 | $6,200 | $52,500 |
| 2018 | $2,127 | $53,200 | $5,500 | $47,700 |
| 2017 | $1,763 | $53,200 | $5,500 | $47,700 |
| 2016 | $1,517 | $45,500 | $5,000 | $40,500 |
| 2015 | -- | $45,500 | $5,000 | $40,500 |
| 2014 | $1,635 | $43,500 | $6,200 | $37,300 |
Property History
| Date | Event | Price | List to Sale | Price per Sq Ft | Prior Sale |
|---|---|---|---|---|---|
| 10/30/2025 10/30/25 | For Sale | $279,900 | 0.0% | $140 / Sq Ft | |
| 10/28/2025 10/28/25 | Pending | -- | -- | -- | |
| 10/12/2025 10/12/25 | Price Changed | $279,900 | -3.4% | $140 / Sq Ft | |
| 09/14/2025 09/14/25 | Price Changed | $289,900 | +3.6% | $145 / Sq Ft | |
| 09/14/2025 09/14/25 | For Sale | $279,900 | +91.8% | $140 / Sq Ft | |
| 05/30/2017 05/30/17 | Sold | $145,900 | +8.2% | $131 / Sq Ft | View Prior Sale |
| 04/29/2017 04/29/17 | Pending | -- | -- | -- | |
| 04/21/2017 04/21/17 | For Sale | $134,900 | +8.0% | $122 / Sq Ft | |
| 06/21/2016 06/21/16 | Sold | $124,900 | 0.0% | $114 / Sq Ft | View Prior Sale |
| 05/10/2016 05/10/16 | Pending | -- | -- | -- | |
| 04/29/2016 04/29/16 | For Sale | $124,900 | -- | $114 / Sq Ft |
Purchase History
| Date | Type | Sale Price | Title Company |
|---|---|---|---|
| Grant Deed | $145,900 | -- | |
| Warranty Deed | $124,900 | None Available | |
| Warranty Deed | $143,823 | Beltline Title Agency Inc |
Mortgage History
| Date | Status | Loan Amount | Loan Type |
|---|---|---|---|
| Closed | $143,256 | No Value Available |
Source: MichRIC
MLS Number: 25047256
APN: 201-400-000-006-00
- 1978 Aspen Valley Ln
- 1976 Aspen Valley Ln
- 1956 Aspen Valley Ln
- 0 Reimer Dr
- 51 Shirlee Ave
- 1686 Herrity Ln
- 193 Greenfield Dr
- LOT 65 Hosford Dr
- 90 W Tuttle Rd
- 1731 Horizon Dr
- 413 W Riverside Dr
- 360 E Tuttle Rd Unit 6
- 2180 Harwood Rd
- 261 S Dexter St
- 00 Brown Blvd
- 1232 W Main St
- 1133 Yeomans St Unit 118
- 1133 Yeomans St Unit 105
- 1133 Yeomans St Unit 256
- 1133 Yeomans St Unit 129
- 1133 Yeomans St Unit 55
- 9 Main St
- 1800 Lillian Blvd
- 712 Parkers Dr
- 140 W North St
- 1175 Emerson St
- 204 W Main St Unit 3
- 765 Hunt St
- 11731 Boulder Dr SE
- 11443 Boulder Dr E
- 1118 Wellington St
- 912 S Lafayette St Unit 916
- 433 Mills Park St
- 1540 Central Park Dr
- 1601 Meijer Dr
- 820 S Greenville West Dr
- 720 N Lafayette St Unit 1
- 142 S Maplewood St
- 7590 Fulton St
- 910 Thornapple River Dr SE
