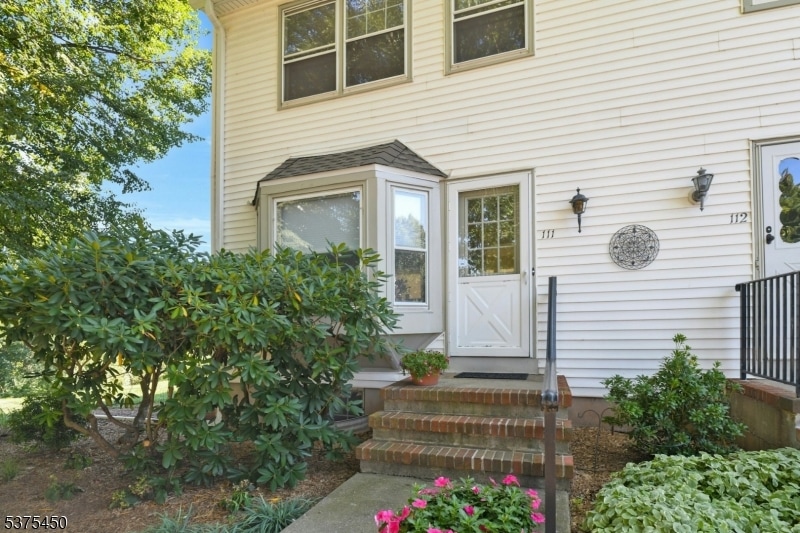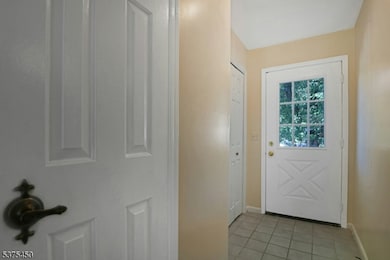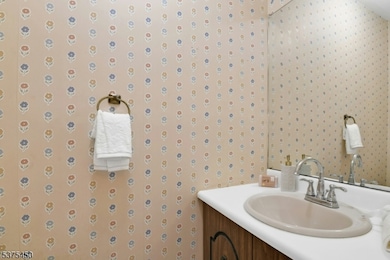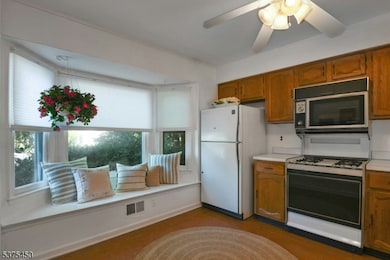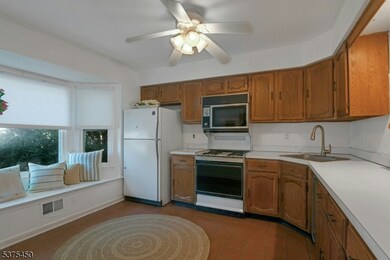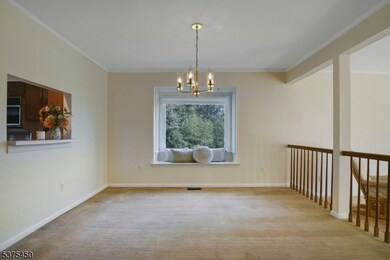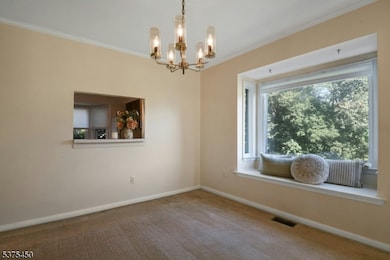111 Franklin Ct Flemington, NJ 08822
Estimated payment $3,055/month
Highlights
- Fitness Center
- Private Pool
- Clubhouse
- Hunterdon Central Regional High School District Rated A
- Lake View
- Corner Lot
About This Home
Set on one of the most desirable lots in Concord Ridge, this rare end-unit offers a sprawling yard with scenic views. Step into a blank canvas, filled with natural sunlight and distinguished by its additional side windows. Seasonal landscape and water views can be taken in from the classic bay window in the dining room, while the sunken living room is anchored by a wood burning fireplace. French doors lead to a private patio, fit for a morning coffee, or simply to take in the scenery. The eat-in kitchen features another bay window with a built-in seating bench, adding a touch of country cottage charm. Upstairs holds a well-sized primary and a secondary bedroom, while the finished basement offers additional living space, suitable for a home office, gym, or media room. This home is being sold as is, offering a unique opportunity to personalize and refresh a truly picturesque property. Residents enjoy private access to a pool, clubhouse, tennis courts, athletic fields, and walking path all within a neighborhood served by top-rated public schools. Nearby towns like Somerville, Lambertville and New Hope provide plenty of local entertainment. Just a one-hour direct bus ride makes for a surprisingly easy commute to NYC, with Philadelphia only 60 minutes by car.
Listing Agent
BROWN HARRIS STEVENS NEW JERSEY Brokerage Phone: 201-478-6700 Listed on: 08/05/2025

Property Details
Home Type
- Condominium
Est. Annual Taxes
- $6,810
Year Built
- Built in 1982
Lot Details
- Open Lot
HOA Fees
- $437 Monthly HOA Fees
Home Design
- Vinyl Siding
Interior Spaces
- 1,440 Sq Ft Home
- Wood Burning Fireplace
- Entrance Foyer
- Living Room
- Formal Dining Room
- Den
- Utility Room
- Wall to Wall Carpet
- Lake Views
- Partially Finished Basement
- Basement Fills Entire Space Under The House
Kitchen
- Eat-In Kitchen
- Gas Oven or Range
- Dishwasher
Bedrooms and Bathrooms
- 2 Bedrooms
- Primary bedroom located on second floor
- Powder Room
Laundry
- Laundry Room
- Dryer
- Washer
Home Security
Parking
- 1 Parking Space
- Assigned Parking
Outdoor Features
- Private Pool
- Patio
Schools
- Barley Sheaf Elementary School
- Jp Case Middle School
- Hunterdon Cent High School
Utilities
- One Cooling System Mounted To A Wall/Window
- Gas Water Heater
Listing and Financial Details
- Assessor Parcel Number 1921-00072-0020-00021-0000-C1101
Community Details
Overview
- Association fees include maintenance-common area, maintenance-exterior, snow removal, trash collection
Recreation
- Tennis Courts
- Community Playground
- Fitness Center
- Community Pool
- Jogging Path
Pet Policy
- Pets Allowed
Additional Features
- Clubhouse
- Carbon Monoxide Detectors
Map
Home Values in the Area
Average Home Value in this Area
Property History
| Date | Event | Price | List to Sale | Price per Sq Ft |
|---|---|---|---|---|
| 10/14/2025 10/14/25 | Pending | -- | -- | -- |
| 09/12/2025 09/12/25 | Price Changed | $389,000 | -2.5% | $270 / Sq Ft |
| 08/08/2025 08/08/25 | For Sale | $399,000 | -- | $277 / Sq Ft |
Source: Garden State MLS
MLS Number: 3979600
APN: 21 00072-0020-00021-0000-C1101
- 106 Franklin Ct Unit 238
- 105 Franklin Ct Unit 237
- 31 Hancock Ct
- 15 Hancock Ct
- 107 Provincetown Ct
- 807 Wedgewood Cir
- 803 Yorkshire Dr
- 907 Reed Ct Unit C0907
- 276 Spruce Ct
- 25 Indian Plantation St Unit 25
- 27 Londonderry Dr
- 198 U S Highway 202
- 12 Higgins Ct
- 404 Willow Ct
- 405 Willow Ct
- 21 Sherwood Ct
- 84 Saxonney Cir
- 23 Maple Ct
- 29 Royal Rd
- 12 Woodside Ln
