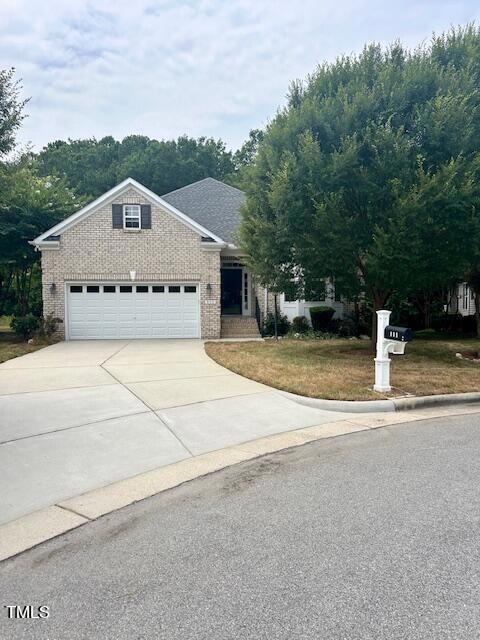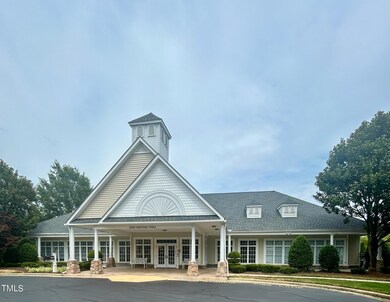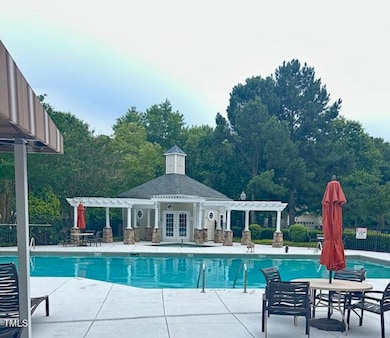
111 Franklin Hills Point Cary, NC 27519
West Cary NeighborhoodHighlights
- Fitness Center
- Solar Power System
- Clubhouse
- Senior Community
- Open Floorplan
- Wood Flooring
About This Home
As of September 2024Heritage Pines 55 plus community is a place that feels like home. Enjoy a socially active lifestyle and an amenity filled clubhouse and pool. The area is immersed in culture and surrounded by world-renowned healthcare, great shopping, and top-notch universities. It's easy to call this place your home whether your inside or out and about! Many upgrades include tankless hot water heater, hunter lawn-irrigation system, CPI security system, oversized custom screened porch addition 12x24, oversized deck 8x20, premium lot, extended garage by 4 feet, stair railing attic to walk-up attic. This home boasts a peaceful and quiet backyard! The floor plan is open yet defined in space with the option of making the library the third bedroom. Current owner installed solar panels thus reducing your electric bill! Newer roof installed in 2021, Lennox air conditioning 2019!
Home Details
Home Type
- Single Family
Est. Annual Taxes
- $4,371
Year Built
- Built in 2007
Lot Details
- 9,583 Sq Ft Lot
- Cul-De-Sac
- East Facing Home
- Landscaped
- Front Yard Sprinklers
- Few Trees
- Back and Front Yard
HOA Fees
- $226 Monthly HOA Fees
Parking
- 2 Car Attached Garage
- 2 Open Parking Spaces
Home Design
- Brick Veneer
- Blown-In Insulation
- Architectural Shingle Roof
- Vinyl Siding
- Radon Mitigation System
- Stone Veneer
Interior Spaces
- 2,626 Sq Ft Home
- 1-Story Property
- Open Floorplan
- Built-In Features
- Bookcases
- Crown Molding
- Ceiling Fan
- Self Contained Fireplace Unit Or Insert
- Gas Fireplace
- Entrance Foyer
- Family Room with Fireplace
- Breakfast Room
- Dining Room
- Library
- Sun or Florida Room
- Wood Flooring
- Basement
- Crawl Space
Kitchen
- Convection Oven
- Built-In Electric Oven
- Gas Range
- Microwave
- Ice Maker
- Dishwasher
Bedrooms and Bathrooms
- 3 Bedrooms
- Walk-In Closet
- 2 Full Bathrooms
- Primary bathroom on main floor
Laundry
- Laundry Room
- Dryer
- Washer
Attic
- Attic Fan
- Pull Down Stairs to Attic
- Unfinished Attic
- Attic or Crawl Hatchway Insulated
Home Security
- Storm Doors
- Fire and Smoke Detector
Accessible Home Design
- Accessible Full Bathroom
- Accessible Bedroom
- Accessible Kitchen
- Accessible Closets
Schools
- Green Hope Elementary School
- Davis Drive Middle School
- Green Hope High School
Utilities
- Forced Air Heating and Cooling System
- Heat Pump System
- Tankless Water Heater
- Cable TV Available
Additional Features
- Solar Power System
- Rain Gutters
Listing and Financial Details
- Property held in a trust
- Assessor Parcel Number 0358588
Community Details
Overview
- Senior Community
- Association fees include ground maintenance, road maintenance
- Elite Management Association, Phone Number (919) 233-7660
- Built by Hovnanian
- Heritage Pines Community
- Heritage Pines Subdivision
- Maintained Community
- Community Parking
- Pond Year Round
Amenities
- Clubhouse
- Game Room
- Meeting Room
- Party Room
- Recreation Room
Recreation
- Outdoor Game Court
- Fitness Center
- Community Pool
Security
- Resident Manager or Management On Site
Ownership History
Purchase Details
Home Financials for this Owner
Home Financials are based on the most recent Mortgage that was taken out on this home.Purchase Details
Similar Homes in Cary, NC
Home Values in the Area
Average Home Value in this Area
Purchase History
| Date | Type | Sale Price | Title Company |
|---|---|---|---|
| Warranty Deed | $632,000 | Longleaf Title Insurance | |
| Special Warranty Deed | $389,000 | None Available |
Mortgage History
| Date | Status | Loan Amount | Loan Type |
|---|---|---|---|
| Previous Owner | $250,000 | Credit Line Revolving |
Property History
| Date | Event | Price | Change | Sq Ft Price |
|---|---|---|---|---|
| 09/04/2024 09/04/24 | Sold | $632,000 | -2.8% | $241 / Sq Ft |
| 07/27/2024 07/27/24 | Pending | -- | -- | -- |
| 07/23/2024 07/23/24 | For Sale | $649,900 | 0.0% | $247 / Sq Ft |
| 07/18/2024 07/18/24 | Price Changed | $649,900 | -- | $247 / Sq Ft |
Tax History Compared to Growth
Tax History
| Year | Tax Paid | Tax Assessment Tax Assessment Total Assessment is a certain percentage of the fair market value that is determined by local assessors to be the total taxable value of land and additions on the property. | Land | Improvement |
|---|---|---|---|---|
| 2024 | $5,521 | $656,049 | $170,000 | $486,049 |
| 2023 | $4,371 | $434,269 | $100,000 | $334,269 |
| 2022 | $4,209 | $434,269 | $100,000 | $334,269 |
| 2021 | $4,124 | $434,269 | $100,000 | $334,269 |
| 2020 | $4,146 | $434,269 | $100,000 | $334,269 |
| 2019 | $4,118 | $382,713 | $80,000 | $302,713 |
| 2018 | $3,864 | $382,713 | $80,000 | $302,713 |
| 2017 | $3,713 | $382,713 | $80,000 | $302,713 |
| 2016 | $0 | $382,713 | $80,000 | $302,713 |
| 2015 | -- | $378,451 | $74,000 | $304,451 |
| 2014 | -- | $378,451 | $74,000 | $304,451 |
Agents Affiliated with this Home
-
Patricia Keleher

Seller's Agent in 2024
Patricia Keleher
Pave Realty
(919) 239-0761
2 in this area
17 Total Sales
-
Lauren Keleher Meidinger
L
Seller Co-Listing Agent in 2024
Lauren Keleher Meidinger
Pave Realty
(919) 723-7801
4 in this area
58 Total Sales
-
Rita Walia

Buyer's Agent in 2024
Rita Walia
DASH Carolina
(919) 622-6227
5 in this area
150 Total Sales
Map
Source: Doorify MLS
MLS Number: 10038659
APN: 0744.01-09-3751-000
- 3107 Heritage Pines Dr
- 105 Rockport Ridge Way
- 400 Indian Elm Ln
- 3002 Heritage Pines Dr
- 2026 Heritage Pines Dr
- 101 Crystal Brook Ln
- 722 Toulouse Ct
- 101 Listokin Ct
- 103 Lake Tillery Dr
- 617 Katy Stella Dr
- 500 Walcott Way
- 1105 Dominion Hill Dr
- 107 Badin Lake Ct
- 1104 Hero Place
- 309 Melvin Jackson Dr
- 327 Commons Walk Cir
- 205 Benwell Ct
- 111 Laurel Wreath Ln
- 104 Ashmore Dr
- 500 Potomac Grove Place


