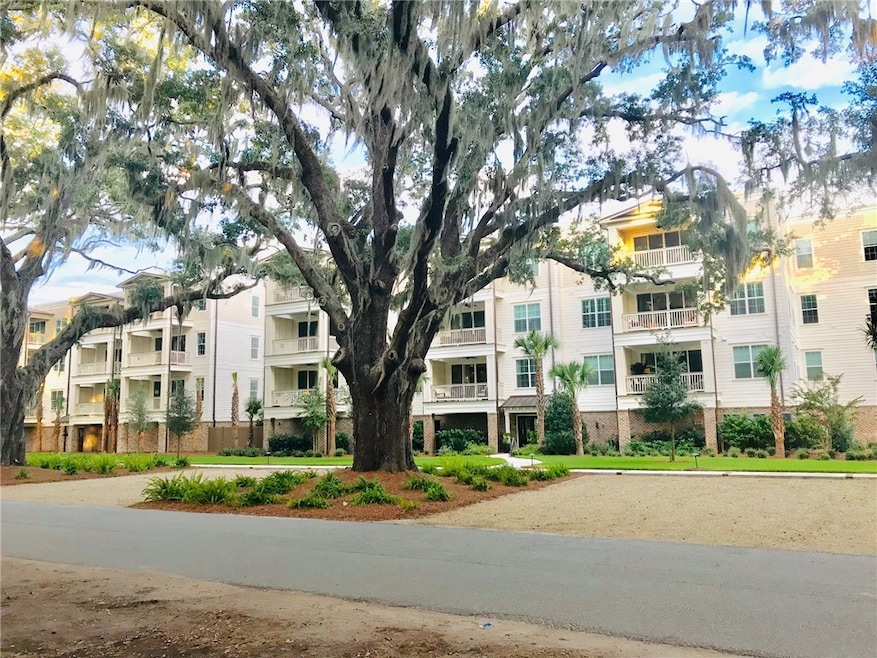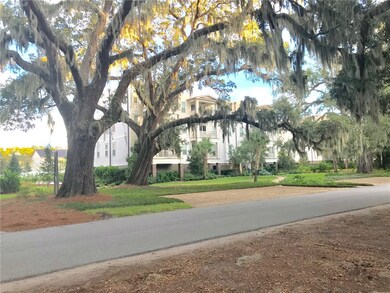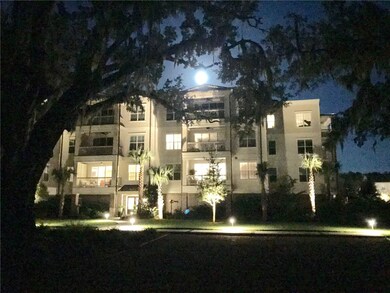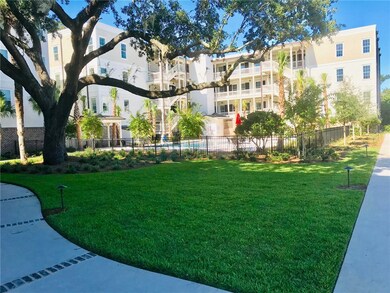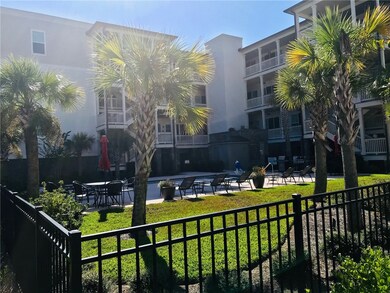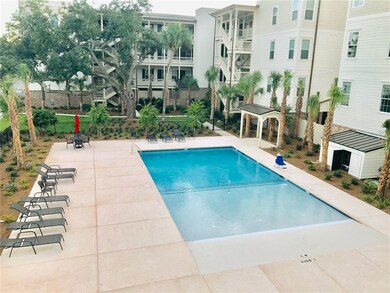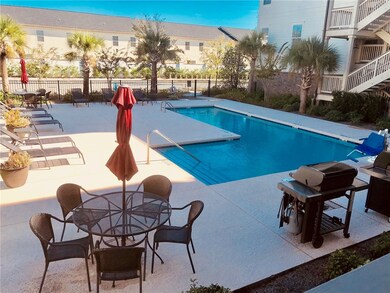111 Gascoigne Ave Unit 204 Saint Simons Island, GA 31522
Highlights
- In Ground Pool
- Gated Community
- Covered Patio or Porch
- St. Simons Elementary School Rated A-
- Deck
- Double Pane Windows
About This Home
Perfect for long term FLETC or shorter term vacation rental, and offered for occupancy to the same tenant for greater than 30 days pursuant to GCO 2-31-15(b), this condo is located at The Villas at Gascoigne, the popular luxury gated condominium complex overlooking the St Simons Island coast at Frederica River. Enjoy the breathtaking view through Live Oak trees drenched in Spanish moss. This 3br/2ba open concept condo is an elegant accommodation in an idyllic setting. The 3-building complex has 54 condo units each with assigned covered garage parking spaces. There is an abundance of uncovered carryover spaces surrounding the 2 pools to which you will also have access, including the covered gas grill. Enjoy Gascoigne Park with fishing pier and floating dock (to launch your kayak), picnic pavilion with grills, fitness trail, and disc golf course. Saint Simons Marina provides convenient access to the Frederica River. Boating, kayaking, and a multitude of water sports are just steps away. Listed monthly price is for a 12 month term.
Condo Details
Home Type
- Condominium
Year Built
- Built in 2019
Parking
- 1 Car Garage
- Parking Storage or Cabinetry
- Parking Lot
Home Design
- Raised Foundation
Interior Spaces
- 1,760 Sq Ft Home
- Double Pane Windows
Bedrooms and Bathrooms
- 3 Bedrooms
- 2 Full Bathrooms
Eco-Friendly Details
- Energy-Efficient Windows
- Energy-Efficient Insulation
Outdoor Features
- In Ground Pool
- Courtyard
- Deck
- Covered Patio or Porch
- Outdoor Grill
Additional Features
- Two or More Common Walls
- Programmable Thermostat
Listing and Financial Details
- Security Deposit $1,500
- Property Available on 4/15/23
- The owner pays for association fees, all utilities, common area maintenance, cable TV, electricity, exterior maintenance, grounds care, internet, pest control, pool maintenance, sewer, trash collection, water
- Rent includes association dues, all utilities, building maintenance, electricity, gardener, internet, pest control, pool, sewer, trash collection, cable TV, water
- Assessor Parcel Number 04-15331
Community Details
Recreation
- Park
- Trails
Pet Policy
- No Pets Allowed
Additional Features
- The Villas At Gascoigne Subdivision
- Gated Community
Map
Source: Golden Isles Association of REALTORS®
MLS Number: 1628918
APN: 04-15331
- 105 Gascoigne Ave Unit 302
- 45 Gascoigne Ave
- 1603 Mariners Cir
- 1301 Mariners Cir
- 1804 Mariners Cir
- 1003 Mariners Cir
- 1907 Mariners Cir
- 509 Mariners Cir
- 510 Mariners Cir
- 505 Mariners Cir
- 804 Mariners Cir
- 803 Mariners Cir
- 801 Mariners Cir
- 303 Mariners Cir
- 1000 Sea Island Rd Unit 44
- 1000 Sea Island Rd Unit 61
- 1000 Sea Island Rd
- 1000 Sea Island Rd Unit 15
- 1000 New Sea Island Rd Unit 15
- 258 Saint James Ave
- 105 Gascoigne Ave Unit 102
- 702 Mariners Cir
- 510 Mariners Cir
- 505 Mariners Cir
- 205 Mariners Cir
- 402 Mariners Cir
- 1000 #63 Sea Island Rd
- 1000 Sea Island Rd Unit 9
- 1000 Sea Island Rd Unit 53
- 203 Reserve Ln
- 504 Reserve Ln
- 111 Hanging Moss Dr
- 404 Reserve Ln
- 802 Reserve Ln
- 1501 Reserve Ct
- 1 Marina Dr Unit 301 A/B
- 1 Marina Dr Unit 303 A
- 310 Brockinton Marsh
- 309 Brockinton Marsh
- 122 Shady Brook Cir Unit 100
