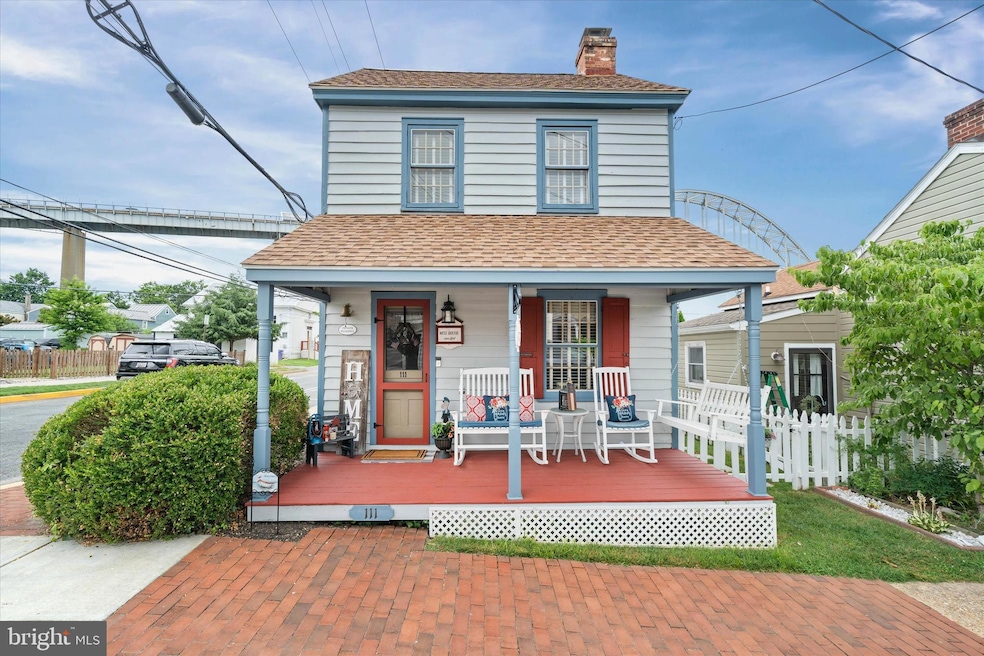
111 George St Chesapeake City, MD 21915
Estimated payment $2,655/month
Highlights
- Home fronts navigable water
- Fishing Allowed
- Traditional Floor Plan
- Public Water Access
- Canal View
- 2-minute walk to Ferry Slip Road Park
About This Home
BACK on the MARKET! Be sure to take advantage of this unusual opportunity. Welcome to the Kinter-Metz House, Circa 1854. This charming cottage is located at the corner of George and 2nd Street in Chesapeake City Maryland, a block from the Chesapeake and Delaware Canal.
In short, the Kinter‐Metz House is a fine example of Chesapeake City's mid‐19th century architecture and heritage, notable for its construction date, later ownership by the Metz family, and its place within a nationally recognized historic district. If you're strolling the waterfront or visiting local landmarks, it's a charming piece of the city's rich past. Walk to the local restaurants, enjoy the cute shops, watch the Ships from all over the world go by. Sit on the back porch and enjoy the limited water views and yearly Fireworks over the Canal. This is truly a once in a lifetime opportunity to own a piece of history in Chesapeake City.
Home Details
Home Type
- Single Family
Est. Annual Taxes
- $3,367
Year Built
- Built in 1854
Lot Details
- 2,900 Sq Ft Lot
- Home fronts navigable water
- Downtown Location
- Partially Fenced Property
- Wood Fence
- Corner Lot
- Back Yard
- Historic Home
- Property is in very good condition
- Property is zoned VC, Village Center
Home Design
- Traditional Architecture
- Frame Construction
- Architectural Shingle Roof
Interior Spaces
- 1,220 Sq Ft Home
- Property has 2.5 Levels
- Traditional Floor Plan
- Built-In Features
- Wood Frame Window
- Living Room
- Dining Room
- Wood Flooring
- Canal Views
- Crawl Space
- Exterior Cameras
- Attic
Kitchen
- Eat-In Country Kitchen
- Electric Oven or Range
- Dishwasher
Bedrooms and Bathrooms
- 2 Bedrooms
- En-Suite Primary Bedroom
Laundry
- Laundry on main level
- Stacked Washer and Dryer
Parking
- 2 Parking Spaces
- 2 Driveway Spaces
- Stone Driveway
- On-Street Parking
Outdoor Features
- Public Water Access
- Property is near a canal
- Shed
- Porch
Schools
- Chesapeake City Elementary School
- Bohemia Manor Middle School
- Bohemia Manor High School
Utilities
- Central Air
- Heat Pump System
- Electric Water Heater
Listing and Financial Details
- Assessor Parcel Number 0802001977
Community Details
Overview
- No Home Owners Association
- Chesapeake City Subdivision
Recreation
- Fishing Allowed
Map
Home Values in the Area
Average Home Value in this Area
Tax History
| Year | Tax Paid | Tax Assessment Tax Assessment Total Assessment is a certain percentage of the fair market value that is determined by local assessors to be the total taxable value of land and additions on the property. | Land | Improvement |
|---|---|---|---|---|
| 2025 | $3,440 | $211,867 | $0 | $0 |
| 2024 | $2,957 | $203,600 | $117,200 | $86,400 |
| 2023 | $2,519 | $201,933 | $0 | $0 |
| 2022 | $3,143 | $200,267 | $0 | $0 |
| 2021 | $3,080 | $198,600 | $117,200 | $81,400 |
| 2020 | $2,850 | $186,633 | $0 | $0 |
| 2019 | $2,735 | $174,667 | $0 | $0 |
| 2018 | $2,639 | $162,700 | $107,200 | $55,500 |
| 2017 | $2,607 | $162,700 | $0 | $0 |
| 2016 | $2,524 | $162,700 | $0 | $0 |
| 2015 | $2,524 | $162,700 | $0 | $0 |
| 2014 | $2,425 | $162,700 | $0 | $0 |
Property History
| Date | Event | Price | Change | Sq Ft Price |
|---|---|---|---|---|
| 08/05/2025 08/05/25 | Pending | -- | -- | -- |
| 07/12/2025 07/12/25 | For Sale | $439,000 | +107.6% | $360 / Sq Ft |
| 02/28/2017 02/28/17 | Sold | $211,500 | -5.2% | $173 / Sq Ft |
| 12/30/2016 12/30/16 | Pending | -- | -- | -- |
| 12/10/2016 12/10/16 | For Sale | $223,000 | -- | $183 / Sq Ft |
Purchase History
| Date | Type | Sale Price | Title Company |
|---|---|---|---|
| Deed | $210,000 | None Available | |
| Deed | $100,000 | -- | |
| Deed | $13,500 | -- | |
| Deed | $2,500 | -- |
Mortgage History
| Date | Status | Loan Amount | Loan Type |
|---|---|---|---|
| Open | $212,121 | New Conventional | |
| Closed | $212,121 | Purchase Money Mortgage | |
| Previous Owner | $80,000 | No Value Available | |
| Previous Owner | $58,550 | No Value Available |
Similar Homes in Chesapeake City, MD
Source: Bright MLS
MLS Number: MDCC2018190
APN: 02-001977
- 300 Bohemia Ave
- 306 Bohemia Ave
- 317 George St
- 314 Bohemia Ave
- 329 Biddle St
- 00 Maryland 342
- 321 Cecil St
- 339 Cecil St
- 534 Biddle St
- 535 Biddle St
- 58 Buddy Blvd
- 42 Buddy Blvd
- 23 Buddy Blvd
- 15 Buddy Blvd
- 13 Buddy Blvd
- 3 Buddy Blvd
- 288 Randalia Rd
- 483 Elk Forest Rd
- 1455 Cayots Corner Rd
- 3040 Augustine Herman Hwy






