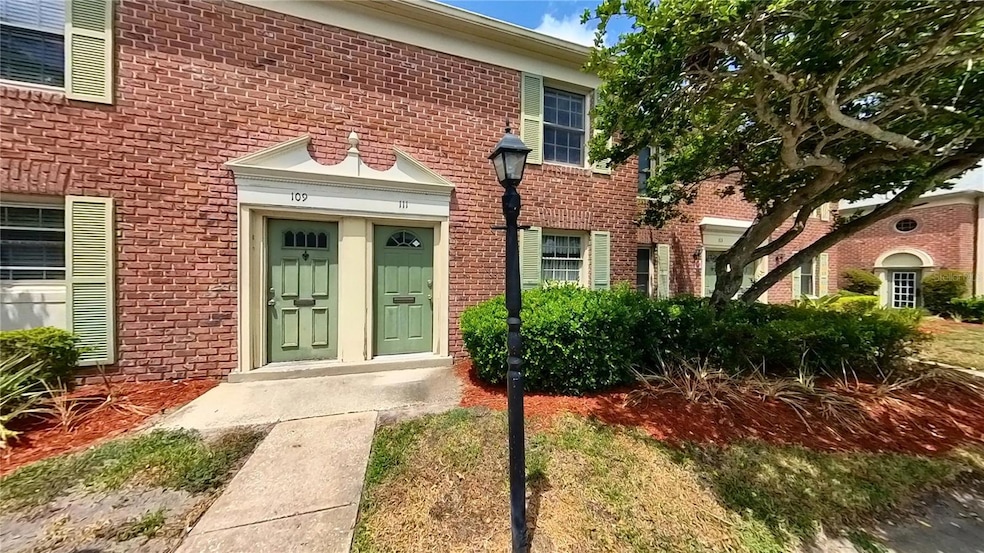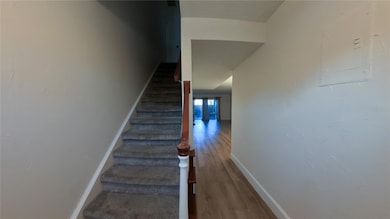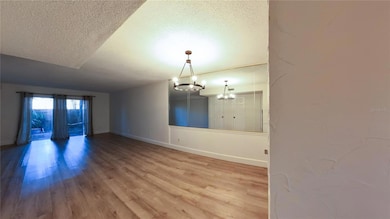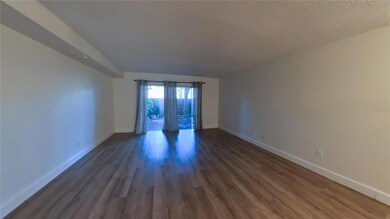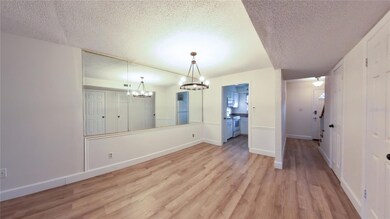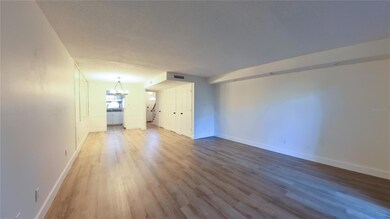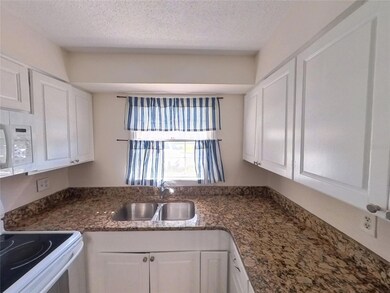111 Georgetown Dr Casselberry, FL 32707
Lake Howell NeighborhoodHighlights
- Clubhouse
- Patio
- Combination Dining and Living Room
- Community Pool
- Central Air
- Ceiling Fan
About This Home
Experience the ultimate lakeside lifestyle in this freshly painted, 2-bedroom, 2.5-bathroom townhouse nestled in the sought-after Lake Howell Arms community. Designed for effortless living, the interior boasts brand-new Luxury Vinyl Plank (LVP) flooring throughout—offering a sleek, carpet-free environment that is as durable as it is stylish. The spacious main floor flows seamlessly to your private, fenced-in patio, providing a secluded sanctuary for morning coffee at sunrise or front-row seats to spectacular rocket launches over the shimmering 400-acre Lake Howell. Upstairs, the thoughtful layout features two oversized bedrooms, including a primary suite with its own private en-suite bathroom, perfect for maximizing privacy and comfort. Life here is truly "worry-free," with water, sewer, and trash services all included in your rent, allowing you more time to enjoy resort-style amenities including a sparkling lakeside pool, clubhouse, on-site car wash, and a private community boat ramp with shared slips. Perfectly positioned for convenience, you are minutes away from UCF, Full Sail, and Rollins College, with premier fitness centers, dining, and shopping just around the corner. Discover the peace and tranquility of a pet-free waterfront retreat—schedule your showing today and start living the lake life!
Listing Agent
NEXTHOME NEIGHBORHOOD REALTY Brokerage Phone: 407-377-7735 License #3263309 Listed on: 11/13/2025

Condo Details
Home Type
- Condominium
Year Built
- Built in 1970
Home Design
- Entry on the 1st floor
Interior Spaces
- 1,248 Sq Ft Home
- 2-Story Property
- Ceiling Fan
- Combination Dining and Living Room
- Vinyl Flooring
Kitchen
- Range
- Microwave
- Disposal
Bedrooms and Bathrooms
- 2 Bedrooms
Laundry
- Laundry in unit
- Dryer
- Washer
Schools
- Sterling Park Elementary School
- Sanford Middle School
- Lake Howell High School
Utilities
- Central Air
- Heating Available
- Electric Water Heater
- Cable TV Available
Additional Features
- Patio
- Back Yard Fenced
Listing and Financial Details
- Residential Lease
- Security Deposit $1,800
- Property Available on 11/13/25
- The owner pays for laundry, sewer, water
- 12-Month Minimum Lease Term
- $75 Application Fee
- 8 to 12-Month Minimum Lease Term
- Assessor Parcel Number 21-21-30-517-0000-1110
Community Details
Overview
- Property has a Home Owners Association
- Jim Travis Association, Phone Number (407) 592-5225
- Lake Howell Arms Condo Subdivision
Amenities
- Clubhouse
Recreation
- Community Pool
Pet Policy
- No Pets Allowed
Map
Property History
| Date | Event | Price | List to Sale | Price per Sq Ft | Prior Sale |
|---|---|---|---|---|---|
| 01/31/2026 01/31/26 | Price Changed | $1,700 | -5.6% | $1 / Sq Ft | |
| 11/13/2025 11/13/25 | For Rent | $1,800 | +2.9% | -- | |
| 11/01/2023 11/01/23 | Rented | $1,750 | -1.7% | -- | |
| 10/15/2023 10/15/23 | Under Contract | -- | -- | -- | |
| 10/12/2023 10/12/23 | Price Changed | $1,780 | -1.1% | $1 / Sq Ft | |
| 09/02/2023 09/02/23 | Price Changed | $1,800 | -5.3% | $1 / Sq Ft | |
| 08/25/2023 08/25/23 | For Rent | $1,900 | 0.0% | -- | |
| 06/13/2022 06/13/22 | Sold | $190,000 | +17.9% | $152 / Sq Ft | View Prior Sale |
| 05/02/2022 05/02/22 | Pending | -- | -- | -- | |
| 04/23/2022 04/23/22 | For Sale | $161,200 | -- | $129 / Sq Ft |
Source: Stellar MLS
MLS Number: O6360216
APN: 21-21-30-517-0000-1110
- 117 Georgetown Dr Unit B
- 306 Georgetown Dr
- 520 Georgetown Dr
- 1166 Paseo de Las Flores Unit A
- 674 San Pablo Ave
- 1151 Paseo Del Sol Unit A
- 223 Ranier Cove Unit 111
- 402 San Leandro Dr
- 208 Diamond Cove Unit 104
- 1162 Carmel Cir Unit 440
- 778 Lake Howell Rd
- 736 Forest Glen Ct
- 2236 Winslow Cir
- 975 Northern Dancer Way Unit 101
- 156 Lago Vista Blvd
- 0 Lake Howell Rd Unit MFRO6346556
- 1934 Fenwick Way
- 1024 Kewannee Trail
- 1140 Exceller Ct Unit 100
- 623 Green Meadow Ave
- 119 Georgetown Dr Unit B
- 368 Georgetown Dr
- 348 Georgetown Dr
- 510 Polaris Loop Unit 106
- 1159 Calle Del Norte Unit A
- 1166 Pointe Newport Terrace
- 1162 Carmel Cir Unit 440
- 852 Woodside Rd
- 1124 Shoreview Cir
- 2417 Harleyford Place
- 1280 Vinings Ln
- 704 Gregory Dr
- 512 Elm Dr
- 450 Iris Rd
- 360 Hibiscus Rd
- 100 Reflections Cir
- 200 Maltese Cir
- 2114 Winnebago Trail
- 2971 Embassy Ct
- 986 Rollingwood Loop
Ask me questions while you tour the home.
