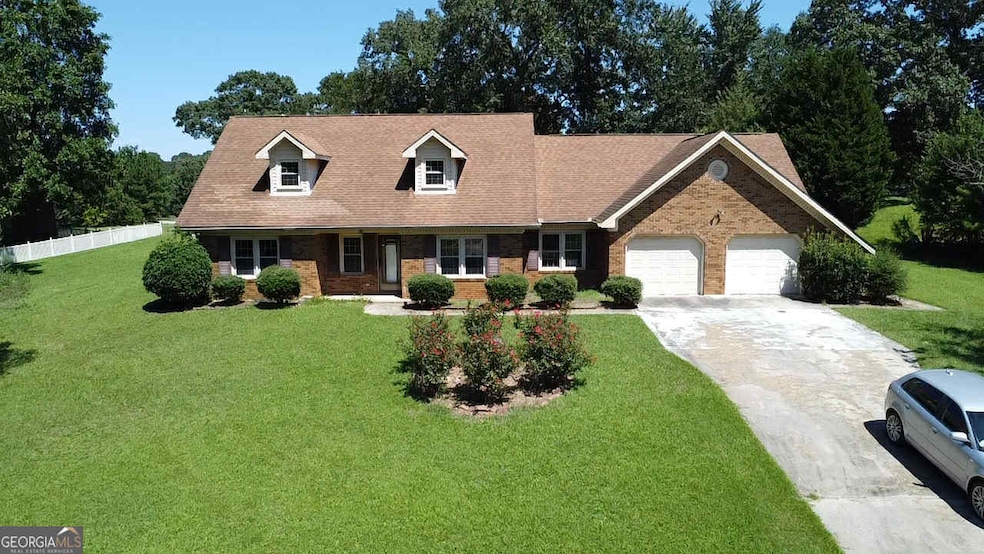
$287,900
- 5 Beds
- 2.5 Baths
- 1,882 Sq Ft
- 105 Browning Point
- Byron, GA
Looking for a home that offers both space and convenience? This beautifully updated two-story residence features 5 bedrooms and 2.5 bathrooms, providing ample room for family, guests, or a home office. The main level boasts two bedrooms, a half bath, and a laundry room conveniently located near the spacious two-car garage. Upstairs, you'll find the primary bedroom and two additional bedrooms,
Kamerin Bazemore Southern Classic Realtors






