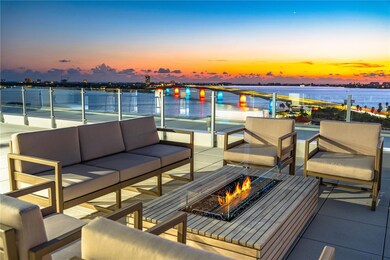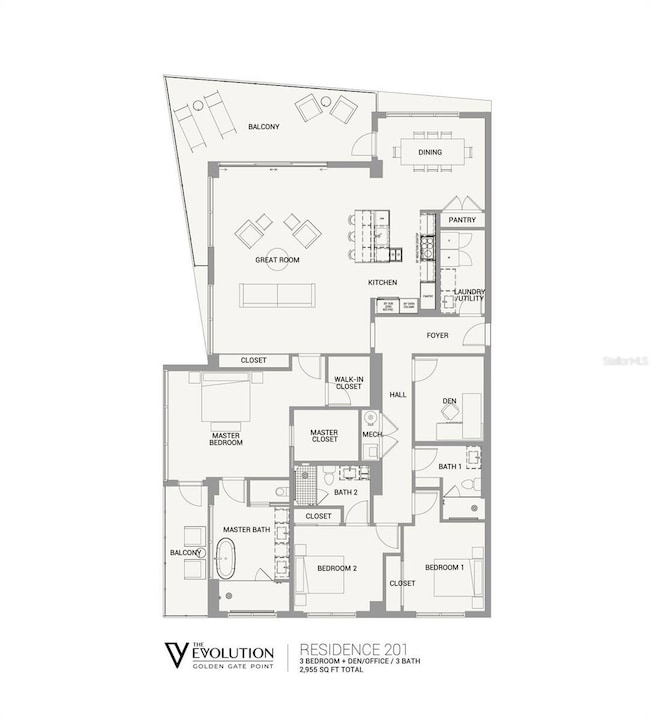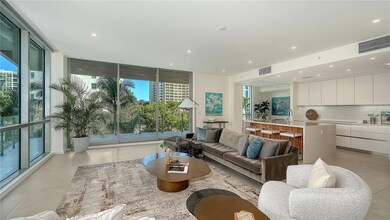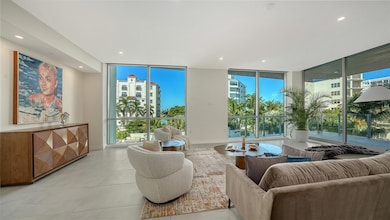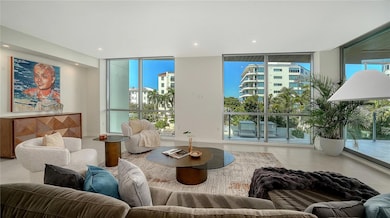111 Golden Gate Point Unit 201 Sarasota, FL 34236
Downtown Sarasota NeighborhoodEstimated payment $19,971/month
Highlights
- Fitness Center
- Property is near a marina
- Heated In Ground Pool
- Southside Elementary School Rated A
- New Construction
- 4-minute walk to Causeway Park
About This Home
Move-In-Ready at The Evolution on Golden Gate Point—a boutique luxury community designed by Mark Sultana, DSDG. Welcome to Unit 201, where thoughtful design meets modern luxury in one of Sarasota’s most exclusive communities. This spacious residence features 2,505 sq ft of beautifully designed living space with 3 bedrooms, 3 baths and a large family room. Expansive stacking sliding glass doors in the living room lead to one of two private balconies, while the primary bedroom offers its own secluded outdoor retreat—both with serene west-facing views of tropical landscaping and the pool below. A deeded private 2-car garage provides added convenience and security. Situated on Golden Gate Point, The Evolution redefines boutique living with just 20 residences and resort-style amenities. Relax on the shared rooftop terrace, complete with panoramic views of Sarasota Bay, a spa, and a cozy outdoor fireplace, or unwind at the poolside outdoor kitchen. Stay active in the yoga room, gym, or sauna, and enjoy the ease of a full-time concierge service to assist with your daily needs. Beyond your home, Sarasota’s vibrant downtown awaits. From world-class arts and theater to renowned dining, boutique shopping, and breathtaking beaches, living here means embracing one of Florida’s most culturally rich and exciting cities. Unit 201 is move-in ready and waiting for you to enjoy the exceptional lifestyle Sarasota offers. Schedule your private showing!
Listing Agent
COLDWELL BANKER REALTY Brokerage Phone: 941-366-8070 License #3346541 Listed on: 09/16/2024

Co-Listing Agent
COLDWELL BANKER REALTY Brokerage Phone: 941-366-8070 License #3486658
Open House Schedule
-
Sunday, November 23, 20251:00 to 3:00 pm11/23/2025 1:00:00 PM +00:0011/23/2025 3:00:00 PM +00:00Add to Calendar
-
Monday, November 24, 20251:00 to 3:00 pm11/24/2025 1:00:00 PM +00:0011/24/2025 3:00:00 PM +00:00Add to Calendar
Property Details
Home Type
- Condominium
Year Built
- Built in 2024 | New Construction
Lot Details
- Northwest Facing Home
- Dog Run
- Irrigation Equipment
- Street paved with bricks
HOA Fees
- $3,954 Monthly HOA Fees
Parking
- 2 Car Garage
- Basement Garage
- Oversized Parking
- Electric Vehicle Home Charger
- Ground Level Parking
- Garage Door Opener
- Secured Garage or Parking
- Off-Street Parking
- Deeded Parking
Property Views
- Full Bay or Harbor
- City
- Pool
Home Design
- Coastal Architecture
- Contemporary Architecture
- Entry on the 2nd floor
- Slab Foundation
- Stem Wall Foundation
- Membrane Roofing
- Cement Siding
Interior Spaces
- 2,505 Sq Ft Home
- Open Floorplan
- High Ceiling
- Sliding Doors
- Living Room
- Dining Room
- Den
- Sauna
- Tile Flooring
- Security Lights
Kitchen
- Walk-In Pantry
- Built-In Convection Oven
- Cooktop
- Recirculated Exhaust Fan
- Microwave
- Dishwasher
- Stone Countertops
- Disposal
Bedrooms and Bathrooms
- 3 Bedrooms
- Primary Bedroom on Main
- Walk-In Closet
- 3 Full Bathrooms
Laundry
- Laundry Room
- Dryer
- Washer
Pool
- Heated In Ground Pool
- Gunite Pool
- Saltwater Pool
- Above Ground Spa
- Outdoor Shower
Outdoor Features
- Property is near a marina
- Balcony
- Wrap Around Porch
- Exterior Lighting
- Outdoor Grill
Schools
- Southside Elementary School
Utilities
- Forced Air Zoned Heating and Cooling System
- Thermostat
- Electric Water Heater
- High Speed Internet
- Cable TV Available
Additional Features
- Gray Water System
- Property is near a golf course
Listing and Financial Details
- Home warranty included in the sale of the property
- Visit Down Payment Resource Website
- Tax Lot 1,2,31
- Assessor Parcel Number EVOLUTION201GGP
Community Details
Overview
- Association fees include cable TV, common area taxes, pool, escrow reserves fund, fidelity bond, insurance, maintenance structure, ground maintenance, maintenance, management, pest control, security, sewer, trash
- Access Difference/Michael Laster Association, Phone Number (407) 721-6116
- Golden Gate Point Community
- Evolution Subdivision
- Community features wheelchair access
- 8-Story Property
Amenities
- Clubhouse
Recreation
- Fitness Center
- Community Pool
- Dog Park
Pet Policy
- 2 Pets Allowed
- Breed Restrictions
Security
- Card or Code Access
- Storm Windows
- Fire and Smoke Detector
- Fire Sprinkler System
Map
Home Values in the Area
Average Home Value in this Area
Property History
| Date | Event | Price | List to Sale | Price per Sq Ft |
|---|---|---|---|---|
| 11/20/2025 11/20/25 | Price Changed | $2,550,000 | -5.2% | $1,018 / Sq Ft |
| 09/16/2025 09/16/25 | For Sale | $2,690,000 | 0.0% | $1,074 / Sq Ft |
| 09/14/2025 09/14/25 | Off Market | $2,690,000 | -- | -- |
| 04/02/2025 04/02/25 | Price Changed | $2,690,000 | -6.9% | $1,074 / Sq Ft |
| 01/06/2025 01/06/25 | Price Changed | $2,890,000 | -3.3% | $1,154 / Sq Ft |
| 09/16/2024 09/16/24 | For Sale | $2,990,000 | -- | $1,194 / Sq Ft |
Source: Stellar MLS
MLS Number: A4621924
- 111 Golden Gate Point Unit 303
- 111 Golden Gate Point Unit 403
- 111 Golden Gate Point Unit 701PH
- 111 Golden Gate Point Unit 402
- 128 Golden Gate Point Unit 301B
- 688 Golden Gate Point Unit 202
- 688 Golden Gate Point Unit 701
- 688 Golden Gate Point Unit 201
- 688 Golden Gate Point Unit 501
- 650 Golden Gate Point Unit 403
- 650 Golden Gate Point Unit 401
- 650 Golden Gate Point Unit 602
- 233 Golden Gate Point Unit 6C
- 233 Golden Gate Point Unit 6A
- 660 Golden Gate Point Unit 32
- 11 Sunset Dr Unit 601
- 11 Sunset Dr Unit 505
- 11 Sunset Dr Unit 303
- 11 Sunset Dr Unit 502
- 223 Golden Gate Point Unit 3A
- 111 Golden Gate Point Unit 402
- 161 Golden Gate Point Unit 4
- 161 Golden Gate Point Unit 1
- 650 Golden Gate Point Unit 301
- 660 Golden Gate Point Unit 41
- 11 Sunset Dr Unit 304
- 11 Sunset Dr Unit 704
- 11 Sunset Dr Unit 501
- 11 Sunset Dr Unit 505
- 226 Golden Gate Point Unit 44
- 226 Golden Gate Point Unit 63
- 565 Golden Gate Point Unit 1
- 37 Sunset Dr Unit 41
- 37 Sunset Dr Unit 54
- 35 Watergate Dr Unit 806
- 97 Sunset Dr Unit 501
- 1111 N Gulfstream Ave Unit 16C
- 1155 N Gulfstream Ave Unit 1607
- 101 Sunset Dr Unit PH3
- 301 Quay Common Unit 704

