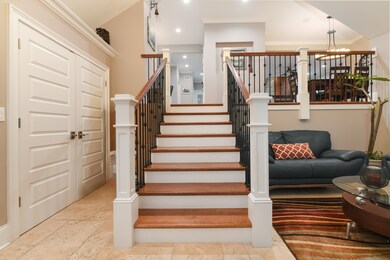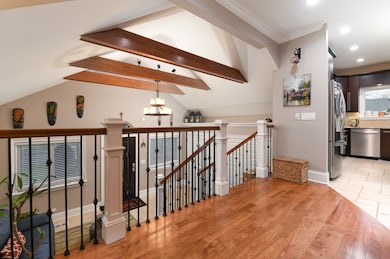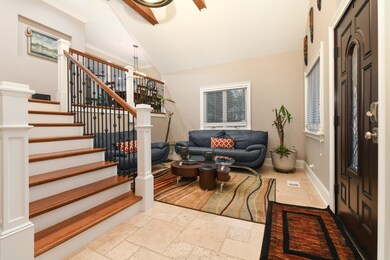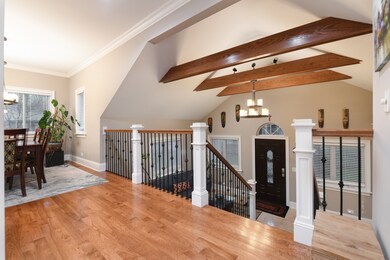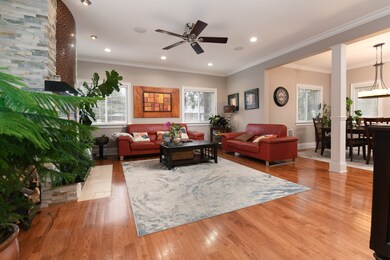111 Grace Ln Fox River Grove, IL 60021
Estimated payment $3,232/month
Highlights
- Contemporary Architecture
- Wood Flooring
- Walk-In Closet
- Cary-Grove High School Rated A
- Formal Dining Room
- Living Room
About This Home
WELCOME TO YOUR DREAM HOMEIN THE HEART OF FOX RIVER GROVE!THIS BEAUTIFULLY MAINTAINED 5-BEDROOM,3.5-BATH RESIDENCE OFFERS THE PERFECT BLEND OF MODERN AMENITIES AND TIMELESS CHARM.SITUATED ON A PEACEFUL,TREE-LINED STREET,THE HOME BOASTS WALKABLE ACCESS TO THE COMMUTER TRAIN STATION,PERFECT FOR SOMEONE WHO WORK DOWNTOWN ANDTHE SCENIC RIVER PARKS-IDEAL FORMORNING JOGS,WEEKEND PICNICS,OR AN AESY DAILYCOMMUTE.STEP INSIDE TO AN OPEN-CONCEPT LIVING AREA WITH GLEAMING WOOD FLOORS TROUGHOUT,HIGH CEILINGS,AND ABUNDANT NATURAL LIGHT.THE SPACIOUS KITCHEN FEATURES GRANITE COUNTERTOPS,A LARGE CENTER ISLAND,STAINLESS STEEL APPLIANCES,AND A WALK-IN -PANTRY-PERFECT FOR ENTERTAINING OR EVERYDAY FAMILY MEALS.ENJOY PEACE OF MIND AND COMFORT WITH UPDATE LIGHTING FIXTURES AND MODERN PLUMBING TROUGHOUT ,A NEWER ROOF,AND DURABLE HARDIE SIDING THAT ADDS CURB APPEAL WHILE OFFERING LOW-MAINENANCE PROTECTION FOR YEARS TO COME.LOE MAINTENANCE LANDSCAPING ENHANCES BOTHSTYLE AND FUNCTIONALITY.THE FULLY FINISHED BASEMENT ADDS INCREDIBLE BONUSE LIVING SPACE,COMPLETE WITH A CUSTOME WET BAR-PERFECT-FOR MOVIE NIGHTS,GAME DAYS,OR HOSTING FRIENDS AND FAMILY.THE PRIMARY SUITE BOASTS A LARGE CLOSETS AND A PRIVATE BATH WITH DUAL VANITIES,A SOAKING TUB,AND A GLASS-ENCLOSED SHOWER.CONTINENTLY LOCATED LAUNDRY ROOM BY BEDROOMS.THREE ADDITIONAL BEDROOMS OFFER AMPLE SPACE FO GUESTS,KIDS,OR A HOME OFFICE.OUTSIDE,ENJOY A FULLY FENCED BACKYARD WITH A LARGE DECK-IDEAL FOR SUMMER BARBECUES AND RELAXING EVENINGS.THE ATTACHED TWO-CAR GARAGE AND BASEMENT STORAGE PROVIDE PLENTY OF ROOM FOR ORGANIZATION.OF COURSE WE CAN,T FORGET ABOUT DOUBLE HEATING AND COOLING ZONE,ELEVEN-LEVEL FILTER FOR DRINKING WATER AND HOME,OUTDOOR GAS GENERATOR.
Home Details
Home Type
- Single Family
Est. Annual Taxes
- $7,206
Year Built
- Built in 2008
Lot Details
- 4,247 Sq Ft Lot
- Lot Dimensions are 36x118x63x116x16
- Paved or Partially Paved Lot
Parking
- 2 Car Garage
- Parking Included in Price
Home Design
- Contemporary Architecture
Interior Spaces
- 2,500 Sq Ft Home
- 2-Story Property
- Family Room
- Living Room
- Formal Dining Room
- Wood Flooring
- Partial Basement
- Unfinished Attic
- Laundry Room
Kitchen
- Range
- Microwave
- Dishwasher
Bedrooms and Bathrooms
- 4 Bedrooms
- 5 Potential Bedrooms
- Walk-In Closet
Schools
- Algonquin Road Elementary School
- Cary-Grove Community High School
Utilities
- Central Air
- Heating System Uses Natural Gas
Map
Home Values in the Area
Average Home Value in this Area
Tax History
| Year | Tax Paid | Tax Assessment Tax Assessment Total Assessment is a certain percentage of the fair market value that is determined by local assessors to be the total taxable value of land and additions on the property. | Land | Improvement |
|---|---|---|---|---|
| 2024 | $7,529 | $86,563 | $9,268 | $77,295 |
| 2023 | $7,206 | $77,420 | $8,289 | $69,131 |
| 2022 | $10,452 | $107,330 | $12,703 | $94,627 |
| 2021 | $9,787 | $99,990 | $11,834 | $88,156 |
| 2020 | $11,167 | $111,852 | $11,415 | $100,437 |
| 2019 | $8,162 | $107,056 | $10,926 | $96,130 |
| 2018 | $7,808 | $98,897 | $10,093 | $88,804 |
| 2017 | $7,497 | $93,167 | $9,508 | $83,659 |
| 2016 | $7,317 | $87,383 | $8,918 | $78,465 |
| 2013 | $3,655 | $48,896 | $8,319 | $40,577 |
Property History
| Date | Event | Price | List to Sale | Price per Sq Ft | Prior Sale |
|---|---|---|---|---|---|
| 06/10/2025 06/10/25 | Pending | -- | -- | -- | |
| 06/05/2025 06/05/25 | Price Changed | $499,900 | -3.2% | $200 / Sq Ft | |
| 05/02/2025 05/02/25 | For Sale | $516,250 | +637.5% | $207 / Sq Ft | |
| 05/15/2014 05/15/14 | Sold | $70,000 | +0.1% | $41 / Sq Ft | View Prior Sale |
| 12/28/2013 12/28/13 | Pending | -- | -- | -- | |
| 12/09/2013 12/09/13 | For Sale | $69,900 | 0.0% | $41 / Sq Ft | |
| 11/22/2013 11/22/13 | Pending | -- | -- | -- | |
| 11/11/2013 11/11/13 | Price Changed | $69,900 | 0.0% | $41 / Sq Ft | |
| 11/11/2013 11/11/13 | For Sale | $69,900 | -12.5% | $41 / Sq Ft | |
| 05/21/2013 05/21/13 | Pending | -- | -- | -- | |
| 04/26/2013 04/26/13 | Price Changed | $79,900 | -11.1% | $47 / Sq Ft | |
| 02/13/2013 02/13/13 | For Sale | $89,900 | -- | $53 / Sq Ft |
Purchase History
| Date | Type | Sale Price | Title Company |
|---|---|---|---|
| Deed | $490,000 | Chicago Title | |
| Deed | -- | Chicago Title Ins Co | |
| Warranty Deed | $70,000 | None Available | |
| Warranty Deed | $133,500 | Lawyers Title |
Mortgage History
| Date | Status | Loan Amount | Loan Type |
|---|---|---|---|
| Open | $352,800 | New Conventional | |
| Previous Owner | $26,700 | Stand Alone Second | |
| Previous Owner | $106,800 | Purchase Money Mortgage |
Source: Midwest Real Estate Data (MRED)
MLS Number: 12330745
APN: 20-19-229-003
- 422 Lincoln Ave Unit A
- 101 Beachway Dr
- 209 Gladys Ave
- 216 Lexington Ave
- 208 S River Rd
- Lot 1 Asbury Ave
- 300 Opatrny Dr Unit 122
- 300 Opatrny Dr Unit 126
- LOT 2 Asbury Ave
- 215 S Northwest Hwy
- 309 N River Rd
- 503 N River Rd
- 460 Hunters Way
- 1200 Hillcrest Ave
- 1107 Spring Beach Way
- 5 Jacqueline Ln
- 1221 Lincoln Ave
- 806 Norge Pkwy
- 6 Jacqueline Ln
- 2016 Grove Ln

