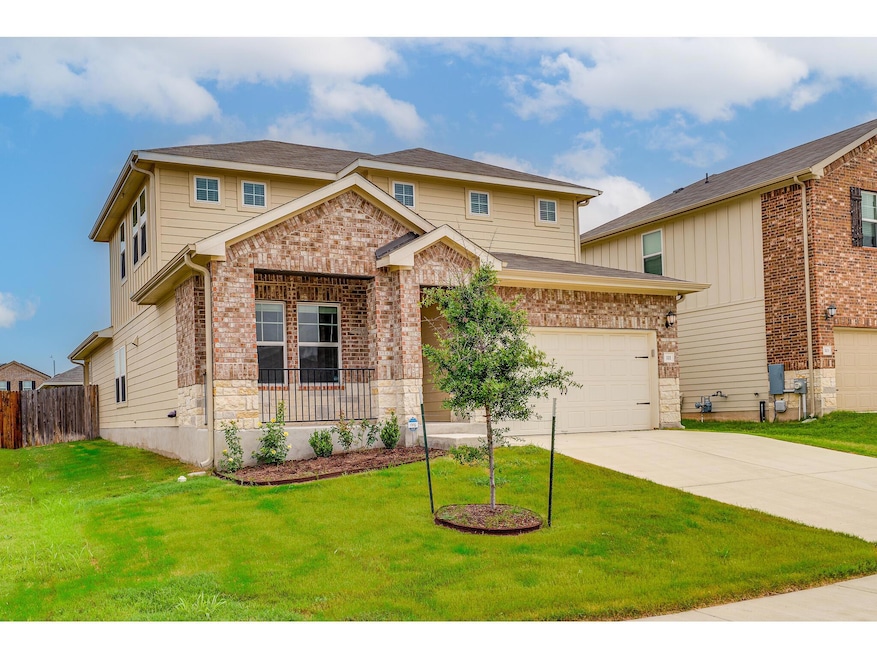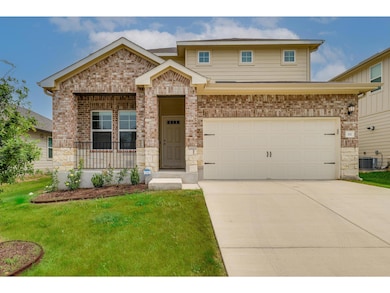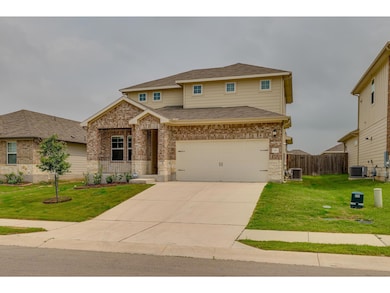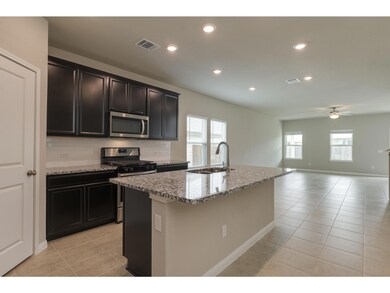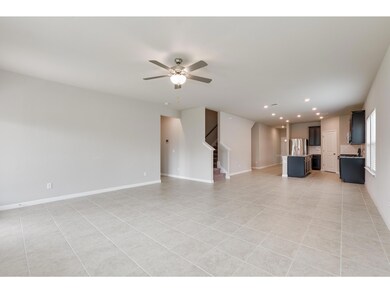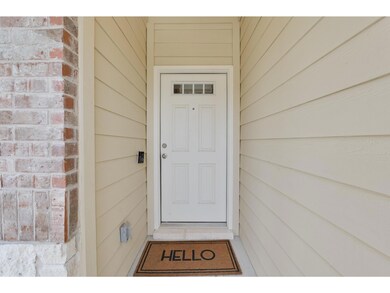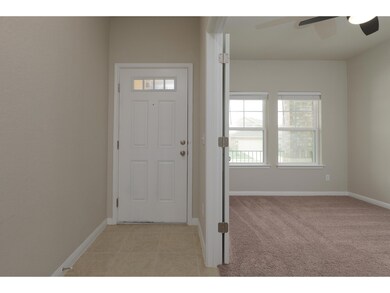111 Grapefruit Rd Hutto, TX 78634
Creekside NeighborhoodHighlights
- Open Floorplan
- Granite Countertops
- Multiple Living Areas
- Main Floor Primary Bedroom
- Private Yard
- Community Pool
About This Home
Charming & Spacious Home in Prime Hutto Location – Where Small-Town Feel Meets Suburban Growth
Welcome to 111 Grapefruit Rd, a beautifully designed, 2021-built two-story home located in one of Hutto’s most convenient neighborhoods south of Highway 79—offering unbeatable convenience to grocery shopping at H-E-B & Costco, nearby schools, and commuter routes.
This 4-bedroom, 2.5-bathroom home offers the perfect blend of comfort and functionality. The main level features a luxurious primary suite with a walk-in closet and en-suite bath, a spacious open-concept living area ideal for entertaining, and a dedicated office perfect for working from home. Upstairs, you'll find three generously sized bedrooms and a versatile loft space—perfect for a game room, media center, or kids’ retreat.
Beyond the home itself, discover the charming small-town character of Hutto, a community known for its friendly vibe, iconic hippos, and fast-growing amenities. As Hutto transforms into a suburban oasis, you'll enjoy access to parks, local eateries, and exciting upcoming attractions like Hooky Entertainment—a fun family hangout with an iMax theater, arcade, bowling, and more, just minutes away.
Come live within the comforts of a well-appointed space in a thoughtfully planned community.
Listing Agent
eXp Realty, LLC Brokerage Phone: (512) 775-4444 License #0812643 Listed on: 05/29/2025

Home Details
Home Type
- Single Family
Est. Annual Taxes
- $8,021
Year Built
- Built in 2021
Lot Details
- South Facing Home
- Wood Fence
- Private Yard
- Back and Front Yard
Parking
- 2 Car Garage
- Front Facing Garage
- Garage Door Opener
- Driveway
Interior Spaces
- 2,302 Sq Ft Home
- 2-Story Property
- Open Floorplan
- Ceiling Fan
- Recessed Lighting
- Multiple Living Areas
- Washer and Dryer
Kitchen
- Gas Oven
- Gas Range
- <<microwave>>
- Dishwasher
- Kitchen Island
- Granite Countertops
- Disposal
Flooring
- Carpet
- Tile
Bedrooms and Bathrooms
- 4 Bedrooms | 1 Primary Bedroom on Main
- Walk-In Closet
- Double Vanity
Home Security
- Home Security System
- Smart Thermostat
Schools
- Hutto Elementary School
- Farley Middle School
- Hutto High School
Additional Features
- Accessible Washer and Dryer
- Covered patio or porch
- Central Heating and Cooling System
Listing and Financial Details
- Security Deposit $2,300
- Tenant pays for all utilities
- The owner pays for association fees
- 12 Month Lease Term
- $40 Application Fee
- Assessor Parcel Number 141138020D0012
Community Details
Overview
- Cross Crk Sub Ph 2 Subdivision
Recreation
- Community Pool
Pet Policy
- Pet Deposit $175
- Dogs and Cats Allowed
Map
Source: Unlock MLS (Austin Board of REALTORS®)
MLS Number: 3555782
APN: R602811
- 202 Grapefruit Rd
- 200 Waterway Ave
- 411 Water Way Ave
- 114 Creek Hollow Dr
- 1007 Guadalupe Bass Rd
- 208 Meadowside Dr
- 105 Twilight Way
- 115 Tanglewood Ln
- 105 Canley Loop
- 503 Windy Reed Rd
- 506 Windy Reed Rd
- 129 Aguilar Dr
- 451 Swenson Dr
- 1003 Ascari Ct
- 1005 Ascari Ct
- 1005 Ascari Ct
- 1005 Ascari Ct
- 1005 Ascari Ct
- 1005 Ascari Ct
- 1005 Ascari Ct
- 405 Osier Pass
- 1003 Round Bale Rd
- 100 Babblebrook Way
- 109 Osier Pass
- 421 Autumn Leaf Rd
- 300 Wind Trail
- 401 County Road 199
- 100 Montego St
- 108 Montego St
- 105 Allegro Dr
- 610 Waterway Ave
- 113 Allegro Dr
- 206 Canley Loop
- 502 Arnage Dr
- 105 Canley Loop
- 140 Canley Loop
- 502 Golden Plains Pkwy
- 1104 Canoe Cove
- 118 Canley Loop
- 202 Evans St Unit 4
