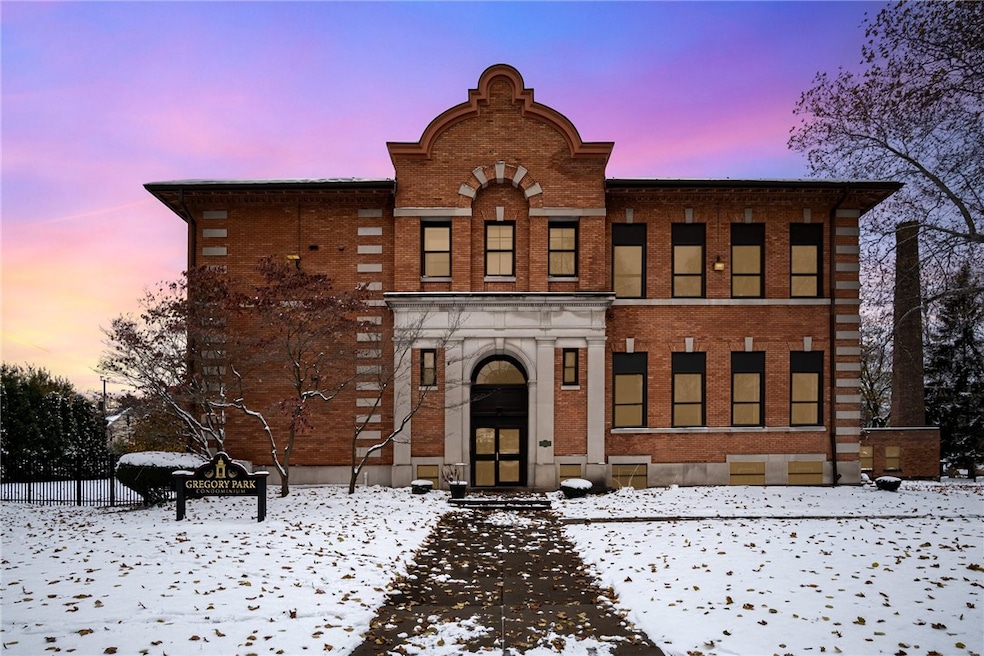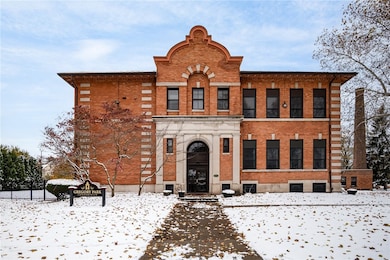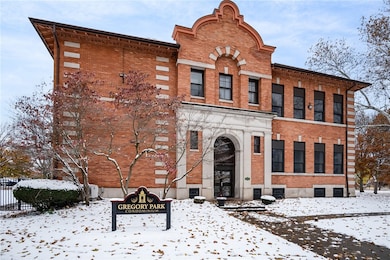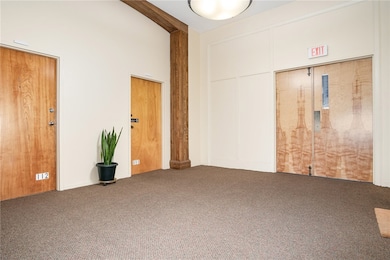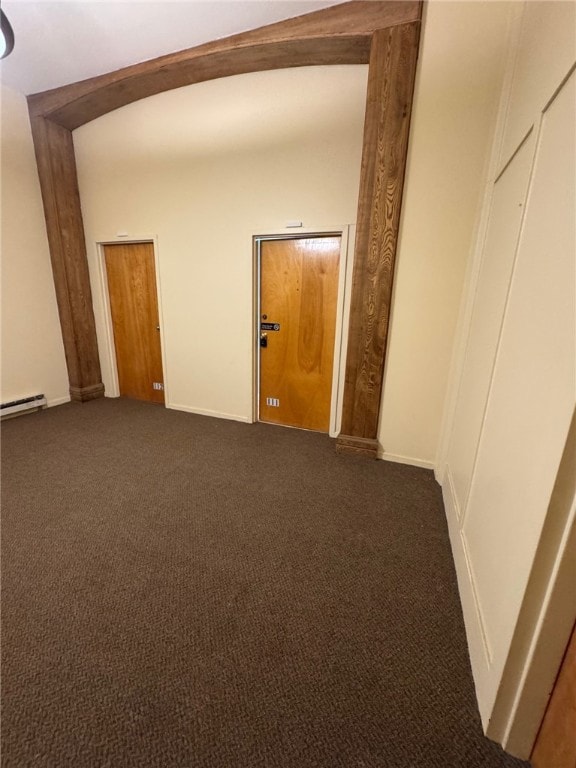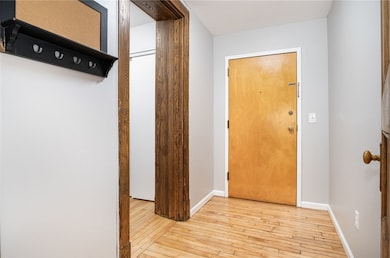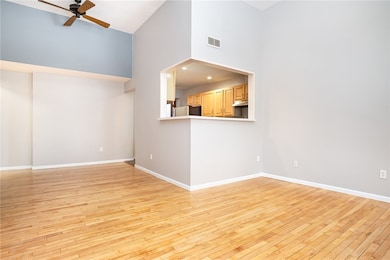111 Gregory Park Rochester, NY 14620
South Wedge NeighborhoodEstimated payment $1,800/month
Highlights
- Property is near public transit
- Main Floor Primary Bedroom
- Entrance Foyer
- Wood Flooring
- Breakfast Bar
- 2-minute walk to Marie Daley Park
About This Home
Seldom Available this Rare Gem located in the vibrant, historic South Wedge neighborhood & Situated in the All Brick Horace Mann School #13 Condo Conversion, this spacious two-level unit is Unique Layout in Gregory Park Condominiums * Step into the stunning living/dining room combo with Hardwood Floors and soaring 12ft ceilings and abundant natural light, Measured 1624 Sq Ft, The updated kitchen features custom cabinetry, countertops, new Disposal & Dishwasher open to the Spacious Living Room The primary bedroom offers Hardwood Floors. The recently remodeled primary bath is a luxurious retreat. Entertain in style with Countertop Bar for Stools, extensive storage. * Lower Level Expansive Second Bedroom with decorative brick floor to ceiling wall section including a Full Bathroom * Many Options for this Carpeted Space with Recessed Lighting which include media or Great Room or second bedroom * Thermo Windows * Additional highlights, hardwood maple floors, in-unit laundry, GREENLIGHT Fiber available. Pets are permitted. The walkability is amazing—you’re just steps away from the local co-op grocery store, restaurants, bars, shops. With ample storage, prime location, this is the South Wedge condo you’ve been waiting for! * Dramatic Floor Plan with Manhattan Vibe * Converted to Condos with Only 30 Units * HOA(includes snow removal, trash, water/sewer, exterior maintenance, all common area maintenance). 1 DEEDED PARKING SPOT. You can park in spot #32 in Hickory Street lot. * Square footage is Measured * Short Term Rentals are Not Allowed * Note No Property Condition Disclosure Required for Condos * Come Enjoy the South Wedge!!
Listing Agent
Listing by Keller Williams Realty Greater Rochester Brokerage Phone: 585-341-8690 License #30RU0943048 Listed on: 11/16/2025

Property Details
Home Type
- Condominium
Est. Annual Taxes
- $3,229
Year Built
- Built in 1903
HOA Fees
- $345 Monthly HOA Fees
Home Design
- Brick Exterior Construction
- Copper Plumbing
Interior Spaces
- 1,696 Sq Ft Home
- 1-Story Property
- Entrance Foyer
- Family Room
- Combination Dining and Living Room
- Storage Room
Kitchen
- Breakfast Bar
- Electric Oven
- Electric Range
- Dishwasher
- Disposal
Flooring
- Wood
- Ceramic Tile
Bedrooms and Bathrooms
- 2 Bedrooms | 1 Primary Bedroom on Main
- 2 Full Bathrooms
Laundry
- Dryer
- Washer
Parking
- No Garage
- Assigned Parking
Location
- Property is near public transit
Utilities
- Forced Air Heating System
- Electric Water Heater
- Cable TV Available
Listing and Financial Details
- Assessor Parcel Number 261400-121-630-0002-029-000-0111
Community Details
Overview
- Association fees include common area maintenance, common area insurance, common areas, insurance, maintenance structure, reserve fund, sewer, snow removal, trash, water
- Realtyperformancegroup Association, Phone Number (585) 225-7440
- 81 Hickory St Subdivision
Pet Policy
- Pets Allowed
Map
Home Values in the Area
Average Home Value in this Area
Tax History
| Year | Tax Paid | Tax Assessment Tax Assessment Total Assessment is a certain percentage of the fair market value that is determined by local assessors to be the total taxable value of land and additions on the property. | Land | Improvement |
|---|---|---|---|---|
| 2024 | $1,382 | $163,500 | $600 | $162,900 |
| 2023 | $1,019 | $93,900 | $500 | $93,400 |
| 2022 | $1,048 | $93,900 | $500 | $93,400 |
| 2021 | $1,063 | $93,900 | $500 | $93,400 |
| 2020 | $0 | $93,900 | $500 | $93,400 |
| 2019 | $1,083 | $91,200 | $500 | $90,700 |
| 2018 | $0 | $91,200 | $500 | $90,700 |
| 2017 | $0 | $91,200 | $500 | $90,700 |
| 2016 | $1,083 | $91,200 | $500 | $90,700 |
| 2015 | $1,383 | $86,000 | $500 | $85,500 |
| 2014 | $1,383 | $86,000 | $500 | $85,500 |
Property History
| Date | Event | Price | List to Sale | Price per Sq Ft |
|---|---|---|---|---|
| 11/16/2025 11/16/25 | For Sale | $225,000 | -- | $133 / Sq Ft |
Source: Upstate New York Real Estate Information Services (UNYREIS)
MLS Number: R1649890
APN: 261400-121-630-0002-029-000-0111
- 136 Gregory St
- 122-124 Gregory St
- 102 Gregory St
- 143-145 Hamilton St
- 84 Gregory St
- 71 Gregory St
- 38 Averill Ave Unit 36
- 38 Hamilton St
- 42 Hamilton St
- 262 Linden St
- 163 Mount Vernon Ave
- 140 Oakland St
- 13 Whitmore St
- 817 Meigs St
- 27 Glasgow St
- 106 Cornhill Place
- 453 Averill Ave
- 34 Cornhill Place
- 345 Plymouth Ave S
- 1 Denning St
- 222 Gregory St
- 227 Sanford St
- 109 Hamilton St
- 272 Linden St Unit 2
- 338 Mt Hope Ave
- 46 Alexander St Unit 1
- 82 Sanford St Unit 3
- 42 1/2 Alexander St Unit 1
- 275 Mount Hope Ave
- 15 Walton St
- 416 Gregory St Unit Down
- 675 Clinton Ave S
- 12 Benton St
- 905 South Ave
- 739 Clinton Ave S
- 695 Clarissa St
- 902 Monroe Ave
- 36 Riverferry Way
- 742 Meigs St
- 270 Exchange Blvd Unit 310
