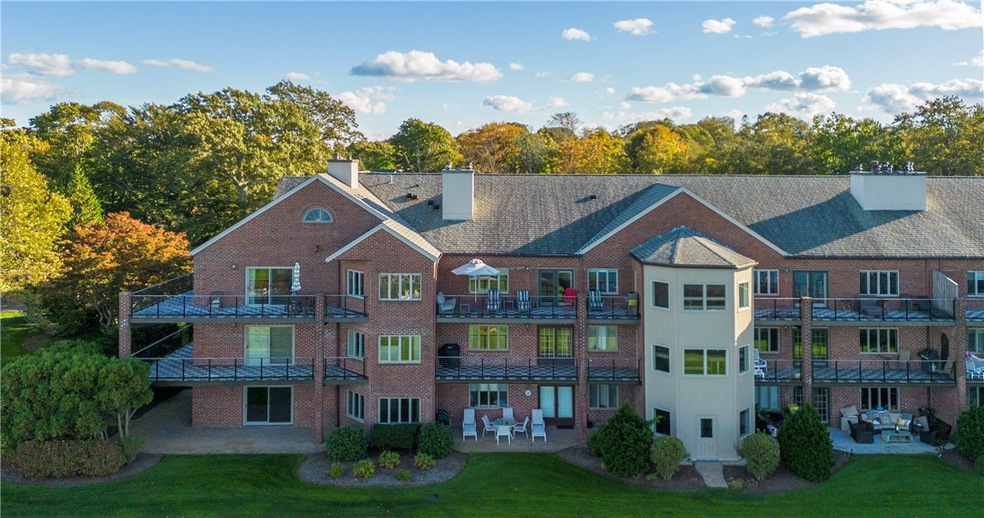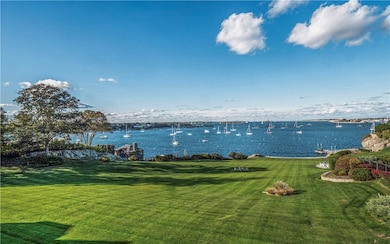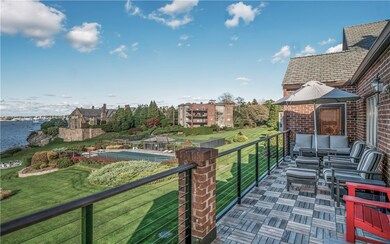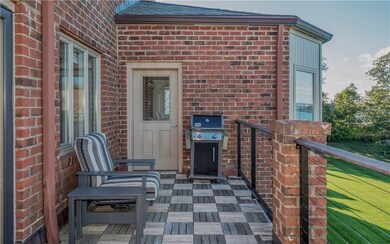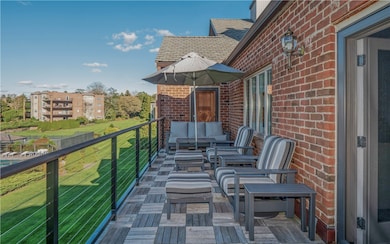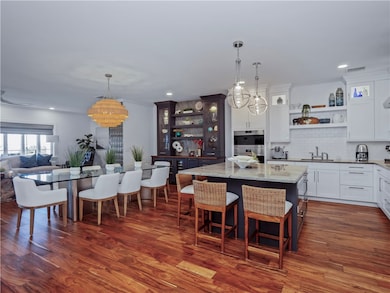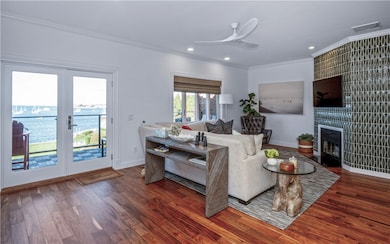
Bonniecrest 111 Harrison Ave Unit A17 Newport, RI 02840
Ocean Drive NeighborhoodEstimated payment $20,136/month
Highlights
- Beach Front
- In Ground Pool
- Private Lot
- Water Access
- 13.04 Acre Lot
- Wood Flooring
About This Home
High above sea level, set atop a scenic rise on a 12 acre waterfront estate, "Bonniecrest" offers luxury condominium living. This exceptional completely renovated residence features a spacious open design concept with 2-3 bedrooms, beautiful ensuite primary bath with heated towel rack and an extra bonus room for your crafts, office space or additional guest space. The living area, dining area and gourmet kitchen have an open floorplan and are meticulously designed with high quality material to create an elevated experience blending comfort and sophistication. Enjoy your private deck with unobstructed views of the blue waters of Narragansett Bay on the horizon. With its many amenities, the gated property of Bonniecrest, offers a pool, hot tub, tennis court, fire pit, kayak and paddle board storage, a launching dock and access to a water taxi for the short trip into downtown Newport. Unit 17A is a breathtaking and tranquil experience. Be captivated!
Property Details
Home Type
- Condominium
Est. Annual Taxes
- $12,019
Year Built
- Built in 1982
Lot Details
- Beach Front
- Secluded Lot
HOA Fees
- $1,833 Monthly HOA Fees
Home Design
- Concrete Perimeter Foundation
- Masonry
Interior Spaces
- 1,992 Sq Ft Home
- 1-Story Property
- Stone Fireplace
- Wood Flooring
- Water Views
Kitchen
- Oven
- Range
- Dishwasher
Bedrooms and Bathrooms
- 3 Bedrooms
- 2 Full Bathrooms
Laundry
- Dryer
- Washer
Parking
- 1 Parking Space
- No Garage
- Driveway
- Unassigned Parking
Accessible Home Design
- Accessible Elevator Installed
Outdoor Features
- In Ground Pool
- Water Access
- Walking Distance to Water
Utilities
- Central Heating and Cooling System
- Underground Utilities
- Electric Water Heater
Listing and Financial Details
- Tax Lot 008
- Assessor Parcel Number 111HARRISONAVA17NEWP
Community Details
Overview
- Association fees include sewer, snow removal, tennis courts, trash, water
- 57 Units
- Harrison Ave/Waterfront Subdivision
- On-Site Maintenance
- Maintained Community
Recreation
- Tennis Courts
- Community Pool
Pet Policy
- Pets Allowed
Map
About Bonniecrest
Home Values in the Area
Average Home Value in this Area
Tax History
| Year | Tax Paid | Tax Assessment Tax Assessment Total Assessment is a certain percentage of the fair market value that is determined by local assessors to be the total taxable value of land and additions on the property. | Land | Improvement |
|---|---|---|---|---|
| 2024 | $12,019 | $1,462,200 | $0 | $1,462,200 |
| 2023 | $9,657 | $973,500 | $0 | $973,500 |
| 2022 | $9,355 | $973,500 | $0 | $973,500 |
| 2021 | $9,083 | $973,500 | $0 | $973,500 |
| 2020 | $8,783 | $854,400 | $0 | $854,400 |
| 2019 | $8,783 | $854,400 | $0 | $854,400 |
| 2018 | $8,535 | $854,400 | $0 | $854,400 |
| 2017 | $10,790 | $962,500 | $0 | $962,500 |
| 2016 | $10,520 | $962,500 | $0 | $962,500 |
| 2015 | $10,270 | $962,500 | $0 | $962,500 |
| 2014 | $10,280 | $852,400 | $0 | $852,400 |
Property History
| Date | Event | Price | Change | Sq Ft Price |
|---|---|---|---|---|
| 04/01/2025 04/01/25 | For Sale | $3,200,000 | -- | $1,606 / Sq Ft |
Purchase History
| Date | Type | Sale Price | Title Company |
|---|---|---|---|
| Quit Claim Deed | -- | -- |
Similar Homes in Newport, RI
Source: State-Wide MLS
MLS Number: 1379073
APN: NEWP-000041-000008-000017A
- 111 Harrison Ave Unit B4
- 111 Harrison Ave Unit A6
- 97 Harrison Ave Unit 1
- 127 Harrison Ave Unit 10
- 112 Harrison Ave Unit B
- 112 Harrison Ave
- 35 Chastellux Ave Unit I
- 1 Harbor View Dr
- 157 Harrison Ave Unit 28
- 11 Ocean Heights Rd
- 2 Harrison Ave
- 70 Carroll Ave Unit 1201
- 70 Carroll Ave Unit 510
- 19 Defenders Row Unit 19
- 13 Vaughan Ave
- 3 Sharon Ct
- 13 Dean Ave
- 17 Dearborn St
- 128 Ruggles Ave
- 62 Dixon St
- 35 Chastellux Ave Unit J
- 46 Chastellux Ave Unit M1
- 46 Chastellux Ave Unit M8
- 140 Connection St
- 1 Harbor View Dr
- 157 Harrison Ave Unit 15
- 381 Jackson Rd
- 87 Roseneath Ave Unit A
- 65 Roseneath Ave
- 34 Harrison Ave
- 115 Wellington Ave Unit 1
- 65 Houston Ave
- 31 Harrison Ave
- 8 Palmer St
- 34 Stockholm St
- 11 Eastnor Rd
- 18 Lucas Ave
