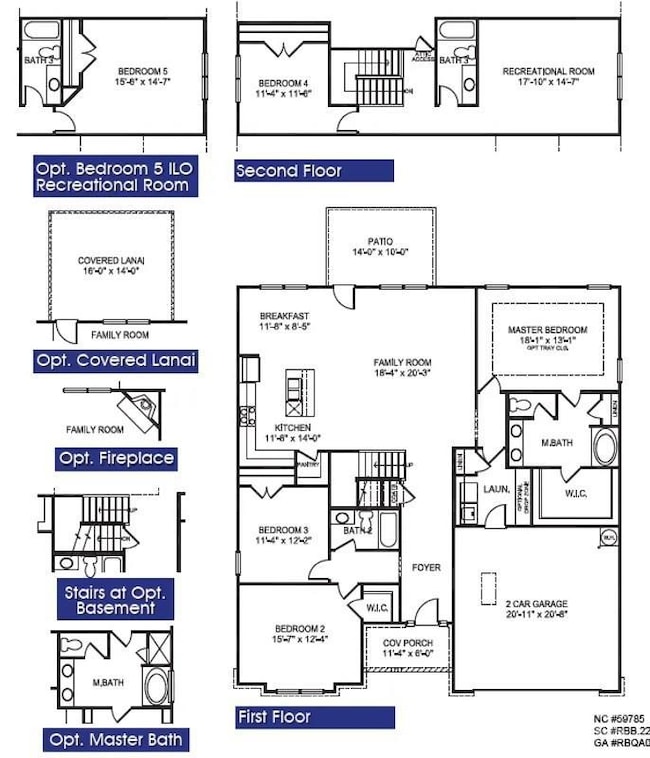111 High Rock Ct Unit 10 Statesville, NC 28677
Estimated payment $3,016/month
Highlights
- Covered Dock
- Access To Lake
- Open Floorplan
- Pier or Dock
- New Construction
- Clubhouse
About This Home
COMPLETE!!! Special Financing & Interest rate options available. Adams Homes presents this stunning 1.5-story Craftsman-style ranch home, located on over an acre. The home features a spacious 16x14 covered rear deck. The home is designed with 9-foot ceilings, recessed lighting, and a cozy fireplace. The open-concept connects the living room and kitchen, featuring stainless steel appliances and granite countertops, ideal for both cooking and entertaining. The primary bedroom offers tray ceilings and an en suite bathroom with ceramic-tiled shower walls. The community provides a wealth of amenities, including a pool, walking trail, and a private 10-acre lake, providing the perfect space to unwind or socialize with neighbors. Outdoor enthusiasts will appreciate nearby Lake Norman, offering access to fishing, boating, and hiking activities. Standard closing costs are paid by the seller when using one of the builder's 4 lenders.
Listing Agent
Adams Homes Realty-NC, Inc. Brokerage Email: mark.fowler@adamshomes.com License #359018 Listed on: 03/12/2025

Co-Listing Agent
Adams Homes Realty-NC, Inc. Brokerage Email: mark.fowler@adamshomes.com License #296474
Home Details
Home Type
- Single Family
Year Built
- Built in 2024 | New Construction
Lot Details
- Sloped Lot
- Wooded Lot
- Property is zoned RA
HOA Fees
- $67 Monthly HOA Fees
Parking
- 2 Car Garage
- Front Facing Garage
- Garage Door Opener
- Driveway
Home Design
- 1.5-Story Property
- Stone Siding
- Vinyl Siding
Interior Spaces
- Open Floorplan
- Recessed Lighting
- Insulated Windows
- Entrance Foyer
- Great Room with Fireplace
- Crawl Space
Kitchen
- Electric Range
- Microwave
- Plumbed For Ice Maker
- Dishwasher
- Kitchen Island
- Disposal
Flooring
- Laminate
- Vinyl
Bedrooms and Bathrooms
- 3 Main Level Bedrooms
- Split Bedroom Floorplan
- Walk-In Closet
- 3 Full Bathrooms
Laundry
- Laundry Room
- Washer and Electric Dryer Hookup
Outdoor Features
- Access To Lake
- Covered Dock
- Deck
- Covered Patio or Porch
Schools
- Third Creek Elementary And Middle School
- South Iredell High School
Utilities
- Central Air
- Heat Pump System
- Electric Water Heater
- Private Sewer
Listing and Financial Details
- Assessor Parcel Number 4762402412.000
Community Details
Overview
- Greenway Management Association, Phone Number (704) 940-0847
- Built by Adams Homes
- Northlake Subdivision, 2604B Floorplan
- Mandatory home owners association
Amenities
- Picnic Area
- Clubhouse
Recreation
- Pier or Dock
- Community Pool
- Trails
Map
Home Values in the Area
Average Home Value in this Area
Property History
| Date | Event | Price | Change | Sq Ft Price |
|---|---|---|---|---|
| 09/05/2025 09/05/25 | For Sale | $469,573 | 0.0% | $180 / Sq Ft |
| 08/31/2025 08/31/25 | Off Market | $469,573 | -- | -- |
| 08/01/2025 08/01/25 | Price Changed | $469,573 | +10.6% | $180 / Sq Ft |
| 06/17/2025 06/17/25 | Price Changed | $424,573 | -9.6% | $163 / Sq Ft |
| 03/12/2025 03/12/25 | For Sale | $469,573 | -- | $180 / Sq Ft |
Source: Canopy MLS (Canopy Realtor® Association)
MLS Number: 4233063
- 111 High Rock Ct
- 117 High Rock Ct
- 117 High Rock Ct Unit 9
- 121 High Rock Ct Unit 8
- Plan 1902 at Northlake
- Plan 3119 at Northlake
- Plan 3030 at Northlake
- Plan 2721 at Northlake
- Plan 2604 at Northlake
- Plan 2131 at Northlake
- Plan 3320 at Northlake
- Plan 1826 at Northlake
- Plan 2307 at Northlake
- Plan 3629 at Northlake
- Plan 2316 at Northlake
- Plan 1709 at Northlake
- Plan 2100 at Northlake
- Plan 1602 at Northlake
- Plan 2239 at Northlake
- Plan 2628 at Northlake
- 108 Fleming Dr
- 145 MacEl Dr
- 253 Browband St
- 194 Nathall Trail
- 110 Cassius Dr
- 185 Nathall Trail
- 118 Cassius Dr
- 279 Fesperman Cir
- 113 Cassius Dr
- 151 Scarlet Dr
- 161 Scarlet Dr
- 106 Cadish Place
- 155 Cassius Dr
- 159 Cassius Dr
- 110 Hammond Ln
- 106 Hammond Ln
- 107 Allston Way
- 118 Arden Ct
- 168 Cassius Dr
- 186 Canada Dr






