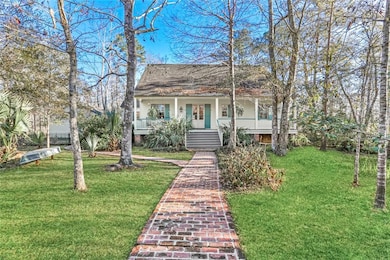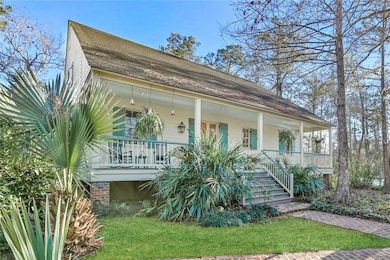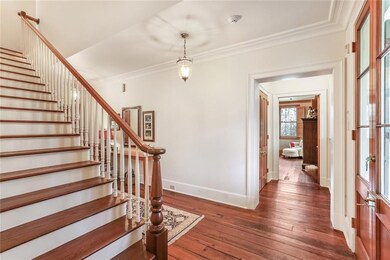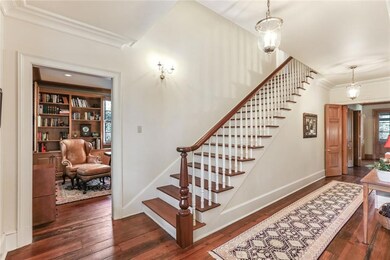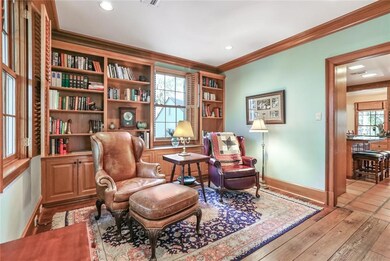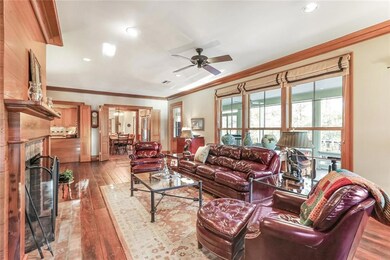111 Hooper Loop Slidell, LA 70461
Estimated payment $5,057/month
Highlights
- Property fronts a bayou
- Greenhouse
- Acadian Style Architecture
- Honey Island Elementary School Rated A-
- 8 Acre Lot
- Attic
About This Home
Escape to your own slice of paradise on 8 lush acres along the beautiful Pearl River in Slidell, LA. This stunning single-family home blends comfort, style, and a touch of luxury, boasting 3 spacious bedrooms, 2.5 baths, and 2 versatile bonus rooms perfect for an office, gym, or hobby haven. Step inside to discover 150-year-old pine flooring that adds timeless character throughout the home, while natural light dances across every corner. Entertain or unwind on the fully screened back porch, where you can enjoy the serene river views without a mosquito in sight. Whether you crave quiet country living or the convenience of city amenities just minutes away, this property delivers the best of both worlds. With 8 acres of space, there’s room to roam, garden, play, or simply breathe. Don’t just dream about riverfront living—make it your reality.
Home Details
Home Type
- Single Family
Year Built
- Built in 1990
Lot Details
- 8 Acre Lot
- Property fronts a bayou
- Irregular Lot
- Density is 6-10 Units/Acre
- Property is in excellent condition
HOA Fees
- $4 Monthly HOA Fees
Parking
- 2 Car Detached Garage
Home Design
- Acadian Style Architecture
- Raised Foundation
- Shingle Roof
- Wood Siding
- Cedar
Interior Spaces
- 3,476 Sq Ft Home
- Property has 2 Levels
- Ceiling Fan
- Wood Burning Fireplace
- Fireplace With Gas Starter
- Heated Enclosed Porch
- Washer and Dryer Hookup
- Attic
Kitchen
- Oven
- Cooktop
- Dishwasher
- Stainless Steel Appliances
- Granite Countertops
Bedrooms and Bathrooms
- 3 Bedrooms
Outdoor Features
- Screened Patio
- Greenhouse
- Separate Outdoor Workshop
Location
- Outside City Limits
Utilities
- Two cooling system units
- Central Heating and Cooling System
- Treatment Plant
- Well
Community Details
- River Oaks Subdivision
Listing and Financial Details
- Tax Lot 131
- Assessor Parcel Number 70461111HooperLP131
Map
Home Values in the Area
Average Home Value in this Area
Tax History
| Year | Tax Paid | Tax Assessment Tax Assessment Total Assessment is a certain percentage of the fair market value that is determined by local assessors to be the total taxable value of land and additions on the property. | Land | Improvement |
|---|---|---|---|---|
| 2024 | $4,534 | $35,783 | $2,820 | $32,963 |
| 2023 | $4,719 | $28,676 | $3,500 | $25,176 |
| 2022 | $304,176 | $28,676 | $3,500 | $25,176 |
| 2021 | $3,038 | $28,676 | $3,500 | $25,176 |
| 2020 | $3,022 | $28,676 | $3,500 | $25,176 |
| 2019 | $4,556 | $30,902 | $3,500 | $27,402 |
| 2018 | $4,574 | $30,902 | $3,500 | $27,402 |
| 2017 | $4,604 | $30,902 | $3,500 | $27,402 |
| 2016 | $4,713 | $30,902 | $3,500 | $27,402 |
| 2015 | $3,153 | $27,506 | $2,500 | $25,006 |
| 2014 | $3,092 | $27,506 | $2,500 | $25,006 |
| 2013 | -- | $27,506 | $2,500 | $25,006 |
Property History
| Date | Event | Price | List to Sale | Price per Sq Ft |
|---|---|---|---|---|
| 03/21/2023 03/21/23 | Price Changed | $895,000 | -25.4% | $257 / Sq Ft |
| 02/03/2022 02/03/22 | For Sale | $1,200,000 | -- | $345 / Sq Ft |
Source: ROAM MLS
MLS Number: 2332111
APN: 115158
- 1045 Claire Dr
- 789 Pelican Bay Dr
- 440 S Military Rd Unit 12
- 440 S Military Rd Unit 28
- 440 S Military Rd Unit 24
- 440 S Military Rd Unit 6
- 40698 Chinchas Creek Rd
- 57308 S Hardin Rd
- 1130 Mary Kevin Dr
- 3434 Tide Wind Dr
- 566 Panther Dr
- 504 Bradford Dr
- 3126 Meadow Lake Dr E
- 2011 Alicia Ct
- 158 Woodruff Dr
- 2132 Gause Blvd E Unit 22
- 300 N Military Rd
- 141 Hoover Dr Unit 123
- 141 Hoover Dr Unit 105
- 141 Hoover Dr Unit 214

