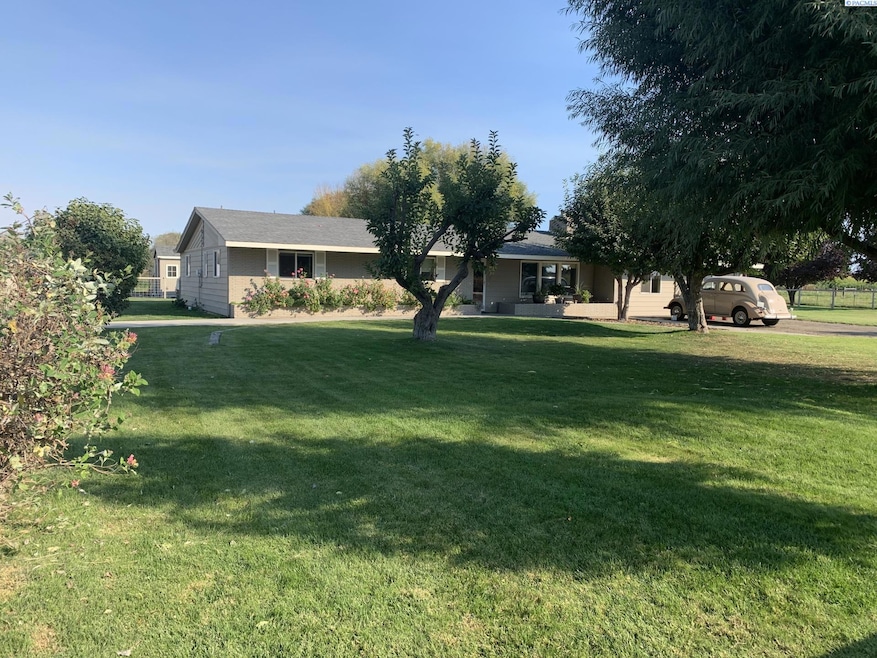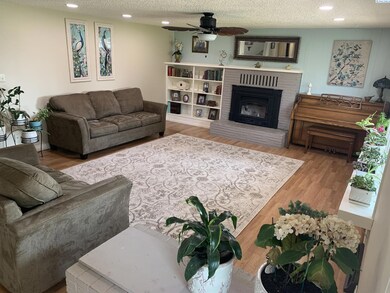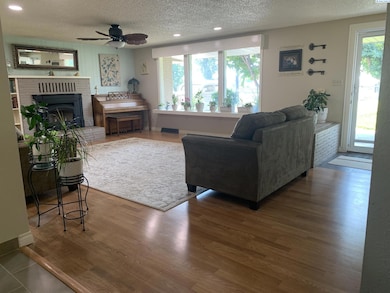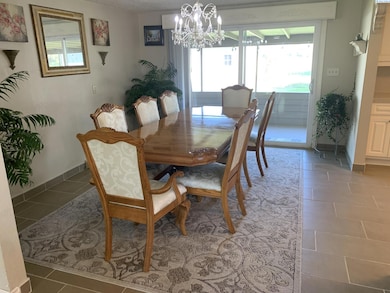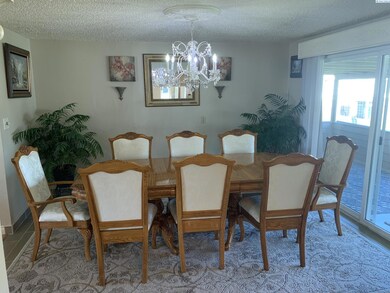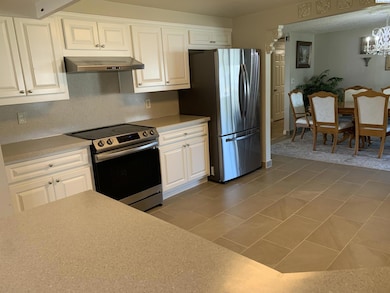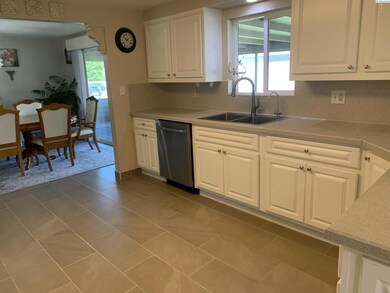111 Hornby Rd Grandview, WA 98930
Estimated payment $2,944/month
Highlights
- Living Room with Fireplace
- Den
- Formal Dining Room
- Wood Flooring
- Covered Patio or Porch
- In-Law or Guest Suite
About This Home
MLS# 287920 Welcome to 111 Hornby Rd, a charming single-family home nestled in the picturesque town of Grandview, WA. This lovely property was built in 1961 and exudes a timeless appeal with its classic design and well-maintained exterior. Boasting a generous lot size of 2.79 acres, this spacious residence offers plenty of outdoor space for recreation and relaxation.Upon entering the home, you are greeted by a warm and inviting atmosphere that is sure to make you feel right at home. The main level features a well-appointed kitchen, cozy formal living room, a family room, and two dining areas perfect for entertaining family and friends. Additionally, there are two full bathrooms and one half bathroom, providing convenience and functionality for everyday living.With a total finished area of 2,506 square feet, this home offers ample space for comfortable living. The layout includes multiple bedrooms, an office and plenty of storage space, providing privacy and flexibility for various living arrangements. This home offers versatility to suit your needs.Outside, the expansive lot offers endless possibilities for outdoor activities and enjoyment. From gardening and outdoor dining to recreational sports and relaxation, the possibilities are endless. The lush landscaping and mature trees enhance the natural beauty of the property, creating a serene and tranquil setting. The irrigated pasture is perfect for horses, cattle and more.With just a few steps outside the back covered patio, you find a finished 460 sq ft building. Could be used as a studio, office, or as you wish. Other buildings on property include, pumphouse, garage and guest and/or mother-in-law quarters.Located in the desirable town of Grandview, this property offers a peaceful and idyllic setting while still being conveniently located near amenities and attractions. This home provides a perfect blend of comfort, convenience, and charm.Don't miss the opportunity to make this wonderful property your own and enjoy the beauty and tranquility it has to offer. Schedule a showing today to experience all that 111 Hornby Rd has to offer.
Property Details
Home Type
- Mobile/Manufactured
Est. Annual Taxes
- $3,691
Year Built
- Built in 1961
Lot Details
- 2.79 Acre Lot
- Property fronts a county road
- Poultry Coop
- Fenced
- Irrigation
Parking
- 1 Car Garage
Home Design
- Concrete Foundation
- Composition Shingle Roof
- Metal Siding
Interior Spaces
- 2,506 Sq Ft Home
- 1-Story Property
- Ceiling Fan
- Self Contained Fireplace Unit Or Insert
- Family Room
- Living Room with Fireplace
- Formal Dining Room
- Den
- Crawl Space
Kitchen
- Oven or Range
- Dishwasher
- Laminate Countertops
Flooring
- Wood
- Laminate
- Tile
Bedrooms and Bathrooms
- 3 Bedrooms
- In-Law or Guest Suite
Laundry
- Laundry Room
- Dryer
- Washer
Outdoor Features
- Covered Patio or Porch
- Exterior Lighting
- Outdoor Storage
Utilities
- Cooling System Mounted In Outer Wall Opening
- Heat Pump System
- Water Filtration System
- Well
- Water Heater
- Water Softener is Owned
- Septic Tank
Additional Features
- Handicap Accessible
- Single Wide
Map
Home Values in the Area
Average Home Value in this Area
Tax History
| Year | Tax Paid | Tax Assessment Tax Assessment Total Assessment is a certain percentage of the fair market value that is determined by local assessors to be the total taxable value of land and additions on the property. | Land | Improvement |
|---|---|---|---|---|
| 2025 | $3,691 | $378,000 | $61,600 | $316,400 |
| 2023 | $3,706 | $312,500 | $56,900 | $255,600 |
| 2022 | $3,416 | $283,200 | $55,700 | $227,500 |
| 2021 | $3,226 | $257,000 | $53,400 | $203,600 |
| 2019 | $2,513 | $189,600 | $49,000 | $140,600 |
| 2014 | $2,455 | $173,350 | $46,550 | $126,800 |
| 2013 | $2,455 | $173,350 | $46,550 | $126,800 |
Property History
| Date | Event | Price | List to Sale | Price per Sq Ft |
|---|---|---|---|---|
| 10/09/2025 10/09/25 | Pending | -- | -- | -- |
| 10/02/2025 10/02/25 | For Sale | $499,000 | -- | $199 / Sq Ft |
Purchase History
| Date | Type | Sale Price | Title Company |
|---|---|---|---|
| Special Warranty Deed | $116,500 | Fidelity Title Company | |
| Trustee Deed | $165,784 | Schreiner Title Company | |
| Warranty Deed | $157,000 | Pacific Alliance Title Co | |
| Interfamily Deed Transfer | -- | -- | |
| Interfamily Deed Transfer | -- | -- |
Mortgage History
| Date | Status | Loan Amount | Loan Type |
|---|---|---|---|
| Open | $93,200 | New Conventional | |
| Previous Owner | $125,600 | Balloon |
Source: Pacific Regional MLS
MLS Number: 287920
APN: 230909-22003
- 240 N Hornby Rd
- 1383 Puterbaugh Rd
- 0 Dr
- N/A Dr
- 0 Puterbaugh Forsell Rd Unit 24-904
- 0 Puterbaugh Forsell Rd Unit 24-2847
- 0 Puterbaugh Forsell Rd Unit 24-2845
- 0 Puterbaugh Forsell Rd Unit 24-2846
- Lot 3 Clyde Cir
- Lot 1 Clyde Cir
- Lot 5 Clyde Cir
- 4407 Clyde Cir
- Lot 6 Clyde Cir
- 4406 Clyde Cir
- Lot 2 Clyde Cir
- Lot 4 Clyde Cir
- 4412 Clyde Cir
- 4411 Clyde Cir
- 4409 Clyde Cir
- 4410 Clyde Cir
