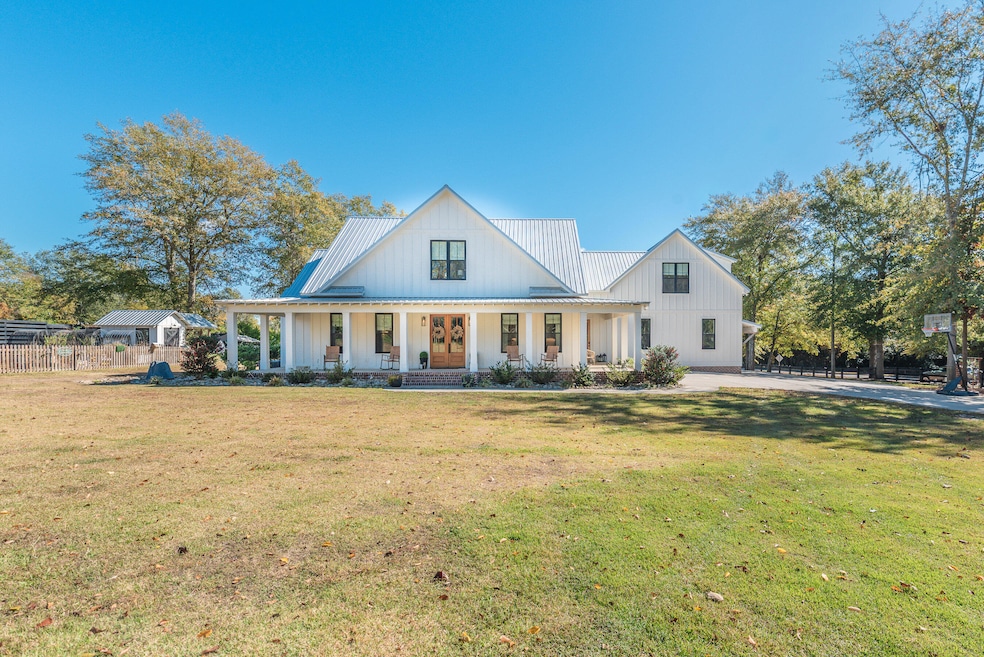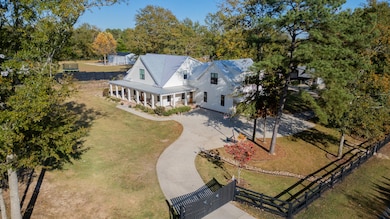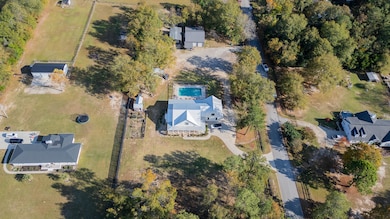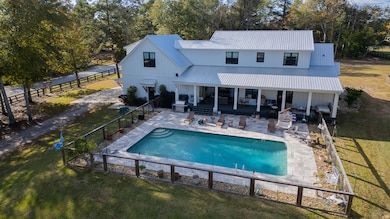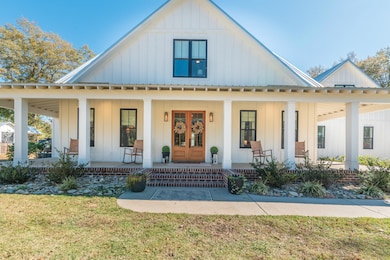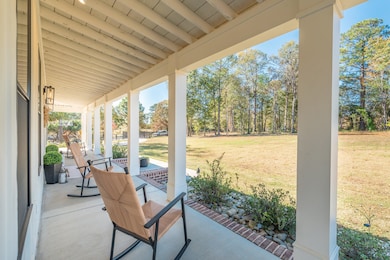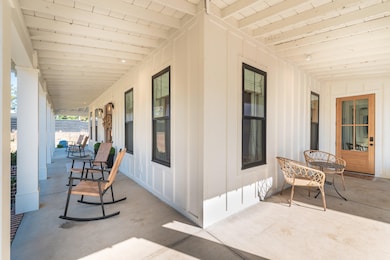
Estimated payment $6,965/month
Highlights
- Hot Property
- In Ground Pool
- Traditional Architecture
- Horses Allowed On Property
- Deck
- Wood Flooring
About This Home
Welcome Home to This Spectacular Modern Farmhouse Retreat Discover the perfect blend of luxury, craftsmanship, and Southern charm in this custom-built modern farmhouse. Featuring 5 bedrooms (or 4 plus an office), 4 full baths, and a large bonus room, this stunning home offers over 3,800 sq. ft. of thoughtfully designed living spaces on just under 3 acres. From the moment you arrive, you'll be captivated by the home's Hardie board and batten siding, metal roof, and concrete front porches that exude timeless style. Around back, a composite long-life deck overlooks the incredible 20' x 40' saltwater pool surrounded by elegant travertine decking, a true outdoor oasis perfect for summer entertaining or quiet evenings under the stars. The property is fully fenced and features gated access from both the front and back, along with extra concrete parking pads that make welcoming guests a breeze.
Step inside to discover 10-foot ceilings on the main level and 9-foot ceilings upstairs, creating a spacious and airy feel throughout. The main floor is finished with 8-foot interior doors and white oak hardwood floors, setting a tone of warmth and sophistication. Every detail has been thoughtfully curated, from the custom millwork to the superior tile finishes that flow throughout the home.
At the heart of this residence lies the chef's kitchen, a true showpiece designed for cooking and connection. Elegant quartz countertops complement custom cabinetry, while premium appliances including a Monogram double oven, gas cooktop with griddle, Bosch dishwasher, JennAir Refrigerator, pot filler, and designer vent hood, make every meal a joy to prepare. A massive island anchors the space, surrounded by custom wood shelving and a wet bar with built-in appliances and extra pantry storage. A custom eight-foot barn door leads from the kitchen to the spacious laundry and mudroom area, adding both function and charm.
The owner's suite is a peaceful retreat located on the main level, featuring a stunning custom wall treatment, exposed ceiling beam, and direct access to the covered back porch and pool area. Two generous walk-in closets with built-ins provide exceptional storage, while the spa-like bath offers a double vanity, large soaking tub, and beautifully tiled walk-in shower.
Also on the main level, you'll find a versatile guest bedroom or home office with an adjacent full bath, ideal for guests or work-from-home living. Upstairs, the thoughtful design continues with three spacious bedrooms, a Jack-and-Jill bath, and an additional full bath. The upstairs landing includes a charming built-in workspace, perfect for study or creativity.
The expansive bonus room offers endless possibilities for recreation and relaxation. There's more than enough space for a pool table, ping-pong table, media lounge, or family play area, truly a gathering space everyone will love.
Beyond the main home, the property includes a 24' x 36' detached workshop and guest suite complete with its own kitchen and bath. This versatile space can serve as a private guest cottage, an income-producing rental, or an in-law suite. Oversized carport designed to accommodate multiple vehicles, a fifth wheel, a boat and more.
Additional highlights include spray foam insulation for energy efficiency, a spacious walk-in attic for storage, and a charming 12' x 12' playhouse or she-shed with pine floors and insulation a perfect spot for creativity or quiet retreat. The garden area offers plenty of room for planting vegetables and herbs, creating your own private farm-to-table experience right at home.
Situated on the desirable south side of Aiken, this remarkable property offers both privacy and convenience, just minutes from shopping, dining, and the new Publix shopping center.
This home truly has it all, elegant design, quality craftsmanship, modern comfort, and thoughtful details at every turn.
Home Details
Home Type
- Single Family
Est. Annual Taxes
- $8,622
Year Built
- Built in 2021
Lot Details
- 2.87 Acre Lot
- Fenced
- Landscaped
- Corner Lot
Parking
- 2 Car Garage
- 3 Carport Spaces
- Workshop in Garage
- Garage Door Opener
Home Design
- Traditional Architecture
- Farmhouse Style Home
- Brick Foundation
- Combination Foundation
- Block Foundation
- Metal Roof
- HardiePlank Type
Interior Spaces
- 3,894 Sq Ft Home
- 2-Story Property
- Ceiling Fan
- Mud Room
- Family Room with Fireplace
- Combination Kitchen and Living
- Breakfast Room
- Crawl Space
- Fire and Smoke Detector
- Laundry Room
Kitchen
- Eat-In Kitchen
- Double Oven
- Range
- Bosch Dishwasher
- Dishwasher
- Kitchen Island
- Solid Surface Countertops
Flooring
- Wood
- Ceramic Tile
Bedrooms and Bathrooms
- 4 Bedrooms
- Primary Bedroom on Main
- Walk-In Closet
- 4 Full Bathrooms
- Soaking Tub
Pool
- In Ground Pool
- Saltwater Pool
Outdoor Features
- Deck
- Porch
Horse Facilities and Amenities
- Horses Allowed On Property
Utilities
- Central Air
- Heat Pump System
- Well
- Tankless Water Heater
- Septic Tank
- Internet Available
- Cable TV Available
Community Details
- No Home Owners Association
- Hunting Hills Subdivision
Listing and Financial Details
- Assessor Parcel Number 1071302002
Map
Home Values in the Area
Average Home Value in this Area
Tax History
| Year | Tax Paid | Tax Assessment Tax Assessment Total Assessment is a certain percentage of the fair market value that is determined by local assessors to be the total taxable value of land and additions on the property. | Land | Improvement |
|---|---|---|---|---|
| 2023 | $8,622 | $36,720 | $3,060 | $560,980 |
| 2022 | $8,522 | $36,720 | $0 | $0 |
| 2021 | $1,342 | $5,740 | $0 | $0 |
| 2020 | $724 | $3,060 | $0 | $0 |
| 2019 | $724 | $3,060 | $0 | $0 |
| 2018 | $724 | $3,060 | $3,060 | $0 |
| 2017 | $709 | $0 | $0 | $0 |
| 2016 | $591 | $0 | $0 | $0 |
| 2015 | $533 | $0 | $0 | $0 |
| 2014 | $534 | $0 | $0 | $0 |
| 2013 | -- | $0 | $0 | $0 |
Property History
| Date | Event | Price | List to Sale | Price per Sq Ft |
|---|---|---|---|---|
| 11/12/2025 11/12/25 | For Sale | $1,185,000 | -- | $304 / Sq Ft |
Purchase History
| Date | Type | Sale Price | Title Company |
|---|---|---|---|
| Deed | $50,000 | -- | |
| Deed | $76,000 | -- | |
| Deed | $28,000 | -- |
About the Listing Agent

The Gail Gingrey Team is your complete source for finding your next home, piece of land or commercial property in the CSRA! Actively working with an agent who is up to date on what our community has to offer, is so important in today's real estate market. Choose a team with experience, who practices real estate each and every day to ensure a smooth real estate transaction!
Through strong core values, decades of experience and a passion for the real estate industry, the Gail Gingrey Team
Gail Gingrey's Other Listings
Source: Aiken Association of REALTORS®
MLS Number: 220442
APN: 107-13-02-002
- 219 Coach Light Way SW
- 209 Society Hill Dr
- 302 Gate Post Ln
- 179 Harvest Ln
- 212 Harvest Ln
- 210 Harvest Ln
- 220 Pinckney Place
- 112 Racehorse Way
- 232 Devereux Dr
- 3906 Woodvalley Dr
- 104 Banksia Rd
- 302 Devereux Dr
- 207 Banksia Rd
- 209 Banksia Rd
- 6073 Kirkwall Ct
- Lot 16 Kirkwall Ct
- 1934 Huron Dr
- 1998 Huron Dr
- 127 Balfour Ct
- 437 Woodlake Dr
- 219 Coach Light Way SW
- 255 Society Hill Dr
- 176 Village Green Blvd
- 126 Hemlock Dr
- 2218 Trail Point
- 749 Silver Bluff Rd
- 650 Silver Bluff Rd
- 160 Winged Elm Cir
- 109 Singletree Ln
- 136 Portofino Ln SW
- 1914 Pine Log Rd
- 3000 London Ct
- 101 Fairway Ridge
- 100 Cody Ln
- 2000 Trotters Run Ct
- 202 Silver Bluff Rd
- 2031 Catlet Ct
- 2158 Catlet Ct
- 31 Flower Break Rd
- 1900 Roses Run
