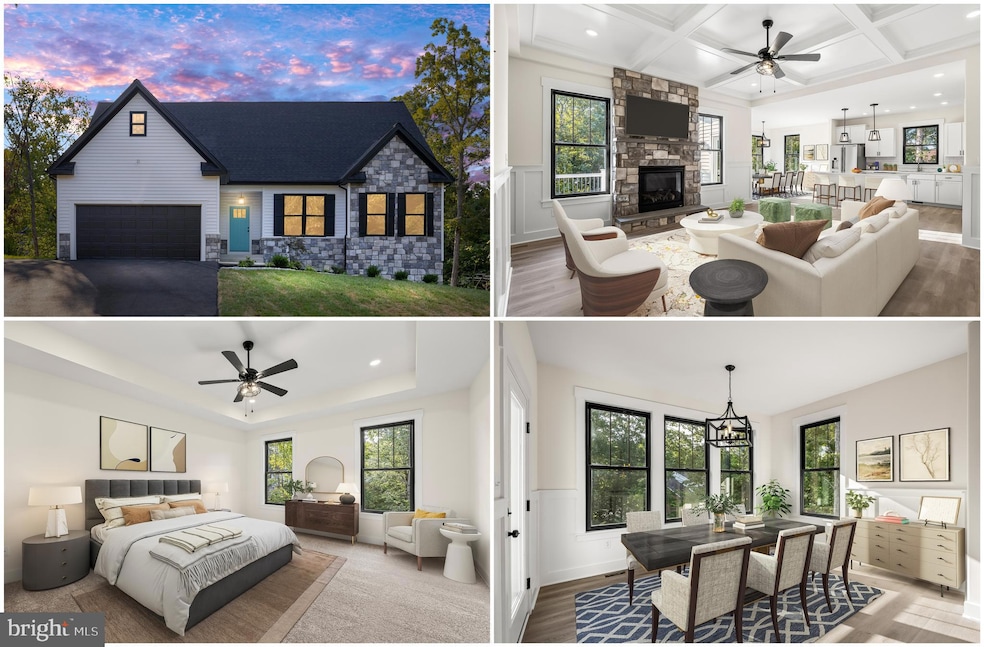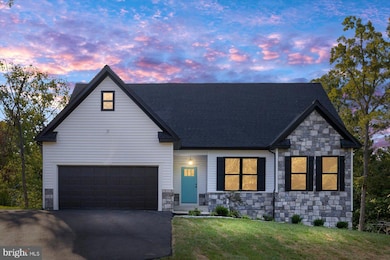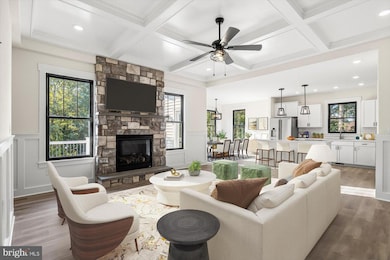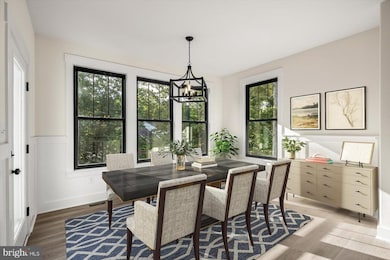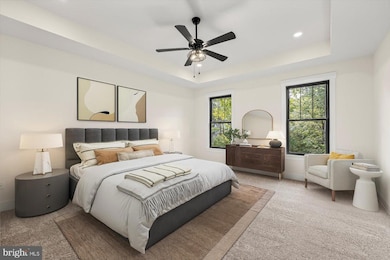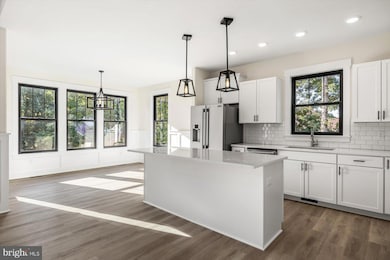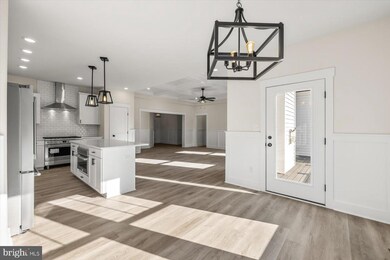111 Huntington Hills Ln Fredericksburg, VA 22401
Central Fredericksburg NeighborhoodHighlights
- New Construction
- 0.36 Acre Lot
- Colonial Architecture
- Eat-In Gourmet Kitchen
- Open Floorplan
- Deck
About This Home
NESTLED IN FREDERICKSBURG’S HUNTINGTON HILLS, THIS EXQUISITE NEW CONSTRUCTION HOME, COMPLETED IN 2024, EMBODIES THE PERFECT BLEND OF LUXURY AND COMFORT. THE STUNNING COLONIAL DESIGN FEATURES A HARMONIOUS COMBINATION OF STONE AND VINYL SIDING, CREATING AN INVITING FAÇADE THAT WELCOMES YOU HOME. STEP INSIDE TO DISCOVER AN OPEN FLOOR PLAN BATHED IN NATURAL LIGHT, SHOWCASING ELEGANT CERAMIC TILE AND LUXURY VINYL PLANK FLOORING. THE GOURMET KITCHEN IS A CHEF'S DREAM, EQUIPPED WITH STAINLESS STEEL APPLIANCES, INCLUDING A SIX-BURNER STOVE, A BUILT-IN MICROWAVE, AND A SPACIOUS ISLAND PERFECT FOR ENTERTAINING. THE ADJOINING DINING AREA AND FAMILY ROOM, COMPLETE WITH A COZY GAS FIREPLACE, CREATE AN IDEAL SPACE FOR GATHERINGS. THIS HOME BOASTS FOUR GENEROUSLY SIZED BEDROOMS, INCLUDING A PRIMARY SUITE WITH A LAVISH BATHROOM FEATURING UPGRADED COUNTERTOPS AND A STALL SHOWER. ADDITIONAL HIGHLIGHTS INCLUDE BUILT-INS, RECESSED LIGHTING, AND A CONVENIENT MAIN-FLOOR LAUNDRY AREA. OUTSIDE, ENJOY THE TRANQUILITY OF A 0.36-ACRE LOT WITH A BEAUTIFULLY LANDSCAPED FRONT AND REAR YARD, PERFECT FOR OUTDOOR ACTIVITIES. THE ATTACHED TWO-CAR GARAGE AND PAVED DRIVEWAY PROVIDE AMPLE PARKING FOR GUESTS. WITH THOUGHTFUL SECURITY FEATURES AND ENERGY-EFFICIENT APPLIANCES, THIS RESIDENCE OFFERS A LIFESTYLE OF EASE AND SOPHISTICATION. EXPERIENCE THE CHARM OF HUNTINGTON HILLS, WHERE LUXURY LIVING MEETS EVERYDAY COMFORT.
Listing Agent
(540) 300-9669 Alex@belcherrealestateva.com Belcher Real Estate, LLC. Listed on: 11/20/2025
Home Details
Home Type
- Single Family
Est. Annual Taxes
- $3,572
Year Built
- Built in 2024 | New Construction
Lot Details
- 0.36 Acre Lot
- No Through Street
- Back and Front Yard
- Property is in excellent condition
- Property is zoned R-2
HOA Fees
- $4 Monthly HOA Fees
Parking
- 2 Car Direct Access Garage
- Front Facing Garage
- Driveway
Home Design
- Colonial Architecture
- Permanent Foundation
- Shingle Roof
- Asphalt Roof
- Stone Siding
- Vinyl Siding
Interior Spaces
- Property has 3 Levels
- Open Floorplan
- Built-In Features
- Wainscoting
- Tray Ceiling
- Ceiling height of 9 feet or more
- Ceiling Fan
- Recessed Lighting
- Fireplace Mantel
- Gas Fireplace
- Double Pane Windows
- Vinyl Clad Windows
- Double Hung Windows
- Double Door Entry
- Sliding Doors
- Mud Room
- Great Room
- Family Room Off Kitchen
- Formal Dining Room
- Recreation Room
- Storage Room
- Fire and Smoke Detector
- Attic
Kitchen
- Eat-In Gourmet Kitchen
- Breakfast Area or Nook
- Gas Oven or Range
- Six Burner Stove
- Built-In Range
- Range Hood
- Built-In Microwave
- Ice Maker
- Dishwasher
- Stainless Steel Appliances
- Kitchen Island
- Upgraded Countertops
Flooring
- Carpet
- Ceramic Tile
- Luxury Vinyl Plank Tile
Bedrooms and Bathrooms
- En-Suite Bathroom
- Walk-In Closet
- Bathtub with Shower
- Walk-in Shower
Laundry
- Laundry Room
- Laundry on main level
- Washer and Dryer Hookup
Partially Finished Basement
- Heated Basement
- Walk-Out Basement
- Basement Fills Entire Space Under The House
- Connecting Stairway
- Interior and Exterior Basement Entry
- Basement Windows
Eco-Friendly Details
- Energy-Efficient Appliances
Outdoor Features
- Deck
- Exterior Lighting
- Porch
Schools
- Walker-Grant Middle School
- James Monroe High School
Utilities
- Central Air
- Heat Pump System
- Water Dispenser
- Electric Water Heater
Listing and Financial Details
- Residential Lease
- Security Deposit $3,995
- $125 Move-In Fee
- Tenant pays for appliances/equipment - some, cable TV, common area maintenance, cooking fuel, electricity, exterior maintenance, fireplace/flue cleaning, frozen waterpipe damage, gas, gutter cleaning, heat, hot water, HVAC maintenance, insurance, internet, janitorial service, lawn/tree/shrub care, light bulbs/filters/fuses/alarm care, minor interior maintenance, parking fee, pest control, sewer, snow removal, trash removal, all utilities, water, windows/screens
- The owner pays for real estate taxes
- No Smoking Allowed
- 12-Month Min and 24-Month Max Lease Term
- Available 11/20/25
- $65 Application Fee
- Assessor Parcel Number 7779-10-8854
Community Details
Overview
- Huntington Hills HOA
- Huntington Hills Subdivision
Pet Policy
- Limit on the number of pets
- Pet Size Limit
- Pet Deposit $500
- Dogs Allowed
Map
Source: Bright MLS
MLS Number: VAFB2009322
APN: 7779-10-8854
- 108 Huntington Hills Ln
- 2 Pawnee Dr
- 10 Seneca Terrace
- 1805 William St
- 1805 William St Unit 209C
- 1711 Highland Rd
- 1717 Highland Rd
- 17 Seneca Terrace
- 1713 Idlewild Blvd
- 1715 William St
- 1803 Idlewild Blvd
- 1207 Hearthstone Dr
- 0 Emancipation Hwy
- 115 Woodland Rd
- 1214 Ramble Dr
- 142 Woodland Rd
- 1002 Black Oak Ct
- 3910 Plank Rd
- 1408 Wilcox Ave
- 1005 Graham Dr
- 1805 William St
- 2000 Woodlyn Dr
- 1007 Wright Ct
- 115 Woodland Rd
- 1 Greenbrier Dr
- 1100 Townsend Blvd
- 1113 Nolan St
- 136 Wellington Lakes Dr
- 1309 Yates Cir
- 1317 Rappahannock Ave
- 1424 Brent St
- 1417 Dandridge St Unit C
- 1419 Dandridge St Unit A
- 1424 William St Unit A
- 1424 William St Unit B
- 1704 Lafayette Blvd
- 1417 Hanover St Unit B
- 5101 Attain Centre Dr
- 1408 Parcell St
- 1014 Trestle Dr
