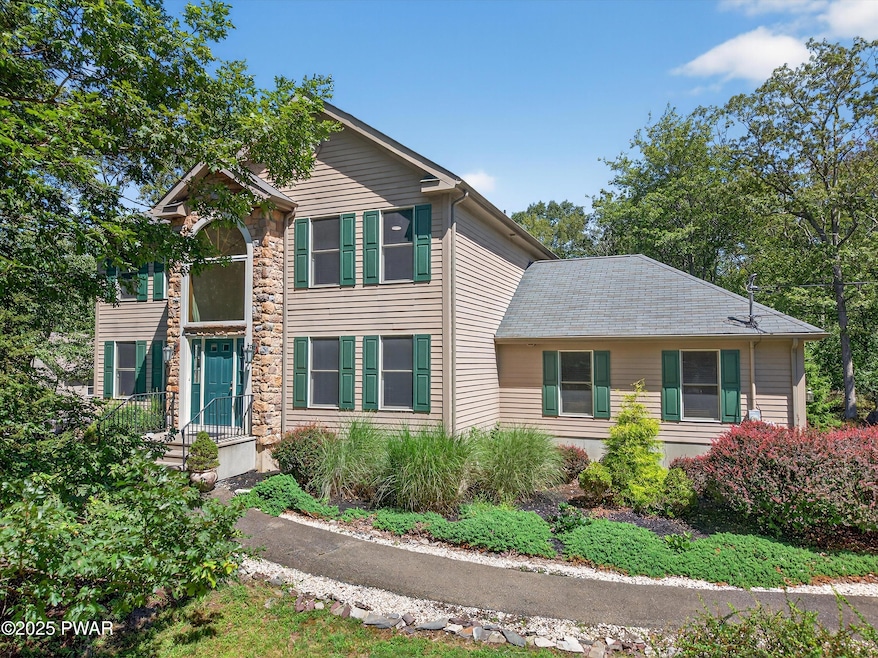111 Iroquois Trail Milford, PA 18337
Estimated payment $2,908/month
Highlights
- Gated Community
- Views of Trees
- Lake Privileges
- Delaware Valley High School Rated 10
- Open Floorplan
- Colonial Architecture
About This Home
Move right in to this Classic Colonial in Conashaugh Lakes and enjoy all the Milford, PA area has to offer! This home has been lovingly cared for and offers over 2400 finished square feet with an open floor plan perfect for gatherings and family fun! The kitchen is gorgeous, with granite counters, huge center island & adjacent to the formal dining room. The Living area has a stone faced propane fireplace and pocket doors for added charm and coziness. There is convenient first floor laundry and 1/2 bath. There are three well sized bedrooms, including a large primary bedroom suite, with private bath and Walk In Closet. All Wood & Tile flooring, no carpet anywhere, BRAND NEW Propane Furnace and Central A/C Systems and a huge high- ceiling unfinished basement! Set on a flat 1+ acre lot with a grassy yard and two car garage. What more could you ask for? DV School District and minutes to NY and NJ
Listing Agent
Keller Williams RE Milford License #AB067595 Listed on: 08/27/2025

Home Details
Home Type
- Single Family
Est. Annual Taxes
- $6,412
Year Built
- Built in 2007
Lot Details
- 1.1 Acre Lot
- Level Lot
- Wooded Lot
HOA Fees
- $109 Monthly HOA Fees
Parking
- 2 Car Attached Garage
- Driveway
- Off-Street Parking
Home Design
- Colonial Architecture
- Shingle Roof
- Asphalt Roof
- Vinyl Siding
- Stone
Interior Spaces
- 2,410 Sq Ft Home
- 2-Story Property
- Open Floorplan
- Stone Fireplace
- Propane Fireplace
- Entrance Foyer
- Family Room
- Living Room with Fireplace
- Dining Room
- Views of Trees
- Unfinished Basement
- Basement Fills Entire Space Under The House
Kitchen
- Eat-In Kitchen
- Gas Oven
- Gas Cooktop
- Dishwasher
- Kitchen Island
- Stone Countertops
Flooring
- Wood
- Tile
Bedrooms and Bathrooms
- 3 Bedrooms
- Walk-In Closet
Laundry
- Laundry on main level
- Dryer
- Washer
Outdoor Features
- Lake Privileges
- Deck
Utilities
- Forced Air Heating and Cooling System
- Heating System Uses Propane
- Well
- Septic System
Listing and Financial Details
- Assessor Parcel Number 121.04-04-50 060790
Community Details
Overview
- $1,260 Additional Association Fee
- Association fees include trash
- Conashaugh Lakes Subdivision
- Community Lake
Amenities
- Clubhouse
Recreation
- Tennis Courts
- Community Basketball Court
- Community Pool
Security
- Security Service
- Gated Community
Map
Home Values in the Area
Average Home Value in this Area
Tax History
| Year | Tax Paid | Tax Assessment Tax Assessment Total Assessment is a certain percentage of the fair market value that is determined by local assessors to be the total taxable value of land and additions on the property. | Land | Improvement |
|---|---|---|---|---|
| 2025 | $6,150 | $40,710 | $2,500 | $38,210 |
| 2024 | $6,150 | $40,710 | $2,500 | $38,210 |
| 2023 | $6,058 | $40,710 | $2,500 | $38,210 |
| 2022 | $5,896 | $40,710 | $2,500 | $38,210 |
| 2021 | $5,835 | $40,710 | $2,500 | $38,210 |
| 2020 | $5,806 | $40,710 | $2,500 | $38,210 |
| 2019 | $5,606 | $40,710 | $2,500 | $38,210 |
| 2018 | $5,606 | $40,710 | $2,500 | $38,210 |
| 2017 | $5,454 | $40,710 | $2,500 | $38,210 |
| 2016 | $0 | $40,710 | $2,500 | $38,210 |
| 2014 | -- | $40,710 | $2,500 | $38,210 |
Property History
| Date | Event | Price | Change | Sq Ft Price |
|---|---|---|---|---|
| 09/02/2025 09/02/25 | Pending | -- | -- | -- |
| 08/27/2025 08/27/25 | For Sale | $425,000 | +10.4% | $176 / Sq Ft |
| 07/12/2023 07/12/23 | Sold | $385,000 | -6.7% | $159 / Sq Ft |
| 04/25/2023 04/25/23 | For Sale | $412,500 | -- | $170 / Sq Ft |
Purchase History
| Date | Type | Sale Price | Title Company |
|---|---|---|---|
| Warranty Deed | $390,000 | -- |
Mortgage History
| Date | Status | Loan Amount | Loan Type |
|---|---|---|---|
| Open | $38,080 | Credit Line Revolving | |
| Previous Owner | $273,323 | New Conventional | |
| Previous Owner | $283,000 | New Conventional |
Source: Pike/Wayne Association of REALTORS®
MLS Number: PWBPW252828
APN: 060790
- 114 Beaver Run Rd
- Lot 2603 Beaver Run Rd
- 205 Flatbrook Way
- 139 Conashaugh Trail
- 117 Conashaugh Trail
- 119 Lenape Dr
- 171 Flatbrook Way
- 2601 Iroquois Trail
- 0 Cowaw Rd Unit PWBPW250744
- 0 Black Oak Ct Unit PWB203569
- LOT 1812 Sandy Pine Trail
- 248 Seneca Dr
- 195 Conashaugh Trail
- Lot 3810 Floyd Ct
- Lot 3811 Floyd Ct
- 111 Walton Way
- 209 Conashaugh Trail
- LOT 3406 Stockton Dr
- 0 Seneca Dr
- Lot 5207 Seneca Dr






