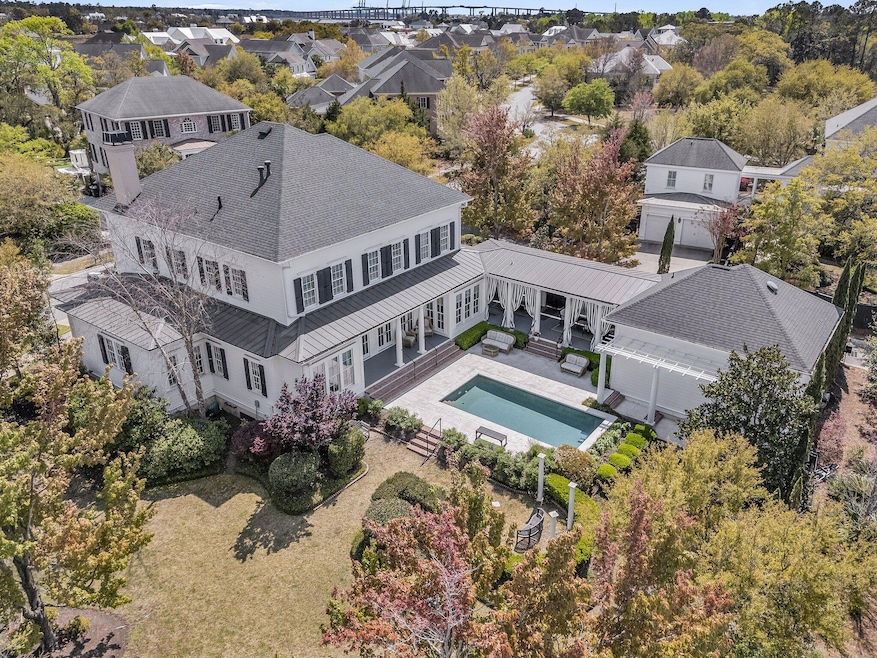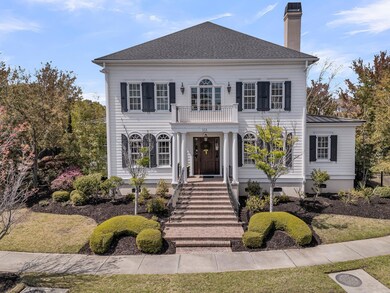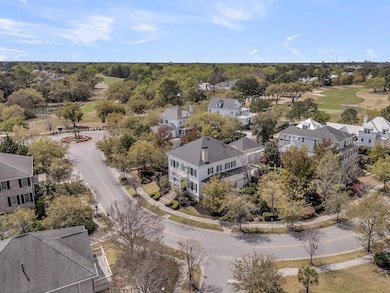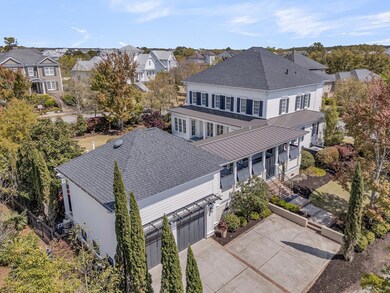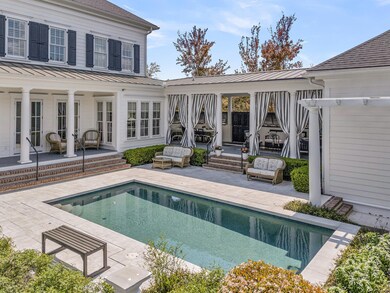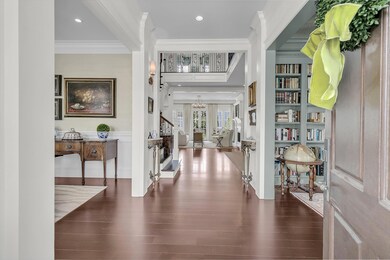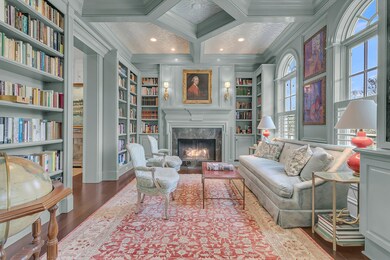
111 Ithecaw Creek St Daniel Island, SC 29492
Highlights
- Boat Ramp
- Golf Course Community
- In Ground Pool
- Daniel Island School Rated A-
- Fitness Center
- 3-minute walk to Ithecaw Court Park
About This Home
As of May 2025A truly iconic home with unique architectural features combining the best of traditional style with Lowcountry living. Custom built by award winning builder Max Crosby, this magnificent home, recognized for its quality and craftsmanship must be seen to be fully appreciated. Designed for comfort with ample room for entertaining, the large kitchen is a chef's delight with an oversized Calcutta Gold marble center island and countertops, stainless steel appliances, and a large eat-in area surrounded by windows overlooking the lush, landscaped yard. The kitchen flows into the light-filled living room lined with a marble fireplace and a wall of French doors opening to the back porch and beautiful pool. An additional music, sitting or billiards/game room leads into the custom-builtlibrary with painted wood paneling, coffered ceiling and a marble fireplace. The newly renovated butler's pantry/bar flows into the large formal dining room and is equipped with an additional dishwasher, wine refrigerator and sink and boasts hand-trimmed wallpaper with an elegant floral print. The owner's suite with the home's third fireplace is also on the main level and features extensive millwork, a large bathroom, walk-in closet and access to the pool and backyard.The second floor, which can be reached by elevator or custom staircase, features 4 large bedrooms (all with ensuite bathrooms) as well as a"flex space" - perfect for a home office, playroom, art studio or media room. Solid Brazilian hardwood floors grace the entire home along with ten-foot ceilings. The elevator also services the attic which provides large storage space. This pristinely maintained home is perfectly situated on almost half an acre corner lot in Daniel Island Park with a fully fenced yard. A large, covered piazza framed by draped columns has an outdoor bar and pool bath/mud room and overlooks the private backyard oasis. This area offers endless entertainment options with a saltwater pool with built-in fountains and colored lights and mature landscaping. Daniel Island Park amenities include 2 private golf courses, 2 resort style pools, 16 tennis courts, Pickleball Courts, and state of the art fitness center. Community amenities include miles of walking/biking trails, multiple playgrounds, community boat dock, shops, restaurants and the Credit One Stadium - a great venue for concerts and sporting events. Don't miss out on this incredible home in a beautiful community. Schedule your showing today!
Last Agent to Sell the Property
Carolina One Real Estate License #104518 Listed on: 04/01/2025

Home Details
Home Type
- Single Family
Est. Annual Taxes
- $17,958
Year Built
- Built in 2009
Lot Details
- 0.47 Acre Lot
- Aluminum or Metal Fence
- Irrigation
HOA Fees
- $90 Monthly HOA Fees
Parking
- 2 Car Garage
- Garage Door Opener
Home Design
- Traditional Architecture
- Architectural Shingle Roof
- Metal Roof
Interior Spaces
- 4,743 Sq Ft Home
- 2-Story Property
- Elevator
- Wet Bar
- Smooth Ceilings
- High Ceiling
- Ceiling Fan
- Window Treatments
- Great Room with Fireplace
- 3 Fireplaces
- Living Room with Fireplace
- Formal Dining Room
- Home Office
- Utility Room with Study Area
- Laundry Room
Kitchen
- Eat-In Kitchen
- Built-In Gas Oven
- Gas Cooktop
- Microwave
- Dishwasher
- Kitchen Island
Flooring
- Wood
- Ceramic Tile
Bedrooms and Bathrooms
- 5 Bedrooms
- Fireplace in Bedroom
- Walk-In Closet
Basement
- Exterior Basement Entry
- Crawl Space
Outdoor Features
- In Ground Pool
- Front Porch
Schools
- Daniel Island Elementary And Middle School
- Philip Simmons High School
Utilities
- Central Air
- Heating System Uses Natural Gas
Community Details
Overview
- Club Membership Available
- Daniel Island Park Subdivision
Recreation
- Boat Ramp
- Golf Course Community
- Tennis Courts
- Fitness Center
- Community Pool
- Park
- Trails
Ownership History
Purchase Details
Home Financials for this Owner
Home Financials are based on the most recent Mortgage that was taken out on this home.Purchase Details
Home Financials for this Owner
Home Financials are based on the most recent Mortgage that was taken out on this home.Purchase Details
Home Financials for this Owner
Home Financials are based on the most recent Mortgage that was taken out on this home.Purchase Details
Home Financials for this Owner
Home Financials are based on the most recent Mortgage that was taken out on this home.Similar Homes in the area
Home Values in the Area
Average Home Value in this Area
Purchase History
| Date | Type | Sale Price | Title Company |
|---|---|---|---|
| Deed | $3,600,000 | None Listed On Document | |
| Deed | $2,810,000 | -- | |
| Deed | $1,600,000 | -- | |
| Limited Warranty Deed | $410,000 | None Available |
Mortgage History
| Date | Status | Loan Amount | Loan Type |
|---|---|---|---|
| Previous Owner | $1,280,000 | New Conventional | |
| Previous Owner | $1,000,000 | Construction | |
| Previous Owner | $159,500 | Credit Line Revolving | |
| Previous Owner | $1,501,000 | Construction | |
| Previous Owner | $67,462 | Purchase Money Mortgage |
Property History
| Date | Event | Price | Change | Sq Ft Price |
|---|---|---|---|---|
| 05/08/2025 05/08/25 | Sold | $3,600,000 | -2.6% | $759 / Sq Ft |
| 04/01/2025 04/01/25 | For Sale | $3,695,000 | +31.5% | $779 / Sq Ft |
| 04/04/2023 04/04/23 | Sold | $2,810,000 | -1.4% | $563 / Sq Ft |
| 02/06/2023 02/06/23 | For Sale | $2,850,000 | +78.1% | $571 / Sq Ft |
| 09/26/2016 09/26/16 | Sold | $1,600,000 | 0.0% | $339 / Sq Ft |
| 08/27/2016 08/27/16 | Pending | -- | -- | -- |
| 08/25/2015 08/25/15 | For Sale | $1,600,000 | -- | $339 / Sq Ft |
Tax History Compared to Growth
Tax History
| Year | Tax Paid | Tax Assessment Tax Assessment Total Assessment is a certain percentage of the fair market value that is determined by local assessors to be the total taxable value of land and additions on the property. | Land | Improvement |
|---|---|---|---|---|
| 2024 | $17,958 | $111,416 | $45,000 | $66,416 |
| 2023 | $17,958 | $167,124 | $67,500 | $99,624 |
| 2022 | $11,170 | $65,660 | $15,000 | $50,660 |
| 2021 | $11,375 | $65,660 | $15,000 | $50,660 |
| 2020 | $11,608 | $65,660 | $15,000 | $50,660 |
| 2019 | $11,828 | $65,660 | $15,000 | $50,660 |
| 2018 | $11,498 | $63,780 | $11,500 | $52,280 |
| 2017 | $11,479 | $63,780 | $11,500 | $52,280 |
| 2016 | $6,794 | $95,670 | $17,250 | $78,420 |
| 2015 | $6,343 | $37,040 | $7,500 | $29,540 |
| 2014 | $6,335 | $37,040 | $7,500 | $29,540 |
| 2013 | -- | $37,040 | $7,500 | $29,540 |
Agents Affiliated with this Home
-
P
Seller's Agent in 2025
Paige Rhodes
Carolina One Real Estate
-
J
Buyer's Agent in 2025
Josh McConnell
McConnell Real Estate Partners
-
A
Seller's Agent in 2023
Ashley Severance
Atlantic Properties Of The LowCountry
-
S
Buyer's Agent in 2023
Sybil C. Hill
Carolina One Real Estate
-
S
Seller's Agent in 2016
Sally Castengera
Corcoran HM Properties
-
C
Buyer's Agent in 2016
Carey Tipple
Daniel Island Real Estate Co Inc
Map
Source: CHS Regional MLS
MLS Number: 25008709
APN: 272-13-02-054
- 141 Ithecaw Creek St
- 164 River Green Place
- 117 Nobels Point St
- 566 Wading Place
- 201 Foundry St
- 151 Brailsford St
- 156 Nobels Point St
- 458 Lesesne St
- 1124 Ship Builder St
- 1105 Ship Builder St
- 1153 Ship Builder St
- 1171 Ship Builder St
- 237 Black Powder Ln
- 332 Bayley Rd
- 211 Fell Point
- 1077 Ship Builder St
- 430 Fish Tale Rd
- 412 Wayfaring Point
- 300 Ginned Cotton St
- 131 Balfour Dr
