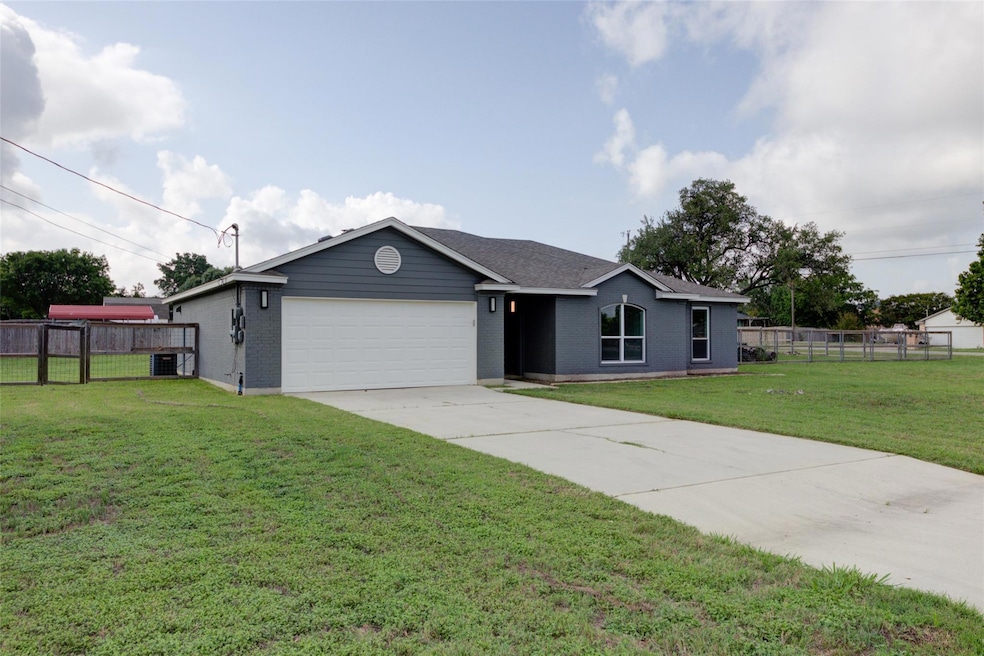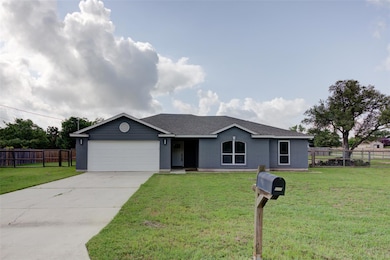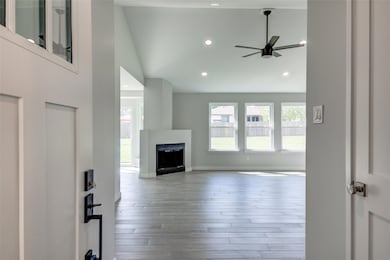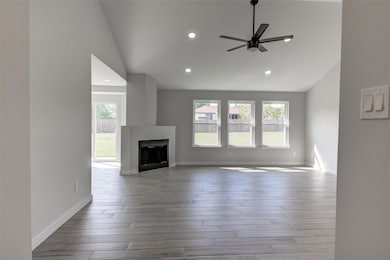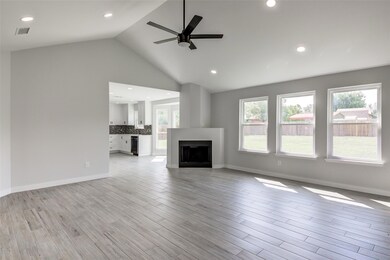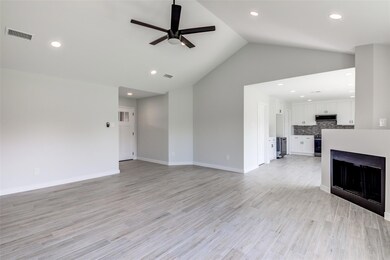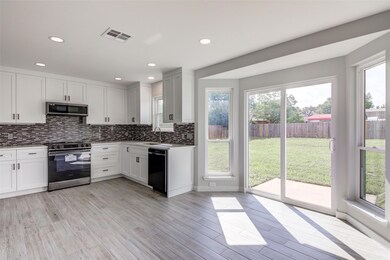Highlights
- Open Floorplan
- Vaulted Ceiling
- No HOA
- R C Barton Middle School Rated A-
- Corner Lot
- Corian Countertops
About This Home
“A Must-See Gem! This stunning, all-brick single-family home sits on a rare half-acre lot, offering space, privacy, and beauty in every direction. Completely remodeled from top to bottom with exceptional craftsmanship and attention to detail, this home features a modern, open-concept layout with high-end finishes throughout. From the sleek kitchen with quartz countertops and stainless-steel appliances to the luxurious bathrooms and new flooring, every inch reflects quality and style. The massive backyard is perfect for entertaining, gardening, or simply enjoying the outdoors. Homes like this don’t come around often—schedule your showing today before it’s gone!”
Listing Agent
Rolo Realty Brokerage Phone: (512) 545-5107 License #0489767 Listed on: 06/02/2025
Home Details
Home Type
- Single Family
Est. Annual Taxes
- $4,613
Year Built
- Built in 1996
Lot Details
- Northeast Facing Home
- Corner Lot
- Level Lot
- Cleared Lot
- Back and Front Yard
Parking
- 2 Car Attached Garage
- Front Facing Garage
- Garage Door Opener
Interior Spaces
- 1,473 Sq Ft Home
- 1-Story Property
- Open Floorplan
- Vaulted Ceiling
- Ceiling Fan
- Recessed Lighting
- Tile Flooring
Kitchen
- Eat-In Kitchen
- Free-Standing Electric Oven
- Built-In Electric Range
- Stainless Steel Appliances
- Corian Countertops
Bedrooms and Bathrooms
- 3 Main Level Bedrooms
- Walk-In Closet
- 2 Full Bathrooms
- Double Vanity
Accessible Home Design
- No Interior Steps
Schools
- Laura B Negley Elementary School
- R C Barton Middle School
- Johnson High School
Utilities
- Cooling Available
- Vented Exhaust Fan
- No Utilities
- Sewer Not Available
Listing and Financial Details
- Security Deposit $2,400
- Tenant pays for all utilities
- 12 Month Lease Term
- $65 Application Fee
- Assessor Parcel Number 1166100000057002
Community Details
Overview
- No Home Owners Association
- Quail Meadows Subdivision
Pet Policy
- Pet Deposit $400
- Dogs Allowed
- Large pets allowed
Map
Source: Unlock MLS (Austin Board of REALTORS®)
MLS Number: 2666186
APN: R62950
- 280 Treadwell Ln
- 268 Rieber Rd
- 263 Rieber Rd
- 300 Treadwell Ln
- 180 Condesa St
- 402 Sunflower Cove
- 247 Glocken Ln
- 412 Treadwell Ln
- 255 Glocken Ln
- 102 Montague Dr
- 137 Tenny Ln
- 317 Foxglove Dr
- 227 Primrose Dr
- 153 Greeneyes Way
- 741 Treadwell Ln
- 209 Greeneyes Way
- 222 Primrose Dr
- 181 Morett Dr
- 500 Buttercup Cir
- 457 Tumbling Creek Run
