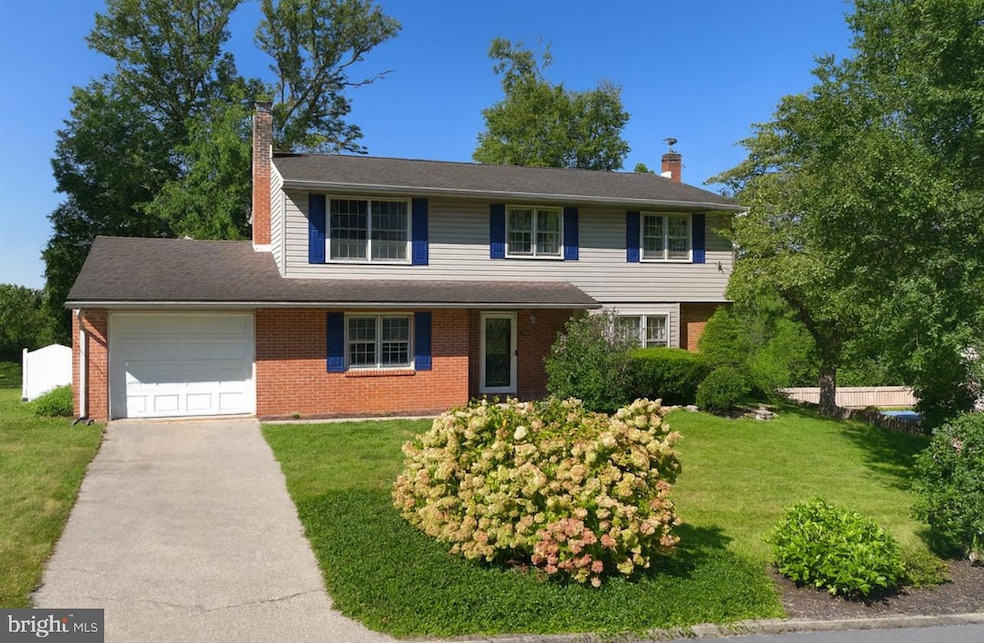
111 Juniper Dr Camp Hill, PA 17011
Estimated payment $2,371/month
Highlights
- Colonial Architecture
- No HOA
- More Than Two Accessible Exits
- 1 Fireplace
- 1 Car Attached Garage
- Forced Air Heating and Cooling System
About This Home
Welcome to 111 Juniper Drive, a beautifully maintained home in the heart of Camp Hill offering space, comfort, and convenience.
This residence features 5 bedrooms and 3 bathrooms, providing plenty of room for family and guests. The main living areas are bright and welcoming, with a layout designed for both everyday living and entertaining. The kitchen flows seamlessly into dining and gathering spaces, while the bedrooms offer quiet retreats with generous closet space.
The home also includes a partially finished basement, perfect for a recreation room, home office, or extra storage.
Situated just steps from the picturesque Yellow Breeches Creek, this property combines the beauty of nature with the ease of suburban living. Enjoy fishing, kayaking, or peaceful walks by the water—all while being close to local shops, restaurants, and highly rated schools.
Whether you’re looking for space to grow or a serene retreat with modern convenience, 111 Juniper Drive has it all.
Listing Agent
Iron Valley Real Estate of Central PA License #RS348779 Listed on: 08/26/2025

Open House Schedule
-
Sunday, August 31, 20251:00 to 3:00 pm8/31/2025 1:00:00 PM +00:008/31/2025 3:00:00 PM +00:00Add to Calendar
Home Details
Home Type
- Single Family
Est. Annual Taxes
- $4,314
Year Built
- Built in 1964
Parking
- 1 Car Attached Garage
- Front Facing Garage
Home Design
- Colonial Architecture
- Block Foundation
- Frame Construction
- Masonry
Interior Spaces
- Property has 2 Levels
- 1 Fireplace
- Partially Finished Basement
Bedrooms and Bathrooms
- 5 Bedrooms
Utilities
- Forced Air Heating and Cooling System
- Heating System Uses Oil
- Electric Water Heater
Additional Features
- More Than Two Accessible Exits
- 0.32 Acre Lot
Community Details
- No Home Owners Association
- Green Lane Farms Subdivision
Listing and Financial Details
- Tax Lot 0155
- Assessor Parcel Number 27-000-08-0155-00-00000
Map
Home Values in the Area
Average Home Value in this Area
Tax History
| Year | Tax Paid | Tax Assessment Tax Assessment Total Assessment is a certain percentage of the fair market value that is determined by local assessors to be the total taxable value of land and additions on the property. | Land | Improvement |
|---|---|---|---|---|
| 2025 | $4,250 | $162,330 | $45,760 | $116,570 |
| 2024 | $4,025 | $162,330 | $45,760 | $116,570 |
| 2023 | $3,914 | $162,330 | $45,760 | $116,570 |
| 2022 | $3,902 | $162,330 | $45,760 | $116,570 |
| 2021 | $3,671 | $162,330 | $45,760 | $116,570 |
| 2020 | $3,627 | $162,330 | $45,760 | $116,570 |
| 2019 | $3,564 | $162,330 | $45,760 | $116,570 |
| 2018 | $3,210 | $149,110 | $45,760 | $103,350 |
| 2017 | $3,101 | $149,110 | $45,760 | $103,350 |
| 2016 | $0 | $149,110 | $45,760 | $103,350 |
| 2015 | -- | $149,110 | $45,760 | $103,350 |
| 2014 | -- | $149,110 | $45,760 | $103,350 |
Property History
| Date | Event | Price | Change | Sq Ft Price |
|---|---|---|---|---|
| 08/26/2025 08/26/25 | For Sale | $369,900 | +76.2% | $137 / Sq Ft |
| 10/16/2017 10/16/17 | Sold | $209,900 | 0.0% | $84 / Sq Ft |
| 09/09/2017 09/09/17 | Pending | -- | -- | -- |
| 09/08/2017 09/08/17 | For Sale | $209,900 | -- | $84 / Sq Ft |
Purchase History
| Date | Type | Sale Price | Title Company |
|---|---|---|---|
| Deed | $209,900 | None Available | |
| Interfamily Deed Transfer | -- | None Available | |
| Quit Claim Deed | -- | -- |
Mortgage History
| Date | Status | Loan Amount | Loan Type |
|---|---|---|---|
| Open | $167,000 | New Conventional | |
| Closed | $199,405 | New Conventional | |
| Previous Owner | $40,000 | Unknown |
Similar Homes in Camp Hill, PA
Source: Bright MLS
MLS Number: PAYK2088724
APN: 27-000-08-0155.00-00000
- 148 Old Ford Dr
- 1711 Cedar Cliff Dr
- 220 Creek Rd
- 1709 Olmsted Way W
- 417 Candlewyck Rd
- Bramante Ranch w/ Finished Basement Plan at Green Lane Meadows
- Alberti Ranch w/ Finished Basement Plan at Green Lane Meadows
- Columbia w/ Finished Basement Plan at Green Lane Meadows
- Hudson w/ Finished Basement Plan at Green Lane Meadows
- Ballenger w/ Finished Basement Plan at Green Lane Meadows
- 324 Ruffian Rd
- 328 Kelso Dr
- 322 Ruffian Rd
- 320 Ruffian Rd
- 318 Ruffian Rd
- 325 Ruffian Rd
- 320 Kelso Dr
- 314 Ruffian Rd
- 17 W Shore Dr
- 323 Kelso Dr
- 850 Lisburn Rd
- 1149 Columbus Ave
- 148 Sheraton Dr
- 104 S 15th St
- 1 Pennsylvania Ave
- 33 S 19th St
- 1401 Market St Unit 2R
- 680 State St
- 315 10th St
- 1042 Walnut St
- 2412 Dickinson Ave
- 240 Bosler Ave Unit A
- 520-544 Walnut St
- 543 Bridge St Unit B 2ND FLOOR
- 541 Bridge St Unit A
- 324 4th St Unit B
- 429 Bridge St Unit 2ND FLOOR REAR
- 369 Weatherstone Dr
- 2798 Stone Gate Cir
- 2601 Market St Unit C






