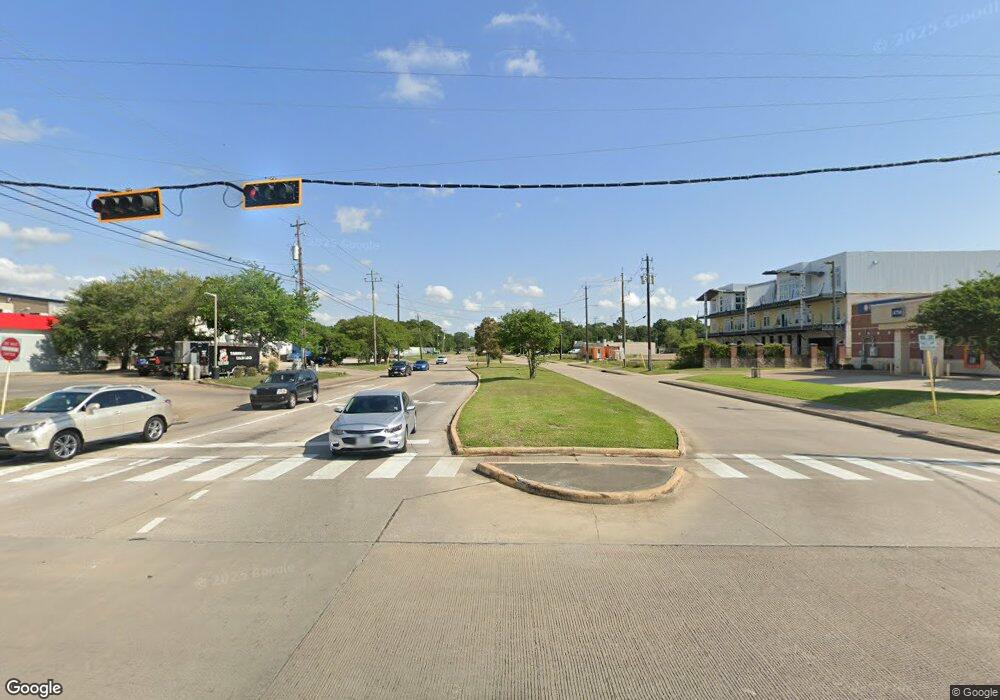111 Kirby Rd Unit 6304 Seabrook, TX 77586
3
Beds
3
Baths
2,100
Sq Ft
--
Built
About This Home
This home is located at 111 Kirby Rd Unit 6304, Seabrook, TX 77586. 111 Kirby Rd Unit 6304 is a home located in Harris County with nearby schools including G.W. Robinson Elementary, Seabrook Intermediate School, and Clear Lake High School.
Create a Home Valuation Report for This Property
The Home Valuation Report is an in-depth analysis detailing your home's value as well as a comparison with similar homes in the area
Home Values in the Area
Average Home Value in this Area
Tax History Compared to Growth
Map
Nearby Homes
- 119 Kirby Rd Unit 5202
- 119 Kirby Rd Unit 5302
- 4408 Anthony Court Ln
- 4406 Anthony Court Ln
- 4458 Nasa Pkwy Unit 1201
- 4458 Nasa Pkwy Unit 1301
- 4404 Anthony Court Ln
- 4402 Anthony Court Ln
- 4411 Anthony Court Ln
- 4427 Anthony Court Ln
- 4406 Tucker Ln
- 4408 Tucker Ln
- 4410 Tucker Ln
- 4412 Tucker Ln
- 4747 Nasa Pkwy Unit 102
- 4747 Nasa Pkwy Unit 104
- 4747 Nasa Pkwy Unit 206
- 4747 Nasa Pkwy Unit 110
- 00 Annapolis
- 0 Annapolis Unit 70024245
- 111 Kirby Rd Unit 6204
- 111 Kirby Rd Unit 6207
- 111 Kirby Rd Unit 6205
- 111 Kirby Rd Unit 6201
- 111 Kirby Rd Unit 5207
- 111 Kirby Rd Unit 6202
- 111 Kirby Rd Unit 6203
- 111 Kirby Rd Unit 6302
- 111 Kirby Rd Unit 6301
- 111 Kirby Rd Unit 6206
- 111 Kirby Rd Unit 6303
- 111 Kirby Rd Unit 6208
- 119 Kirby Rd Unit 5301
- 119 Kirby Rd Unit 5206
- 119 Kirby Rd Unit 5204
- 119 Kirby Rd Unit 5304
- 119 Kirby Rd Unit 5303
- 119 Kirby Rd Unit 3208
- 119 Kirby Rd Unit 3206
- 119 Kirby Rd Unit 3301
