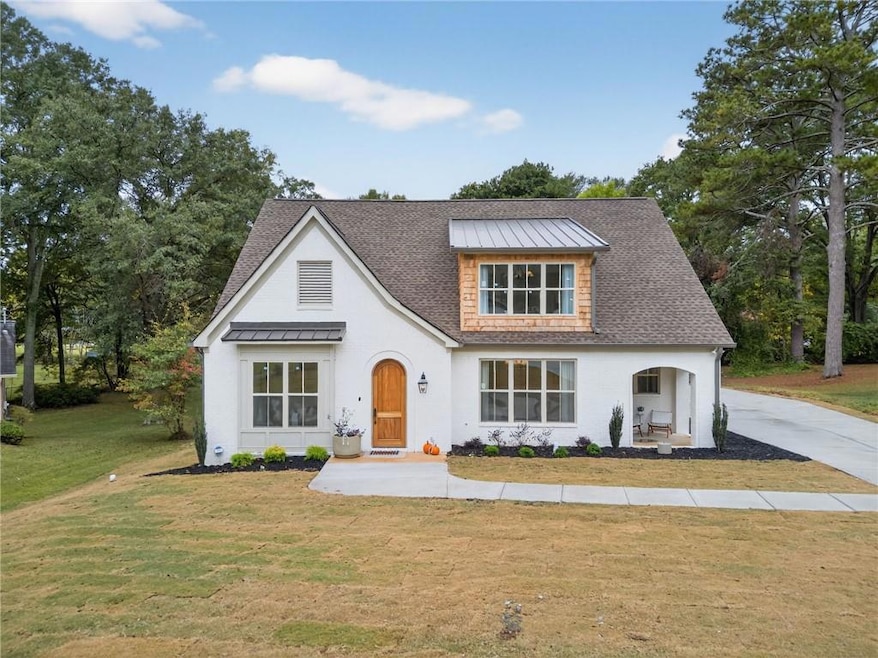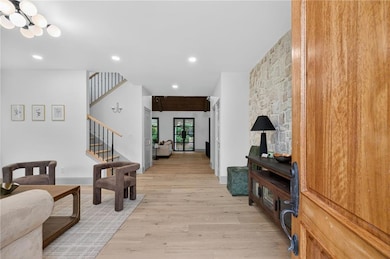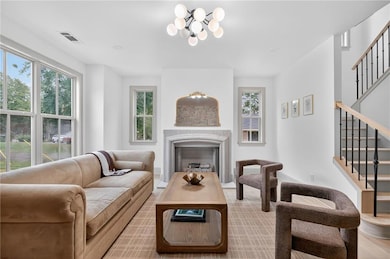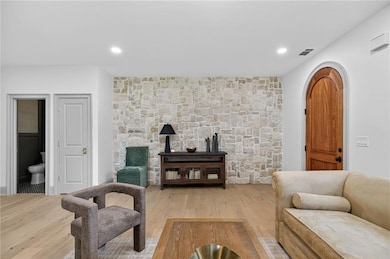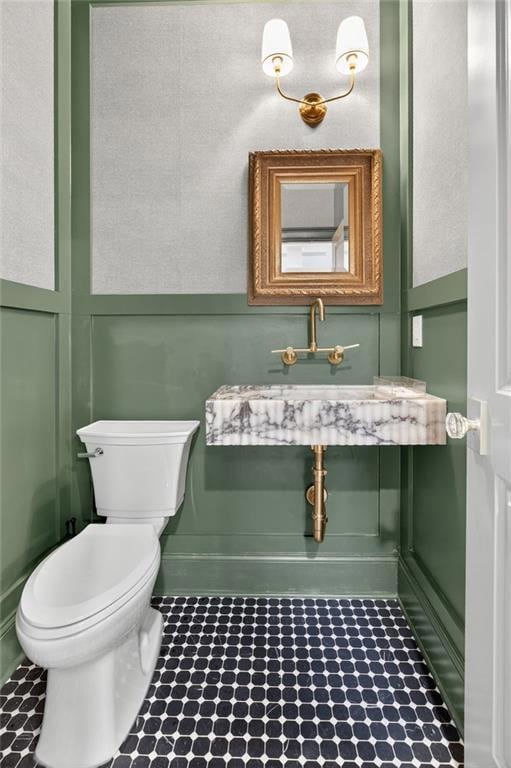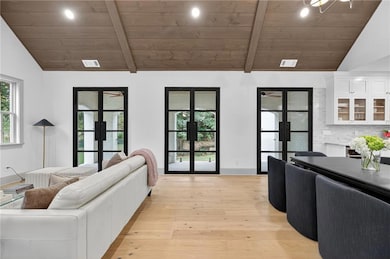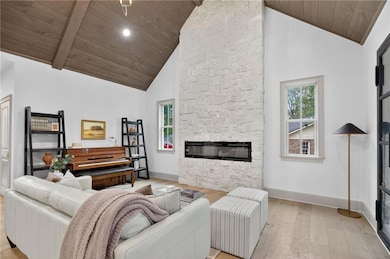111 Lakeview Dr Carrollton, GA 30117
Estimated payment $4,340/month
Highlights
- Open-Concept Dining Room
- Lake View
- Contemporary Architecture
- Carrollton Elementary School Rated A-
- 0.76 Acre Lot
- Vaulted Ceiling
About This Home
Discover your dream home in this newly built, meticulously designed 3-bedroom, 2.5-bath brick residence, conveniently located within a mile of the serene shores of Lake Carroll. This stunning property showcases an elegant facade featuring four-sided brick with cedar shake accents, making the home truly one of a kind. Step inside to be greeted by a lime-wash stone accent wall, making a striking impression. The beautifully engineered hardwood flooring flows throughout the home, accentuating the home's open floor plan. The open concept living space features vaulted ceilings, a secondary fireplace, and steel French doors, leading you out to the stunning porch with backyard access. The chef's kitchen is truly a culinary masterpiece, boasting high-end appliances, marble countertops, and custom cabinetry, providing ample space for all your meal prep and hosting needs. Just off the kitchen, the unique mudroom features built-out cabinetry for extra storage and convenient garage access. The thoughtful design provides a seamless transition from the living area to the primary bedroom, complete with a spacious walk-in closet and a private porch. The stunning en-suite bathroom boasts a soaking tub and marble shower, further elevating your personal retreat experience. Upstairs, you'll find two additional bedrooms that share a stylish full bath, perfect for family or guests. Every detail of this home was curated and handpicked to create a unique atmosphere and aesthetic. Nestled on a flat lot, this home combines modern elegance with practical living in a desirable location. You don’t want to miss the opportunity to call this exquisite property your home!
Home Details
Home Type
- Single Family
Year Built
- Built in 2025
Lot Details
- 0.76 Acre Lot
- Landscaped
- Back Yard
Parking
- 2 Car Garage
- Parking Accessed On Kitchen Level
- Side Facing Garage
- Garage Door Opener
Property Views
- Lake
- Neighborhood
Home Design
- Contemporary Architecture
- Slab Foundation
- Shingle Roof
- Four Sided Brick Exterior Elevation
Interior Spaces
- 2,369 Sq Ft Home
- 2-Story Property
- Rear Stairs
- Beamed Ceilings
- Vaulted Ceiling
- Recessed Lighting
- 2 Fireplaces
- Fireplace With Gas Starter
- Electric Fireplace
- Double Pane Windows
- Mud Room
- Open-Concept Dining Room
- Den
- Bonus Room
- Wood Flooring
Kitchen
- Open to Family Room
- Breakfast Bar
- Double Oven
- Gas Oven
- Gas Cooktop
- Range Hood
- Microwave
- Dishwasher
- Kitchen Island
- Stone Countertops
Bedrooms and Bathrooms
- 3 Bedrooms | 1 Primary Bedroom on Main
- Dual Vanity Sinks in Primary Bathroom
- Soaking Tub
Laundry
- Laundry in Mud Room
- Laundry on main level
- Sink Near Laundry
- Electric Dryer Hookup
Home Security
- Carbon Monoxide Detectors
- Fire and Smoke Detector
Outdoor Features
- Covered Patio or Porch
- Gazebo
- Rain Gutters
Schools
- Carrollton Elementary School
- Carrollton Jr. Middle School
- Carrollton High School
Utilities
- Central Heating and Cooling System
- 110 Volts
- Phone Available
- Cable TV Available
Community Details
- Lakeview Subdivision
Map
Home Values in the Area
Average Home Value in this Area
Property History
| Date | Event | Price | List to Sale | Price per Sq Ft |
|---|---|---|---|---|
| 10/30/2025 10/30/25 | For Sale | $695,000 | -- | $293 / Sq Ft |
Source: First Multiple Listing Service (FMLS)
MLS Number: 7670359
- 101 Grove Park Dr
- 123 Cedar Park Way
- 325 Almon Rd
- 816 Stewart St
- 114 Green Point Way
- 541 N White St Unit 12
- 541 N White St
- 127 Cherry St
- 119 Oxford Square
- 121 Wilson Cir
- 201 Stewart St
- 536 N Lakeshore Dr
- 103 W Chandler St
- 120 Stewart St
- 322 Cedar St
- 110 Town Walk Ln
- 122 Mandeville Ave
- 115 N Lake Dr
- 0 Ward St Unit 10390499
- 405 N Park St
- 301 Pennsylvania Ave
- 124-125 Williams St
- 330 1/2 N White St Unit . A (downstairs)
- 717 Burns Rd
- 117 Cedar Pk Way
- 200 Bledsoe St
- 250 Northwinds Blvd
- 205 Mara St
- 341 Clifton Terrace
- 207 Turtle Cove
- 300 Bledsoe St
- 333 Foster St
- 1126 Maple St
- 114 Danny Dr
- 1205 Maple St
- 162 Poplar Point Dr
- 40 W Knight Dr
- 102 University Dr
- 316 Columbia Dr
- 201 Hays Mill Rd
