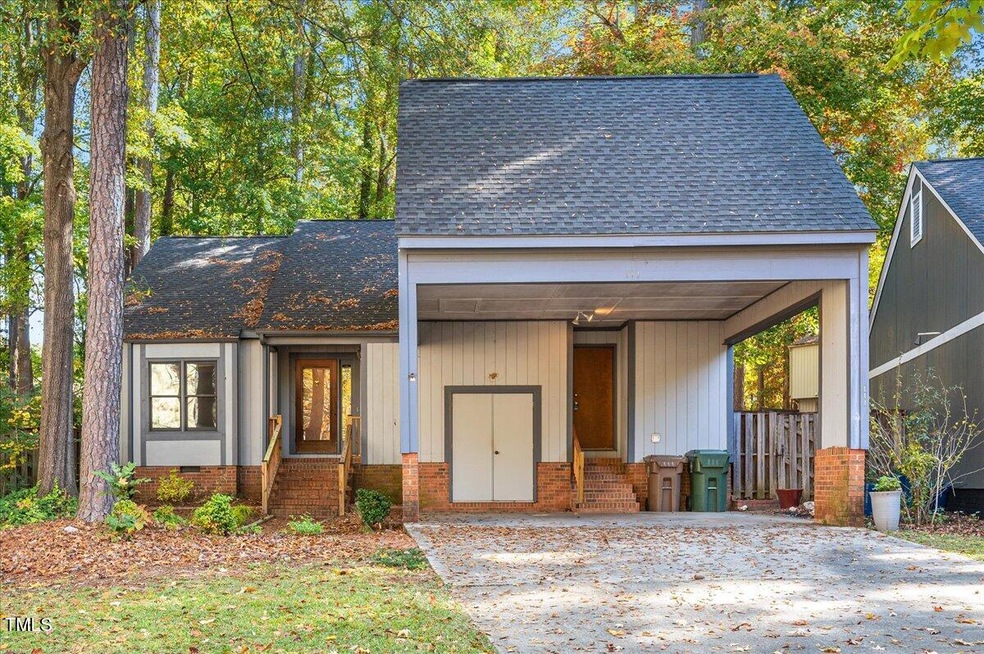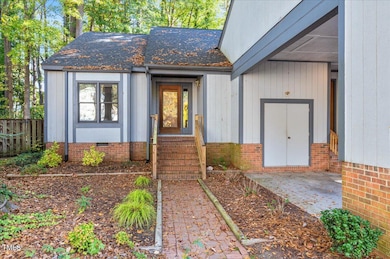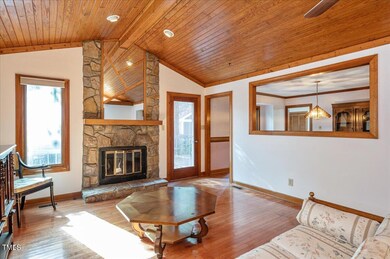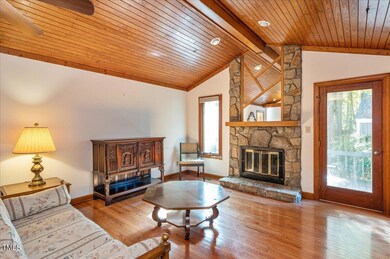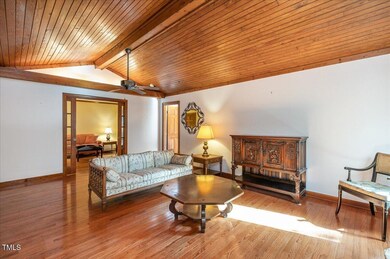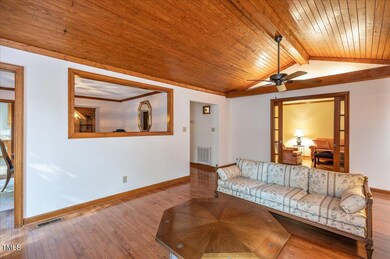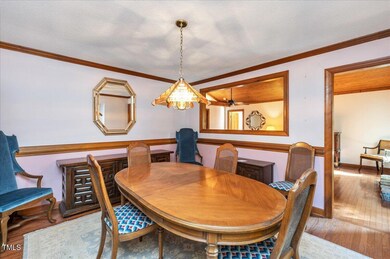
111 Lakeway Ct Cary, NC 27511
South Cary NeighborhoodHighlights
- Deck
- Vaulted Ceiling
- Granite Countertops
- Briarcliff Elementary School Rated A
- Wood Flooring
- Breakfast Room
About This Home
As of December 2024Fantastic ranch opportunity in the desirable community of Kildaire Farms! Inside boasts one-level living with 3 bedrooms, 2 bathrooms, updated kitchen featuring granite countertops and stainless steel appliances, vaulted family room with stone fireplace, and so much more. Spacious primary ensuite has been updated with walk-in shower, dual vanities, walk-in closet and access to the brick patio area. Third bedroom could be used as a home office or second entertaining space. Outside features a fenced backyard, tiered composite deck, garden area, and 2-bay carport. All of this just steps away from walking trails, Kildaire Farms Swim & Racquet Club, and just a short drive to shopping, restaurants, and bustling Downtown Cary!
Last Agent to Sell the Property
Ace Realty Group, LLC License #292779 Listed on: 11/07/2024
Home Details
Home Type
- Single Family
Est. Annual Taxes
- $3,594
Year Built
- Built in 1984
Lot Details
- 6,970 Sq Ft Lot
- Cul-De-Sac
- Wood Fence
- Back Yard Fenced
HOA Fees
- $29 Monthly HOA Fees
Home Design
- Shingle Roof
- Wood Siding
Interior Spaces
- 1,849 Sq Ft Home
- 1-Story Property
- Crown Molding
- Vaulted Ceiling
- Ceiling Fan
- Sliding Doors
- Entrance Foyer
- Family Room with Fireplace
- Breakfast Room
- Dining Room
Kitchen
- Electric Range
- Microwave
- Dishwasher
- Stainless Steel Appliances
- Granite Countertops
- Disposal
Flooring
- Wood
- Carpet
- Tile
Bedrooms and Bathrooms
- 3 Bedrooms
- Walk-In Closet
- 2 Full Bathrooms
- Double Vanity
- Separate Shower in Primary Bathroom
- Bathtub with Shower
- Walk-in Shower
Laundry
- Laundry on main level
- Laundry in Kitchen
- Washer and Dryer
Parking
- 2 Parking Spaces
- 2 Attached Carport Spaces
Outdoor Features
- Deck
- Patio
- Rain Gutters
- Porch
Schools
- Briarcliff Elementary School
- East Cary Middle School
- Cary High School
Utilities
- Forced Air Heating and Cooling System
- Gas Water Heater
- High Speed Internet
Listing and Financial Details
- Assessor Parcel Number 0763018328
Community Details
Overview
- Kildaire Farms Hoa/Hrw Associa Association, Phone Number (919) 787-9000
- Kildaire Farms Subdivision
Recreation
- Trails
Ownership History
Purchase Details
Home Financials for this Owner
Home Financials are based on the most recent Mortgage that was taken out on this home.Purchase Details
Similar Homes in Cary, NC
Home Values in the Area
Average Home Value in this Area
Purchase History
| Date | Type | Sale Price | Title Company |
|---|---|---|---|
| Warranty Deed | $435,000 | None Listed On Document | |
| Deed | $110,000 | -- |
Mortgage History
| Date | Status | Loan Amount | Loan Type |
|---|---|---|---|
| Open | $348,000 | New Conventional |
Property History
| Date | Event | Price | Change | Sq Ft Price |
|---|---|---|---|---|
| 12/30/2024 12/30/24 | Sold | $435,000 | 0.0% | $235 / Sq Ft |
| 11/13/2024 11/13/24 | Pending | -- | -- | -- |
| 11/07/2024 11/07/24 | For Sale | $435,000 | -- | $235 / Sq Ft |
Tax History Compared to Growth
Tax History
| Year | Tax Paid | Tax Assessment Tax Assessment Total Assessment is a certain percentage of the fair market value that is determined by local assessors to be the total taxable value of land and additions on the property. | Land | Improvement |
|---|---|---|---|---|
| 2024 | $3,594 | $426,184 | $175,000 | $251,184 |
| 2023 | $2,707 | $268,131 | $85,000 | $183,131 |
| 2022 | $2,606 | $268,131 | $85,000 | $183,131 |
| 2021 | $2,554 | $268,131 | $85,000 | $183,131 |
| 2020 | $2,567 | $268,131 | $85,000 | $183,131 |
| 2019 | $2,258 | $209,008 | $70,000 | $139,008 |
| 2018 | $2,119 | $209,008 | $70,000 | $139,008 |
| 2017 | $2,037 | $209,008 | $70,000 | $139,008 |
| 2016 | $2,007 | $209,008 | $70,000 | $139,008 |
| 2015 | $1,825 | $183,327 | $50,000 | $133,327 |
| 2014 | $1,721 | $183,327 | $50,000 | $133,327 |
Agents Affiliated with this Home
-
Leigh Anne Hammill

Seller's Agent in 2024
Leigh Anne Hammill
Ace Realty Group, LLC
(919) 995-0138
1 in this area
55 Total Sales
-
Irene Mistretta

Buyer's Agent in 2024
Irene Mistretta
Kai Realty & Design LLC
(919) 337-7506
8 in this area
148 Total Sales
Map
Source: Doorify MLS
MLS Number: 10062169
APN: 0763.17-01-8328-000
- 506 Lochness Ln
- 103 Bonnell Ct
- 148 Carmichael Ct Unit 9C
- 113 Spring Cove Dr
- 210 Crimmons Cir
- 209 Climbing Ivy Ct
- 216 Climbing Ivy Ct
- 112 Cameron Ct
- 205 Chimney Rise Dr
- 104 Bruce Dr
- 107 Concannon Ct
- 125 Chimney Rise Dr
- 102 Climbing Ivy Ct
- 123 Chimney Rise Dr
- 104 Silver Fox Ct
- 104 Greenmont Ln
- 146 Greenmont Ln
- 114 Drummond Place
- 122 Clancy Cir
- 310 Riverwalk Cir
