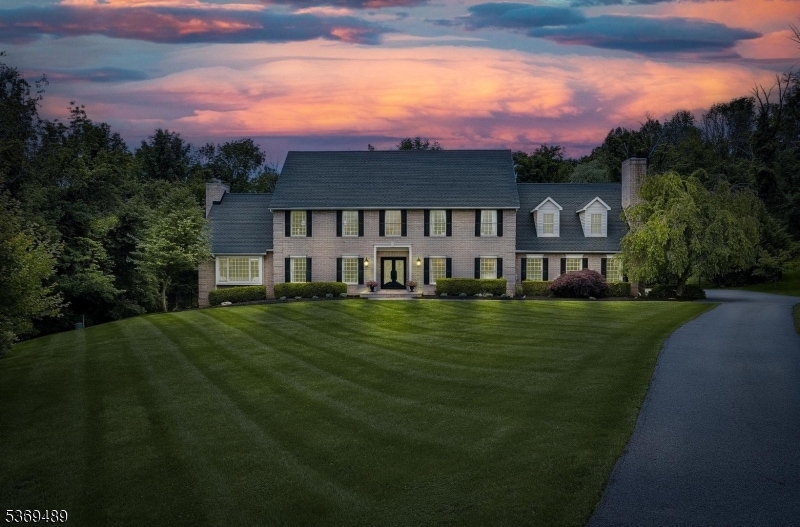Experience timeless elegance and modern design in this exquisite custom colonial tucked away at the end of a quiet cul-de-sac on 3+ acres, framed by metal fencing. The grand custom iron door entrance leads to a home filled with imported European herringbone hardwood floors and Restoration Hardware chandeliers. The refined living room leads into the library with custom built-ins, 18-ft ceilings, and a cozy fireplace ideal for work or relaxation.The formal dining room that flows into a dramatic family room with soaring ceilings and a second fireplace. The open layout is perfect for entertaining. The chef's kitchen is a showpiece, featuring a 60 inch FRENCH LACANCHE RANGE, WATERSTONE GANTRY FAUCET and POT FILLER, dual 36 inch MIELE FRIDGE/FREEZER COLUMNS, dual MIELE DISHWASHERS, built-in MIELE COFFEE SYSTEM, 88-BOTTLE MIELE WINE FRIDGE, hardwood cabinetry with brass hardware, and honed Namibia marble counters. A walk-in and butler's pantry complete the space. Upstairs, the luxurious primary suite includes a spa bath with soaking tub and expansive walk-in closets. All bedrooms are generously sized with walk-ins. The finished lower level offers a recreation room, full bath, workout area currently used as a 5th bedroom, walk-out patio perfect for guests or entertaining. 6,428 Sq. Ft. Includes finished basement. 4 BR Septic. Minutes from Rt 15 and Lake Mohawk, this rare gem in Sussex Mills delivers unmatched quality and lifestyle.







