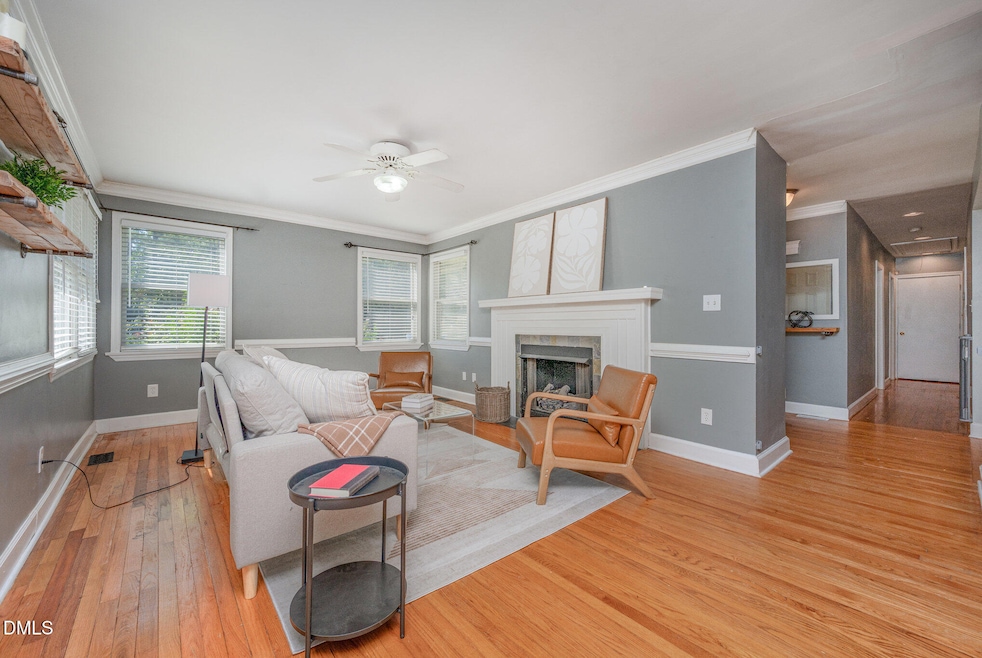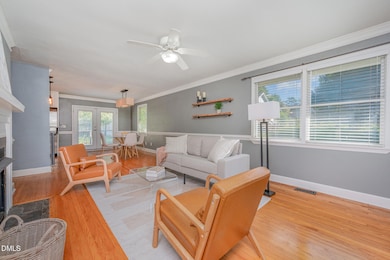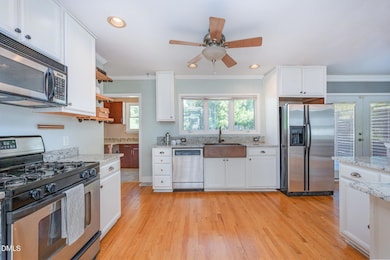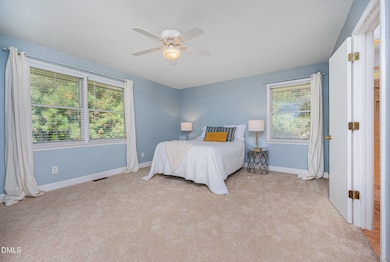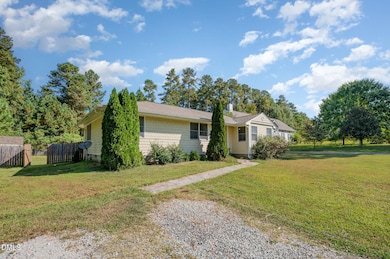111 Lang St Durham, NC 27703
Estimated payment $2,245/month
Highlights
- Deck
- Main Floor Bedroom
- No HOA
- Wood Flooring
- Granite Countertops
- Stainless Steel Appliances
About This Home
Welcome to 111 Lang Street, a charming ranch-style home in a prime Durham location! This lovingly maintained 3-bedroom, 2-bath residence offers an open and inviting floorplan perfect for everyday living and entertaining. The updated kitchen flows seamlessly into the living and dining areas, where a cozy fireplace adds warmth and character. Freshly installed carpet enhances the comfort of the bedrooms, while the spacious deck provides the perfect spot for relaxing or hosting gatherings. The large, fenced backyard offers privacy, room to play, and includes a convenient storage shed. Ideally located near Brier Creek, Downtown Durham, and RDU Airport, with easy access to I-40 for commuting across the Triangle. Don't miss this move-in ready home with style, space, and convenience all in one!
Home Details
Home Type
- Single Family
Est. Annual Taxes
- $3,576
Year Built
- Built in 2006
Lot Details
- 0.46 Acre Lot
- Back Yard Fenced and Front Yard
- Property is zoned R-20
Home Design
- Shingle Roof
- HardiePlank Type
Interior Spaces
- 1,495 Sq Ft Home
- 1-Story Property
- Built-In Features
- Bookcases
- Crown Molding
- Smooth Ceilings
- Ceiling Fan
- Gas Log Fireplace
- Entrance Foyer
- Living Room with Fireplace
- Combination Dining and Living Room
- Basement
- Crawl Space
- Pull Down Stairs to Attic
Kitchen
- Gas Oven
- Gas Range
- Microwave
- Dishwasher
- Stainless Steel Appliances
- Granite Countertops
Flooring
- Wood
- Carpet
- Tile
Bedrooms and Bathrooms
- 3 Main Level Bedrooms
- Walk-In Closet
- 2 Full Bathrooms
- Double Vanity
- Bathtub with Shower
- Walk-in Shower
Laundry
- Laundry Room
- Laundry on main level
- Sink Near Laundry
- Washer and Electric Dryer Hookup
Parking
- Gravel Driveway
- 2 Open Parking Spaces
Outdoor Features
- Deck
- Fire Pit
- Outbuilding
- Front Porch
Schools
- Bethesda Elementary School
- Lowes Grove Middle School
- Hillside High School
Utilities
- Forced Air Heating and Cooling System
- Shared Well
- Tankless Water Heater
- Cable TV Available
Community Details
- No Home Owners Association
- Triangle Dev Subdivision
Listing and Financial Details
- Assessor Parcel Number 164514
Map
Tax History
| Year | Tax Paid | Tax Assessment Tax Assessment Total Assessment is a certain percentage of the fair market value that is determined by local assessors to be the total taxable value of land and additions on the property. | Land | Improvement |
|---|---|---|---|---|
| 2025 | $3,576 | $360,766 | $109,500 | $251,266 |
| 2024 | $2,433 | $174,405 | $29,180 | $145,225 |
| 2023 | $2,285 | $174,405 | $29,180 | $145,225 |
| 2022 | $2,232 | $174,405 | $29,180 | $145,225 |
| 2021 | $2,222 | $174,405 | $29,180 | $145,225 |
| 2020 | $2,169 | $174,405 | $29,180 | $145,225 |
| 2019 | $2,169 | $174,405 | $29,180 | $145,225 |
| 2018 | $2,109 | $155,479 | $32,827 | $122,652 |
| 2017 | $2,094 | $155,479 | $32,827 | $122,652 |
| 2016 | $2,023 | $155,479 | $32,827 | $122,652 |
| 2015 | $2,304 | $166,413 | $33,029 | $133,384 |
| 2014 | $2,304 | $166,413 | $33,029 | $133,384 |
Property History
| Date | Event | Price | List to Sale | Price per Sq Ft |
|---|---|---|---|---|
| 01/12/2026 01/12/26 | Price Changed | $375,000 | -3.4% | $251 / Sq Ft |
| 10/24/2025 10/24/25 | Price Changed | $388,000 | -2.5% | $260 / Sq Ft |
| 09/23/2025 09/23/25 | For Sale | $398,000 | -- | $266 / Sq Ft |
Purchase History
| Date | Type | Sale Price | Title Company |
|---|---|---|---|
| Warranty Deed | $216,000 | None Available | |
| Warranty Deed | $156,000 | Attorney | |
| Warranty Deed | $120,000 | None Available | |
| Warranty Deed | $30,000 | None Available |
Mortgage History
| Date | Status | Loan Amount | Loan Type |
|---|---|---|---|
| Open | $212,087 | FHA | |
| Previous Owner | $156,000 | New Conventional | |
| Previous Owner | $109,080 | FHA | |
| Previous Owner | $27,169 | Purchase Money Mortgage |
Source: Doorify MLS
MLS Number: 10123453
APN: 164514
- 913 Wood Chapel Ln
- 1018 Flyfish Ave
- 909 Wood Chapel Ln
- 2217 S Miami Blvd
- 1200 Bluewater Way
- 1923 Hinesley Dr
- 1016 Hollis Cir
- 1946 Hinesley Dr
- 1937 Hinesley Dr
- 1931 Hinesley Dr
- 1941 Hinesley Dr
- 1933 Hinesley Dr
- 1929 Hinesley Dr
- 1939 Hinesley Dr
- 1935 Hinesley Dr
- 5024 Dragonfly Dr
- 1936 Hinesley Dr
- 1940 Hinesley Dr
- 1938 Hinesley Dr
- 1932 Hinesley Dr
- 1930 Hinesley Dr
- 3001 New Haven Dr
- 2421 Sanders Ave
- 3610 Long Ridge Rd
- 2400 Sanders Ave
- 2015 Copper Leaf Pkwy
- 1043 Manorhaven Dr
- 1027 Islip Place
- 101 Willow Point Ct
- 721 Peyton Ave
- 400 Advancement Ave
- 200 Foxridge Crescent
- 5205 Malik Dr
- 5226 Dilbagh Dr
- 2015 Watchorn St
- 100 Adelaide Cir
- 417 Cross Country Way
- 107 Brier Summit Place
- 209 Spaniel Dr
- 1112 Gemfor St
