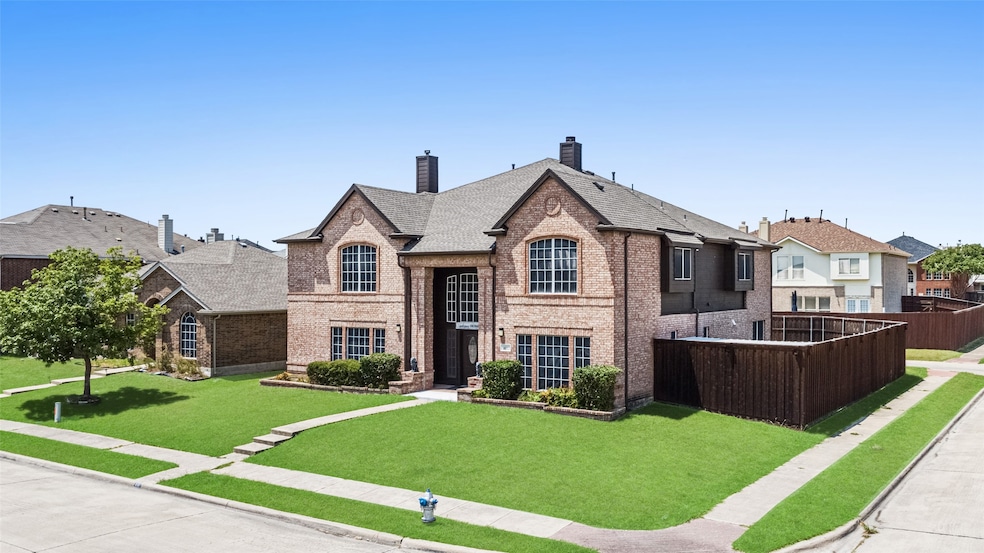
111 Lanshire Dr Rockwall, TX 75032
Glen Hill NeighborhoodEstimated payment $3,558/month
Highlights
- Popular Property
- Electric Gate
- Fireplace in Bathroom
- Maurine Cain Middle School Rated A
- Open Floorplan
- Traditional Architecture
About This Home
OPEN HOUSE SAT 16th 1-3pm. Welcome to this architectural masterpiece located in Rockwall near the harbor, dining, shopping, and entertainment. The entry will greet you with a dramatic split staircase. Luxury Vinyl flooring flows seamlessly into the grand living room with high ceiling. Special color changing lighting on the fans. Adjacent is the dream kitchen upgraded with elegant granite countertops and island There are an abundance of cabinets and countertops, and conveniently has a USB outlet. Beautiful archways throughout the home. The gracious 1st floor primary retreat has a see through fireplace leading from bedroom to bathroom. There is a separate shower and tub for soaking. All 4 bedrooms upstairs have direct access to bathrooms. There is also a game room and a study upstairs. Roof (2025), Gutters (2025), Fence stain (2025), Tankless water heater (2023). Additional parking with massive cement pad inside security gate that would be perfect for a boat, multiple cars, trailer, or even RV. No HOA. Big corner lot. Amazing schools. Close to parks. Schedule a showing today!
Listing Agent
Keller Williams Realty Allen Brokerage Phone: 972-689-4975 License #0692550 Listed on: 08/14/2025

Home Details
Home Type
- Single Family
Est. Annual Taxes
- $7,387
Year Built
- Built in 2003
Lot Details
- 7,797 Sq Ft Lot
- Lot Dimensions are 112x74
- Security Fence
- Gated Home
- Wood Fence
- Landscaped
- Sprinkler System
- Few Trees
- Private Yard
- Back Yard
Parking
- 2 Car Attached Garage
- Parking Pad
- Alley Access
- Rear-Facing Garage
- Epoxy
- Garage Door Opener
- Electric Gate
- Additional Parking
Home Design
- Traditional Architecture
- Brick Exterior Construction
- Slab Foundation
- Composition Roof
Interior Spaces
- 4,021 Sq Ft Home
- 2-Story Property
- Open Floorplan
- Built-In Features
- Chandelier
- Wood Burning Fireplace
- Gas Fireplace
- Living Room with Fireplace
- 2 Fireplaces
- Fire and Smoke Detector
- Washer and Electric Dryer Hookup
Kitchen
- Gas Range
- Microwave
- Dishwasher
- Kitchen Island
- Granite Countertops
- Disposal
Flooring
- Carpet
- Ceramic Tile
- Luxury Vinyl Plank Tile
Bedrooms and Bathrooms
- 5 Bedrooms
- Walk-In Closet
- Fireplace in Bathroom
- Double Vanity
Outdoor Features
- Patio
- Rain Gutters
Schools
- Amanda Rochell Elementary School
- Heath High School
Utilities
- Central Heating and Cooling System
- Heating System Uses Natural Gas
- Vented Exhaust Fan
- Tankless Water Heater
- Gas Water Heater
- High Speed Internet
- Cable TV Available
Community Details
- Lynden Park Estates Ph 3 Subdivision
Listing and Financial Details
- Legal Lot and Block 13 / D
- Assessor Parcel Number 000000056328
Map
Home Values in the Area
Average Home Value in this Area
Tax History
| Year | Tax Paid | Tax Assessment Tax Assessment Total Assessment is a certain percentage of the fair market value that is determined by local assessors to be the total taxable value of land and additions on the property. | Land | Improvement |
|---|---|---|---|---|
| 2025 | $6,850 | $436,877 | $150,000 | $286,877 |
| 2023 | $6,850 | $447,961 | $150,000 | $297,961 |
| 2022 | $7,288 | $405,000 | $110,000 | $295,000 |
| 2021 | $6,698 | $336,050 | $91,800 | $244,250 |
| 2020 | $6,736 | $326,530 | $64,310 | $262,220 |
| 2019 | $6,924 | $320,480 | $62,540 | $257,940 |
| 2018 | $6,432 | $290,600 | $63,720 | $226,880 |
| 2017 | $6,184 | $269,410 | $59,000 | $210,410 |
| 2016 | $5,513 | $241,070 | $45,000 | $196,070 |
| 2015 | $5,156 | $218,350 | $32,000 | $186,350 |
| 2014 | $5,156 | $230,420 | $32,000 | $198,420 |
Property History
| Date | Event | Price | Change | Sq Ft Price |
|---|---|---|---|---|
| 08/14/2025 08/14/25 | For Sale | $540,000 | +61.2% | $134 / Sq Ft |
| 08/18/2020 08/18/20 | Sold | -- | -- | -- |
| 08/02/2020 08/02/20 | Pending | -- | -- | -- |
| 07/23/2020 07/23/20 | For Sale | $335,000 | -- | $83 / Sq Ft |
Purchase History
| Date | Type | Sale Price | Title Company |
|---|---|---|---|
| Warranty Deed | -- | None Available | |
| Warranty Deed | -- | None Available |
Mortgage History
| Date | Status | Loan Amount | Loan Type |
|---|---|---|---|
| Previous Owner | $265,109 | FHA |
Similar Homes in Rockwall, TX
Source: North Texas Real Estate Information Systems (NTREIS)
MLS Number: 21028289
APN: 56328
- 130 Blanchard Dr
- 117 Maywood
- 119 Maywood
- 122 Haven Ridge Dr
- 3196 Market Center Dr
- 221 Dartmouth Dr
- 148 Haven Ridge Dr
- 232 Cotton Wood Ct
- 144 Woodcreek Dr
- 142 Woodcreek Dr
- 426 Bass Rd
- 104 Woodcreek Dr
- 482 Trout Rd
- 520 Lakeside Dr
- 734 Brazos Way
- 119 Brockway Dr
- 00 Rockwall Pkwy
- 315 Lakeside Dr
- 113 Windmill Ridge Dr
- 176 Althea Rd
- 157 Sequoia Rd
- 219 Dartmouth Dr
- 613 Norwood Dr
- 217 Dartmouth Dr
- 139 Wembley Way
- 117 Sequoia Rd
- 128 Magnolia Ln
- 708 Glenhurst Dr
- 138 Woodcreek Dr
- 201 Parkway Ct
- 132 Overbrook Dr
- 509 Tubbs Rd
- 3816 Sycamore Ln
- 755 Lakeside Dr
- 221 Mulberry Ln
- 160 Westwood Dr
- 164 Westwood Dr
- 142 Elmridge Cir
- 107 Oakridge Dr
- 352 Lakeside Dr






