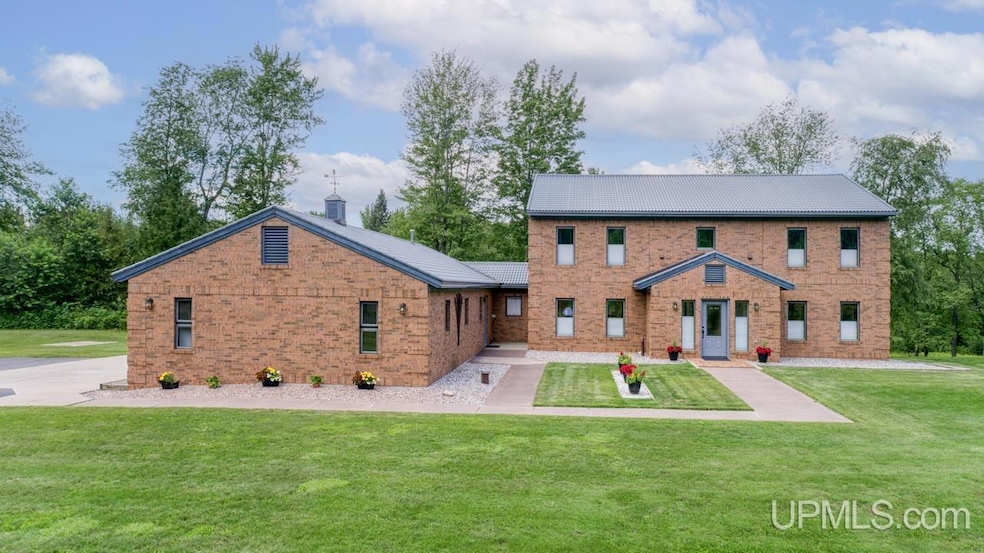111 Lara Lei Trail Marquette, MI 49855
Estimated payment $6,785/month
Highlights
- Waterfront
- 3.82 Acre Lot
- Pond
- Marquette Senior High School Rated A-
- Deck
- Radiant Floor
About This Home
Originally built in 1992, this home underwent extensive renovations starting in 2020, completed in June 2024. Taken down to the studs in most areas, it now features a modern and efficient layout. The upper level includes two large bedrooms with spacious walk-in closets, a shared bath with Kohler fixtures, Italian porcelain tile, walk-in tile shower, soaker tub and custom Omega cabinetry. The main level boasts a redesigned kitchen with high-end Omega Custom cabinets, granite countertops, a Wolfe oven and stove, Sub-Zero refrigerator, and an eating bar overlooking the pond. The living room features custom cabinets and an electric fireplace, while the study/office offers built-in storage and solid oak doors. Additional highlights include a main floor laundry room with custom cabinetry, a reconfigured half bath, pantry closet and new air conditioning units throughout. There is also a large "bonus" room (1014sf) that can be turned back into an attached garage if desired. Basement has a 3rd bedroom, full bathroom, workout room, 2nd living room and kitchen. There is a walk-out to the back yard, perfect for entertaining. The home also has new Italian porcelain flooring, updated plumbing and electrical systems, and custom Baldwin hardware. Situated on 3.5 acres with access to groomed walking trails, this property offers serene living with thoughtful upgrades throughout. The exterior features new doors, storm panels, and Bali window treatments. With a fully renovated heating system, two 1000-gallon propane tanks, and ample storage, this home combines luxury with practicality. A separate 32x24 three-car detached garage adds to the convenience of storage & parking. This beautifully updated brick home also has a metal adobe-style roof and in addition to the private pond, the property extends just past the far bank of Cherry Creek.
Home Details
Home Type
- Single Family
Est. Annual Taxes
Year Built
- Built in 1992
Lot Details
- 3.82 Acre Lot
- 308 Ft Wide Lot
- Waterfront
- Rural Setting
HOA Fees
- $125 Monthly HOA Fees
Parking
- 3 Car Detached Garage
Home Design
- Brick Exterior Construction
- Poured Concrete
- Frame Construction
Interior Spaces
- 2-Story Property
- Ceiling height of 9 feet or more
- Electric Fireplace
- Window Treatments
- Entryway
- Family Room
- Living Room with Fireplace
- Formal Dining Room
- Home Office
- Bonus Room
- Home Gym
- Laundry Room
Kitchen
- Oven or Range
- Microwave
- Dishwasher
Flooring
- Radiant Floor
- Ceramic Tile
Bedrooms and Bathrooms
- 3 Bedrooms
- Walk-In Closet
- 2.5 Bathrooms
Finished Basement
- Walk-Out Basement
- Basement Fills Entire Space Under The House
- Interior and Exterior Basement Entry
- Sump Pump
- Basement Window Egress
Outdoor Features
- Access to stream, creek or river
- Property is near a pond
- Pond
- Balcony
- Deck
- Gazebo
Utilities
- Cooling System Mounted To A Wall/Window
- Hot Water Heating System
- Boiler Heating System
- Heating System Uses Propane
- Liquid Propane Gas Water Heater
- Water Softener is Owned
- Septic Tank
- Internet Available
Community Details
- Association fees include hoa
Listing and Financial Details
- Assessor Parcel Number 52-02-117-036-00
Map
Home Values in the Area
Average Home Value in this Area
Tax History
| Year | Tax Paid | Tax Assessment Tax Assessment Total Assessment is a certain percentage of the fair market value that is determined by local assessors to be the total taxable value of land and additions on the property. | Land | Improvement |
|---|---|---|---|---|
| 2025 | $37 | $463,200 | $0 | $0 |
| 2024 | $37 | $417,100 | $0 | $0 |
| 2023 | $2,654 | $339,400 | $0 | $0 |
| 2022 | -- | $212,500 | $0 | $0 |
| 2021 | $5,144 | $263,700 | $0 | $0 |
| 2020 | $2,407 | $212,500 | $0 | $0 |
| 2019 | $5,010 | $277,300 | $0 | $0 |
| 2018 | $4,896 | $285,000 | $0 | $0 |
| 2017 | $4,751 | $274,500 | $0 | $0 |
| 2016 | $5,710 | $297,400 | $0 | $0 |
| 2015 | -- | $297,400 | $0 | $0 |
| 2014 | -- | $316,900 | $0 | $0 |
| 2012 | -- | $261,700 | $0 | $0 |
Property History
| Date | Event | Price | Change | Sq Ft Price |
|---|---|---|---|---|
| 08/11/2025 08/11/25 | Price Changed | $1,250,000 | -3.8% | $220 / Sq Ft |
| 03/27/2025 03/27/25 | Price Changed | $1,299,000 | -2.0% | $229 / Sq Ft |
| 07/22/2024 07/22/24 | For Sale | $1,325,000 | -- | $233 / Sq Ft |
Purchase History
| Date | Type | Sale Price | Title Company |
|---|---|---|---|
| Quit Claim Deed | -- | Upper Michigan Law | |
| Quit Claim Deed | -- | Upper Michigan Law | |
| Warranty Deed | $399,000 | Odea Nordeen Burink And Picken |
Source: Upper Peninsula Association of REALTORS®
MLS Number: 50149498
APN: 52-02-117-036-00
- 106 Quandt Trail
- 121 Dandelion Ln
- 128 Wintergreen Trail
- 126 Wintergreen Trail
- 131 Wintergreen Trail
- 960 Highland Dr
- 161 Kellogg St
- 125 E Fairbanks St
- 108 Candee Ln
- 6382 Us Highway 41
- 109 Royal Oak Ln
- 167 Lakewood Ln
- 272 Timber Ln
- 6432 U S 41 S
- 264 W Main St
- 72 Smith Ln
- 311 W Fairbanks St
- 363 Little Lake Rd
- 325 Brookwood Ln
- 164 Dana Ln







