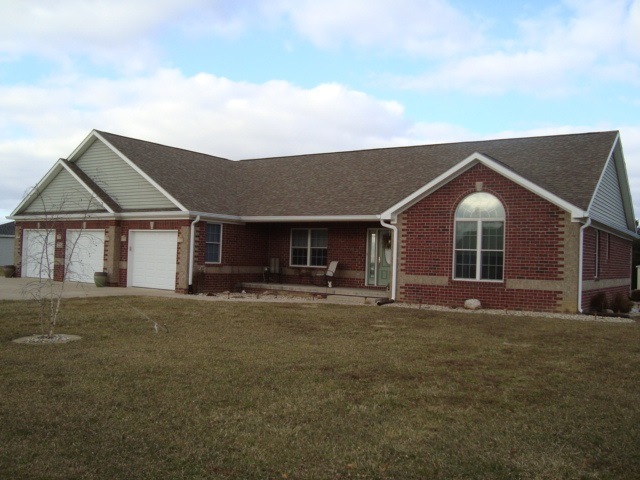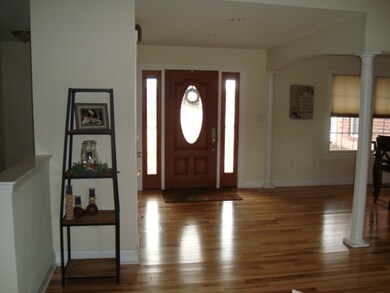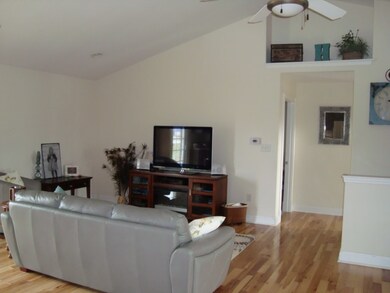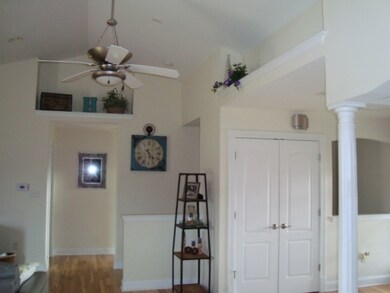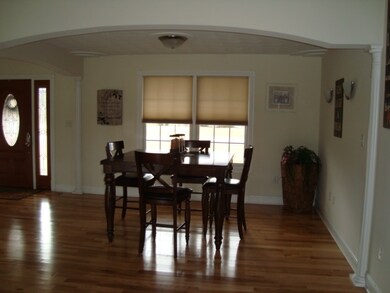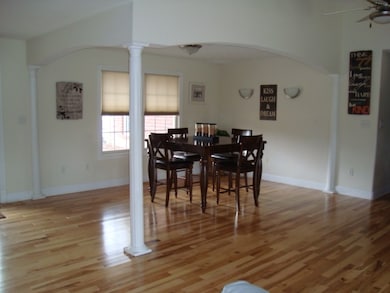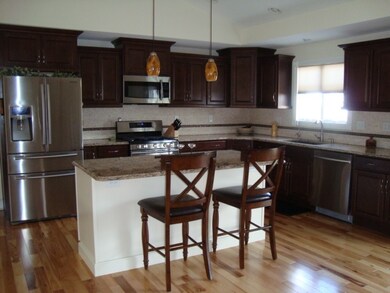111 Lee Dr Sharpsville, IN 46068
Estimated Value: $325,000 - $374,052
Highlights
- Open Floorplan
- Backs to Open Ground
- Wood Flooring
- Ranch Style House
- Cathedral Ceiling
- Stone Countertops
About This Home
As of June 2015#6680 Walk in to this open concept custom built, beautifully maintained ranch! Cabinetry, granite counter tops, stainless appliances and stone backsplash 2013. Hickory hardwood flooring & carpet in 2013. Master suite boasts corner molding, recessed lighting, jacuzzi tub, walk in shower & double bowl vanity, 7x12 walk in closet with custom closet system. 9x10 Laundry Rm with utility sink & folding counter. 3 car garage with floored attic above. Partial unfinished basement would be great for exercise rm or game area. Stamped concrete walk, open front porch and large patio area. Kinetico, reverse osmosis system, 2012. Conveniently located near the new Tipton Chrysler Plant and Kokomo. Put this on your MUST see list!
Home Details
Home Type
- Single Family
Est. Annual Taxes
- $862
Year Built
- Built in 2006
Lot Details
- 0.64 Acre Lot
- Backs to Open Ground
- Rural Setting
- Level Lot
Parking
- 3 Car Attached Garage
- Garage Door Opener
- Driveway
Home Design
- Ranch Style House
- Brick Exterior Construction
- Poured Concrete
- Asphalt Roof
- Vinyl Construction Material
Interior Spaces
- Open Floorplan
- Cathedral Ceiling
- Ceiling Fan
- Double Pane Windows
- Entrance Foyer
- Formal Dining Room
Kitchen
- Eat-In Kitchen
- Electric Oven or Range
- Stone Countertops
- Utility Sink
- Disposal
Flooring
- Wood
- Carpet
- Tile
Bedrooms and Bathrooms
- 3 Bedrooms
- Split Bedroom Floorplan
- Walk-In Closet
- 2 Full Bathrooms
- Double Vanity
- Bathtub With Separate Shower Stall
- Garden Bath
Laundry
- Laundry on main level
- Washer and Gas Dryer Hookup
Attic
- Storage In Attic
- Pull Down Stairs to Attic
Partially Finished Basement
- Sump Pump
- Crawl Space
Outdoor Features
- Covered patio or porch
Utilities
- Forced Air Heating and Cooling System
- Heating System Uses Gas
- Private Company Owned Well
- Well
- Septic System
Listing and Financial Details
- Assessor Parcel Number 80-06-06-508-001.000-005
Ownership History
Purchase Details
Home Financials for this Owner
Home Financials are based on the most recent Mortgage that was taken out on this home.Purchase Details
Home Financials for this Owner
Home Financials are based on the most recent Mortgage that was taken out on this home.Purchase Details
Home Values in the Area
Average Home Value in this Area
Purchase History
| Date | Buyer | Sale Price | Title Company |
|---|---|---|---|
| Danielle L Isaacs | $220,000 | Moore Title | |
| Hughes Pamela S | $147,000 | Statewide Title Co., Inc | |
| Federal Home Loan Mortgage Cor | $109,800 | -- |
Property History
| Date | Event | Price | Change | Sq Ft Price |
|---|---|---|---|---|
| 06/04/2015 06/04/15 | Sold | $220,000 | 0.0% | $104 / Sq Ft |
| 04/06/2015 04/06/15 | Pending | -- | -- | -- |
| 03/27/2015 03/27/15 | For Sale | $220,000 | +42.0% | $104 / Sq Ft |
| 11/21/2012 11/21/12 | Sold | $154,900 | -3.1% | $73 / Sq Ft |
| 11/13/2012 11/13/12 | Pending | -- | -- | -- |
| 10/18/2012 10/18/12 | For Sale | $159,900 | -- | $75 / Sq Ft |
Tax History Compared to Growth
Tax History
| Year | Tax Paid | Tax Assessment Tax Assessment Total Assessment is a certain percentage of the fair market value that is determined by local assessors to be the total taxable value of land and additions on the property. | Land | Improvement |
|---|---|---|---|---|
| 2024 | $1,999 | $303,500 | $26,700 | $276,800 |
| 2023 | $1,876 | $294,100 | $26,700 | $267,400 |
| 2022 | $2,178 | $288,500 | $26,700 | $261,800 |
| 2021 | $2,021 | $266,800 | $24,300 | $242,500 |
| 2020 | $1,765 | $261,500 | $24,300 | $237,200 |
| 2019 | $1,775 | $247,900 | $24,300 | $223,600 |
| 2018 | $1,739 | $245,000 | $24,300 | $220,700 |
| 2017 | $1,387 | $214,500 | $22,100 | $192,400 |
| 2016 | $1,331 | $206,900 | $22,100 | $184,800 |
| 2014 | $862 | $199,400 | $22,100 | $177,300 |
| 2013 | $862 | $147,500 | $22,100 | $125,400 |
Map
Source: Indiana Regional MLS
MLS Number: 201512168
APN: 80-06-06-508-001.000-005
